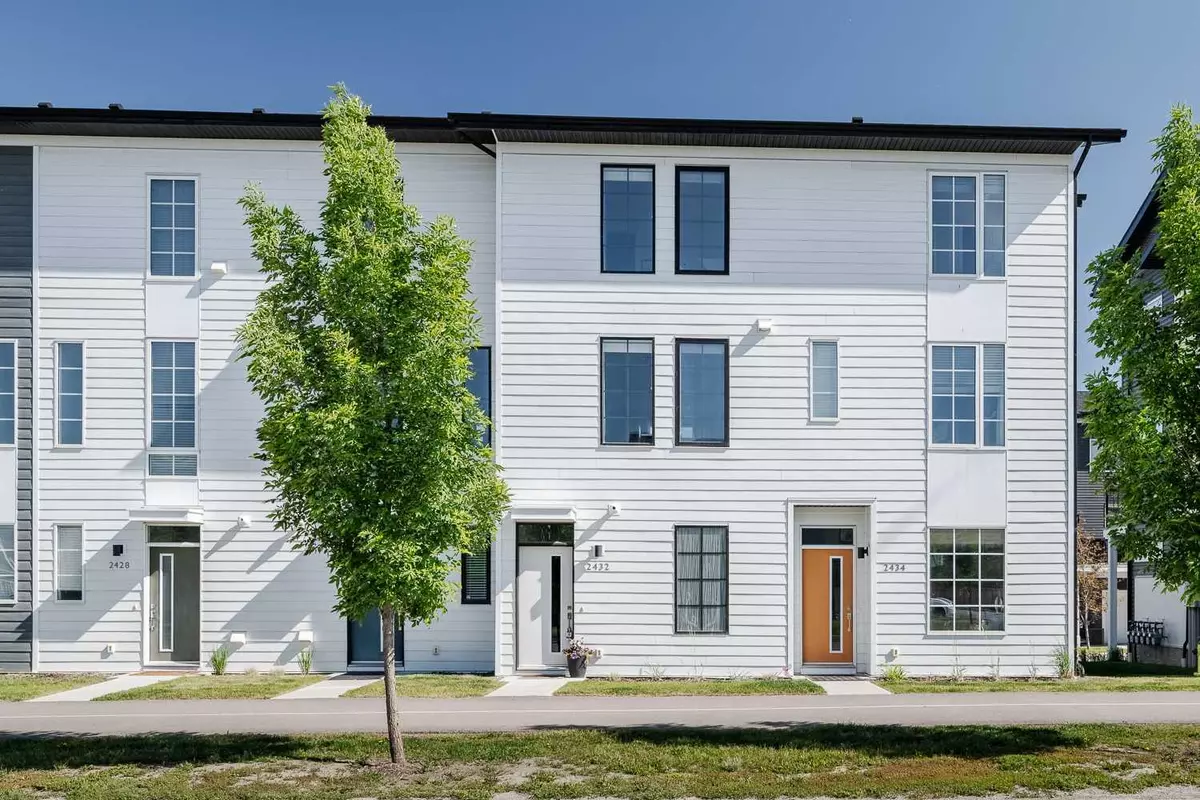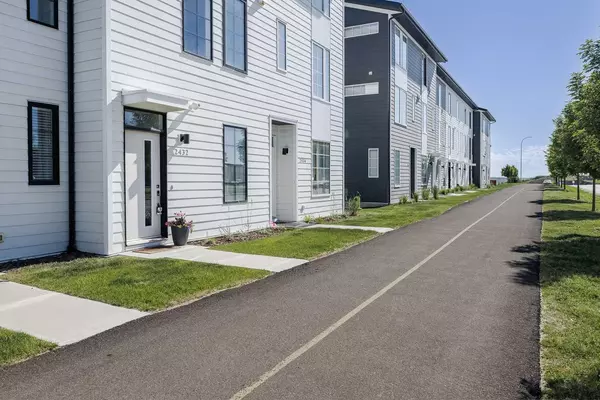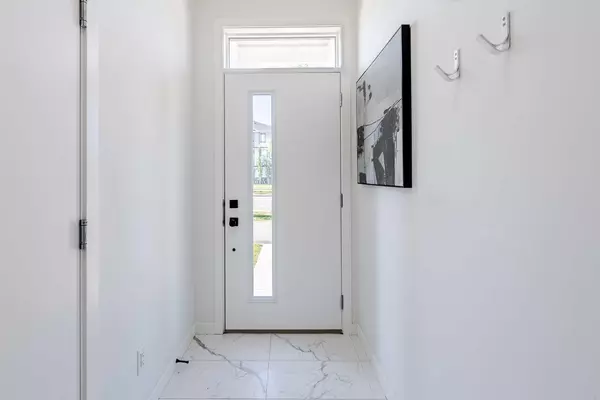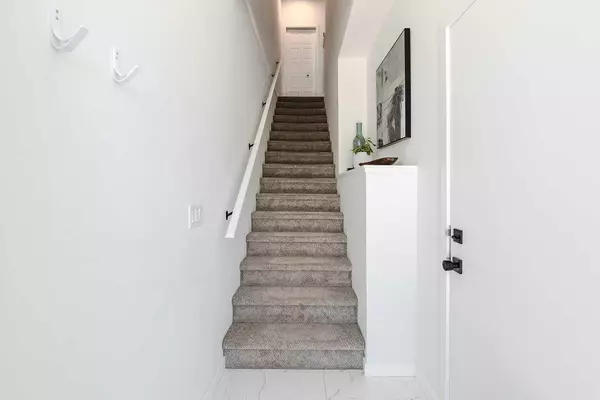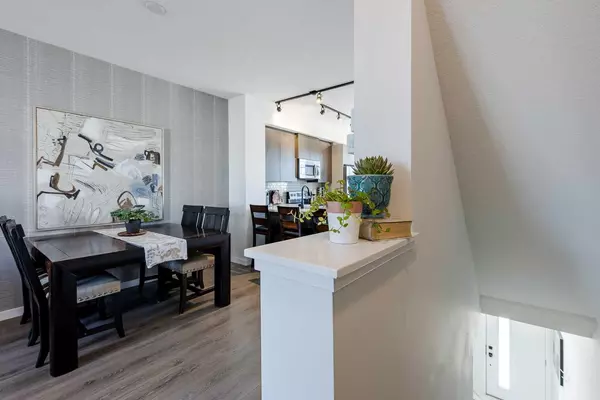$457,500
$459,900
0.5%For more information regarding the value of a property, please contact us for a free consultation.
2432 210 AVE SE Calgary, AB T2X 4C2
2 Beds
3 Baths
1,212 SqFt
Key Details
Sold Price $457,500
Property Type Townhouse
Sub Type Row/Townhouse
Listing Status Sold
Purchase Type For Sale
Square Footage 1,212 sqft
Price per Sqft $377
Subdivision Walden
MLS® Listing ID A2142981
Sold Date 07/09/24
Style 3 Storey
Bedrooms 2
Full Baths 2
Half Baths 1
Condo Fees $222
Originating Board Calgary
Year Built 2019
Annual Tax Amount $2,630
Tax Year 2024
Lot Size 957 Sqft
Acres 0.02
Property Description
STUNNING former show home that is packed with UPGRADES that you are going to LOVE!! This is one of the largest units in the complex with over 1200 square feet of AIR CONDITIONED living space and a DOUBLE ATTACHED garage + a driveway!! Step into a MODERN open concept layout with stunning wood floors and chef inspired kitchen which is upgraded with QUARTZ countertops, SMART stainless steel appliances that you can control with your phone, full height Cabinetry and tile backsplash! Off the kitchen is a spacious dining area that flows seamlessly into the large living space which is the perfect spot for entertaining all of your family and friends. A large balcony with privacy glass is the perfect spot for evening barbecues or enjoying your favourite cocktail after work. You will absolutely love the natural light that comes into this beautiful home through the large windows and the open views in both the front and the back, plus enjoy the convenience of a half bath on the main floor! Head upstairs where you will find two primary suites and the convenience of upstairs laundry. The main primary bedroom features his and hers closets and a fully upgraded ensuite complete with dual vanity, custom tile shower & modern tile floors! A large second bedroom and full second bathroom complete the upstairs. The double car tandem garage is large enough to fit two full size vehicles and one added bonus is the storage area located in the garage which is perfect for a little workshop or added storage. Located only steps to shopping, restaurants and public transit, this is the opportunity you have been waiting for. This beautiful property was fully upgraded from the Builder and has been beautifully maintained by the owners making it feel brand new!! Enjoy the comfort of A/C, park in your double attached garage or driveway and move right in because this one is 100% READY TO GO!! Note: Lots of the art work is included in the sale!!
Location
Province AB
County Calgary
Area Cal Zone S
Zoning M-1 d100
Direction S
Rooms
Other Rooms 1
Basement None
Interior
Interior Features Closet Organizers, Kitchen Island, No Animal Home, No Smoking Home, Open Floorplan, Quartz Counters, Storage
Heating Forced Air, Natural Gas
Cooling Central Air
Flooring Carpet, Ceramic Tile, Vinyl Plank
Appliance Dishwasher, Dryer, Electric Stove, Microwave Hood Fan, Refrigerator, Washer, Window Coverings
Laundry Upper Level
Exterior
Parking Features Double Garage Attached, Garage Door Opener, Tandem
Garage Spaces 2.0
Garage Description Double Garage Attached, Garage Door Opener, Tandem
Fence None
Community Features Park, Playground, Schools Nearby, Shopping Nearby, Sidewalks, Street Lights, Walking/Bike Paths
Amenities Available Parking, Storage
Roof Type Asphalt Shingle
Porch Balcony(s)
Exposure S
Total Parking Spaces 2
Building
Lot Description Low Maintenance Landscape, Street Lighting, Rectangular Lot
Foundation Poured Concrete
Architectural Style 3 Storey
Level or Stories Three Or More
Structure Type Vinyl Siding,Wood Frame
Others
HOA Fee Include Amenities of HOA/Condo,Common Area Maintenance,Insurance,Maintenance Grounds,Professional Management,Reserve Fund Contributions,Snow Removal,Trash
Restrictions Pet Restrictions or Board approval Required
Tax ID 91634266
Ownership Private
Pets Allowed Yes
Read Less
Want to know what your home might be worth? Contact us for a FREE valuation!

Our team is ready to help you sell your home for the highest possible price ASAP

