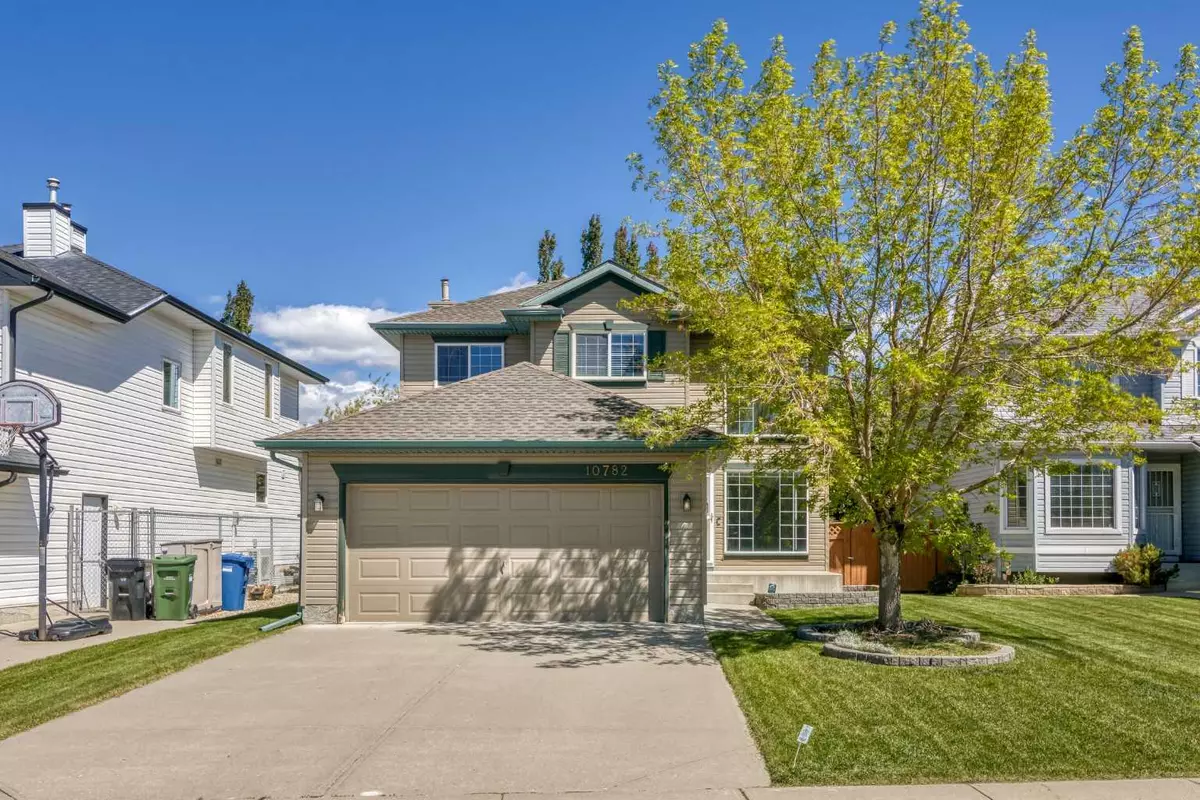$783,000
$799,900
2.1%For more information regarding the value of a property, please contact us for a free consultation.
10782 Valley Springs RD NW Calgary, AB T3B 5R2
4 Beds
4 Baths
2,180 SqFt
Key Details
Sold Price $783,000
Property Type Single Family Home
Sub Type Detached
Listing Status Sold
Purchase Type For Sale
Square Footage 2,180 sqft
Price per Sqft $359
Subdivision Valley Ridge
MLS® Listing ID A2139358
Sold Date 07/09/24
Style 2 Storey
Bedrooms 4
Full Baths 3
Half Baths 1
Originating Board Calgary
Year Built 1997
Annual Tax Amount $4,319
Tax Year 2024
Lot Size 5,199 Sqft
Acres 0.12
Property Description
Welcome to this beautiful 2-storey, 3+1 Bedroom home with 2,920 sqft developed living space nestled in the community of Valley Ridge.
Home Features: Gleaming Hardwood throughout Main level | Granite countertops in Kitchen and All bathrooms in Main and Upper level | Air Conditioner | 2 storey High ceiling in Foyer and Living Room
As you step inside, you will be captivated by the Sunny South facing Large Living room with the 17 feet high ceiling and large windows for lots of natural light connects to a spacious formal Dining room. The gourmet Kitchen offers lots of cabinet & granite counter space, centre island, raised eating bar, Stainless Steel appliances. Beside is your spacious nook with access to your beautiful landscaped backyard with deck and patio. The Family Room with a gas fireplace that opens to the Eating Nook area. Main floor Laundry and a powder room complete this level. In the upper level features a Loft overlooking the living room, a large Master retreat with a 5-piece ensuite bath with soaker tub & walk-in-closet. 2 additional good sized bedrooms and a large 5pc bathroom with double vanity. The fully finished basement boasts a Recreation room with a gas fireplace, 4th bedroom, a full bath and tons of storage spaces.
Don't miss the opportunity to call this quiet family & pet friendly neighbourhood your new home, with walking trails, parks & great access to all parts of the city and to Banff. Nearby the Canada Olympic Park, and easy access onto Stoney Trail and Highway #1.
Location
Province AB
County Calgary
Area Cal Zone W
Zoning R-C1
Direction S
Rooms
Other Rooms 1
Basement Finished, Full
Interior
Interior Features Breakfast Bar, Closet Organizers, Double Vanity, Granite Counters, High Ceilings, Kitchen Island, Pantry, Soaking Tub, Walk-In Closet(s)
Heating Forced Air, Natural Gas
Cooling Central Air
Flooring Hardwood, Vinyl Plank
Fireplaces Number 2
Fireplaces Type Family Room, Gas, Recreation Room
Appliance Central Air Conditioner, Dishwasher, Dryer, Garage Control(s), Gas Stove, Refrigerator, Washer
Laundry Main Level
Exterior
Parking Features Double Garage Attached, Insulated
Garage Spaces 2.0
Garage Description Double Garage Attached, Insulated
Fence Fenced
Community Features Park, Playground, Shopping Nearby
Roof Type Asphalt Shingle
Porch Deck, Front Porch, Patio
Lot Frontage 44.33
Total Parking Spaces 2
Building
Lot Description Irregular Lot, Landscaped, Treed
Foundation Poured Concrete
Architectural Style 2 Storey
Level or Stories Two
Structure Type Vinyl Siding,Wood Frame
Others
Restrictions None Known
Tax ID 91286256
Ownership Private
Read Less
Want to know what your home might be worth? Contact us for a FREE valuation!

Our team is ready to help you sell your home for the highest possible price ASAP





