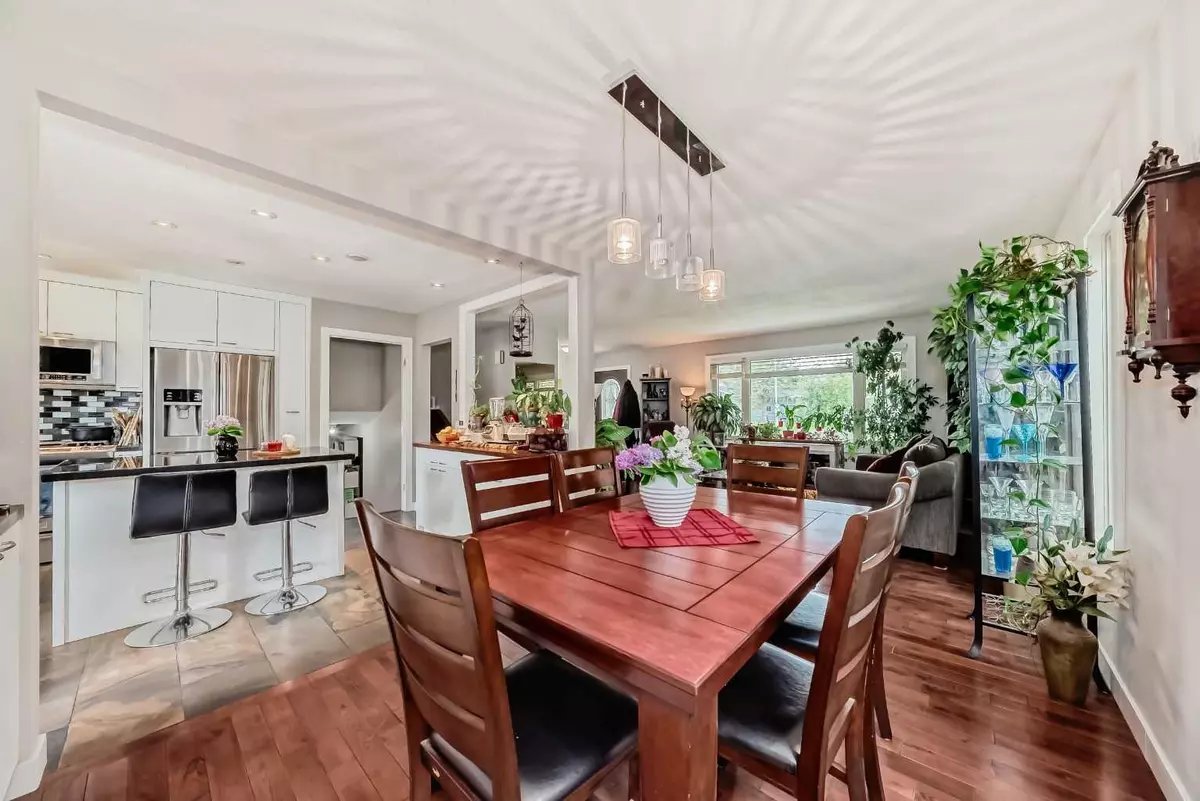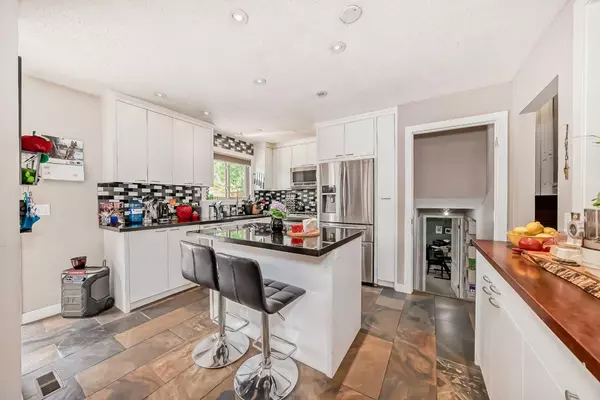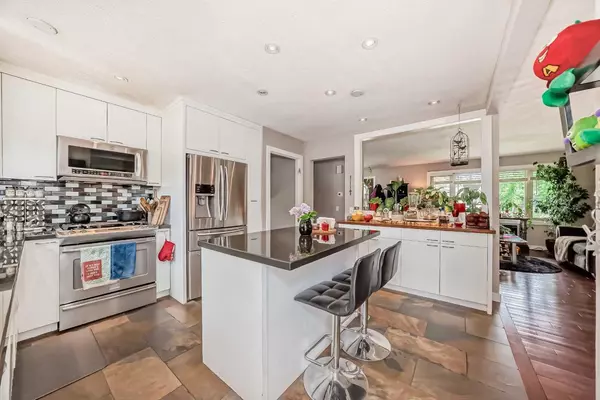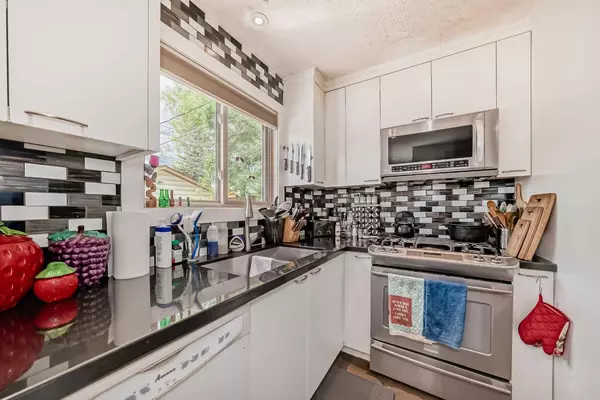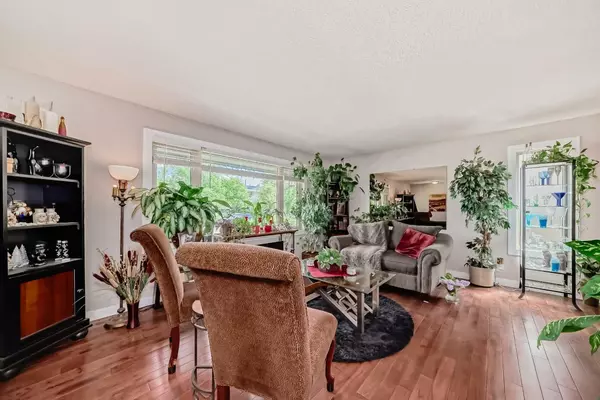$565,000
$599,000
5.7%For more information regarding the value of a property, please contact us for a free consultation.
251 Queensland DR SE Calgary, AB T2J 3R4
4 Beds
3 Baths
1,205 SqFt
Key Details
Sold Price $565,000
Property Type Single Family Home
Sub Type Detached
Listing Status Sold
Purchase Type For Sale
Square Footage 1,205 sqft
Price per Sqft $468
Subdivision Queensland
MLS® Listing ID A2141136
Sold Date 07/08/24
Style 4 Level Split
Bedrooms 4
Full Baths 1
Half Baths 2
Originating Board Calgary
Year Built 1973
Annual Tax Amount $3,045
Tax Year 2024
Lot Size 5,823 Sqft
Acres 0.13
Property Description
Welcome to the highly desirable community of Queensland! Just a short drive away, you'll find Fish Creek Provincial Park, and Sikome Lake, both within a 10-minute radius. Enjoy easy access to countless miles of biking and walking paths, off-leash areas, shopping, transit, schools, and major routes like McLeod Trail, Bow Bottom Trail, and Deer Foot Trail. This stunning 4-level split home has been fully developed offering over 1,700 sqf of developed living space, countless renovations over the years. The modern decor highlights an open-concept design featuring a beautiful white kitchen with stainless steel appliances, central air conditioning, abundant cabinetry and granite counters. The formal dining area includes built-ins and updated hardwood flooring, newer doors, updated bathrooms and newer carpets. The upper level boasts three bedrooms and bathroom. Cozy up to the wood fireplace surrounded in brick tile on cool evenings in the family room and enjoy the expansive fenced backyard with a large deck year-round. This property includes a heated double garage 25.3 x 23.4 to use for a work shop, storage or parking. Currently tenant occupied on a month-month basis, notice for vacant possession will be required.
Location
Province AB
County Calgary
Area Cal Zone S
Zoning R-C1
Direction E
Rooms
Other Rooms 1
Basement Finished, Full, Partially Finished
Interior
Interior Features Breakfast Bar, Granite Counters, Kitchen Island
Heating Forced Air, Natural Gas
Cooling Central Air
Flooring Carpet, Ceramic Tile, Hardwood
Fireplaces Number 1
Fireplaces Type Brick Facing, Family Room, Wood Burning
Appliance Dishwasher, Electric Stove, Microwave Hood Fan, Refrigerator, Window Coverings, Wine Refrigerator
Laundry Electric Dryer Hookup, In Basement, Washer Hookup
Exterior
Parking Features Double Garage Detached
Garage Spaces 2.0
Garage Description Double Garage Detached
Fence Fenced
Community Features Park, Playground, Schools Nearby, Shopping Nearby, Sidewalks, Street Lights, Walking/Bike Paths
Roof Type Asphalt Shingle
Porch Deck
Lot Frontage 52.99
Exposure E
Total Parking Spaces 2
Building
Lot Description Back Lane, Back Yard, Front Yard, Lawn, Landscaped, Rectangular Lot
Foundation Poured Concrete
Architectural Style 4 Level Split
Level or Stories 4 Level Split
Structure Type Brick,Stucco,Wood Frame
Others
Restrictions None Known
Tax ID 91354822
Ownership Private
Read Less
Want to know what your home might be worth? Contact us for a FREE valuation!

Our team is ready to help you sell your home for the highest possible price ASAP

