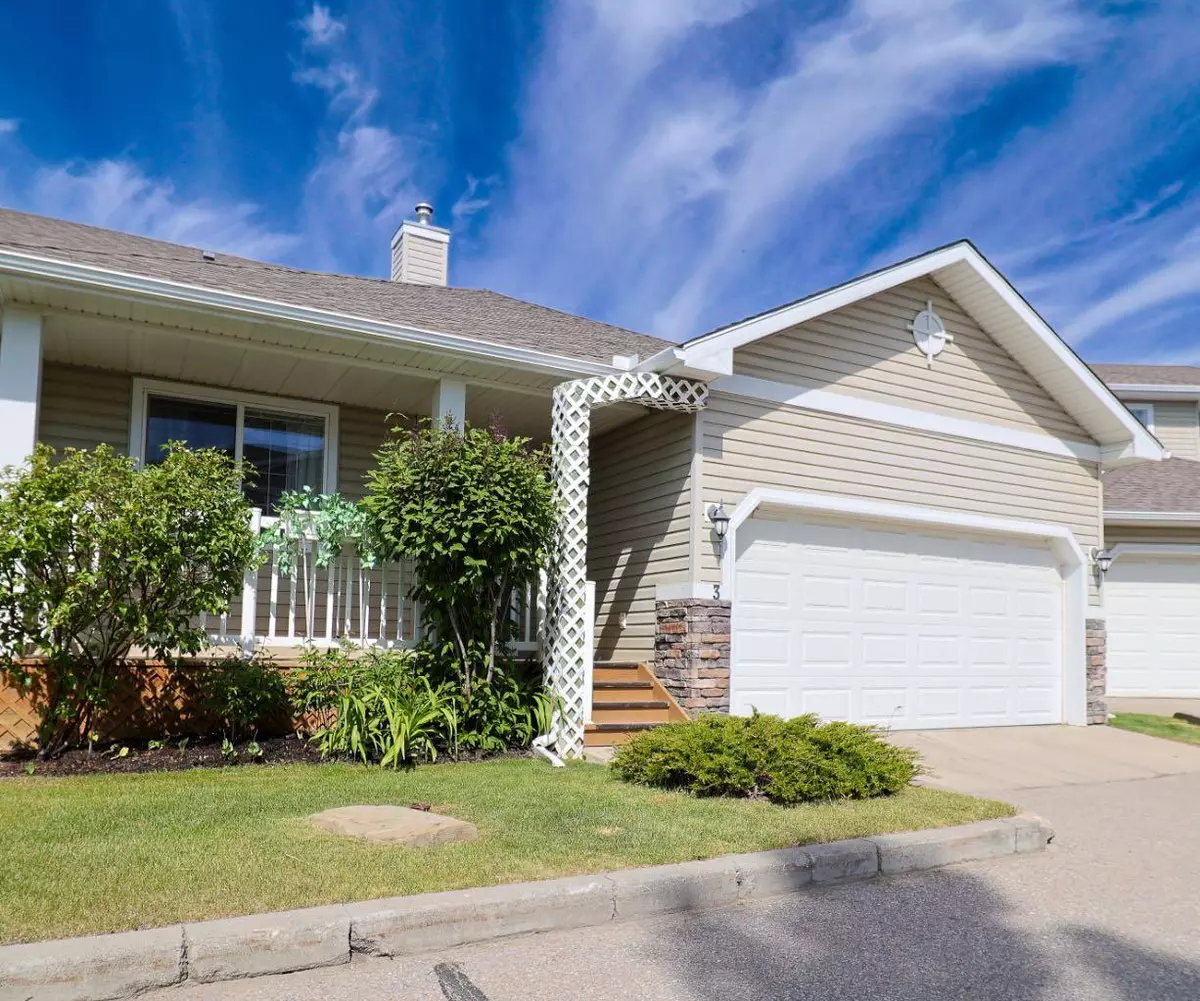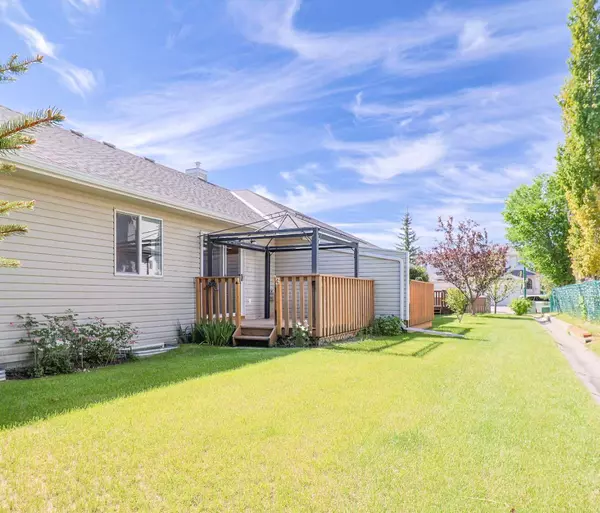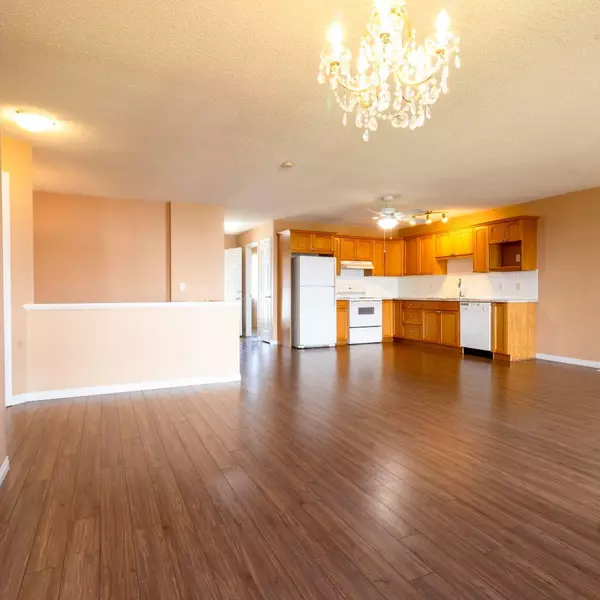$410,000
$399,900
2.5%For more information regarding the value of a property, please contact us for a free consultation.
117 Bow Ridge DR #3 Cochrane, AB T4C2G9
2 Beds
2 Baths
1,121 SqFt
Key Details
Sold Price $410,000
Property Type Townhouse
Sub Type Row/Townhouse
Listing Status Sold
Purchase Type For Sale
Square Footage 1,121 sqft
Price per Sqft $365
Subdivision Bow Ridge
MLS® Listing ID A2142542
Sold Date 07/06/24
Style Bungalow
Bedrooms 2
Full Baths 1
Half Baths 1
Condo Fees $400
Originating Board Calgary
Year Built 2001
Annual Tax Amount $1,681
Tax Year 2023
Lot Size 3,621 Sqft
Acres 0.08
Property Description
This lovely bungalow is part of a small development (16 units total) set high on the hill on the south side of Cochrane in Bow Ridge, with nearby paths that lead down to the river and around the neighbourhood this property is immersed in nature. This home features new flooring (2022), open floor plan, a spacious kitchen, dining and living room with a gas fireplace to keep you cozy in the winter months and a sliding door leading to a large deck with pergola. The spacious primary bedroom features a half bath with laundry for convenience and large closet. There is also a 4 pc bathroom and a 2nd bedroom at the front of the home that also could be an office. The unfinished basement is large and ready for your touch. The home also features a front porch with mature trees, landscaped back yard with mature trees, bushes and perennials. The double attached garage is finished with plenty of shelves and a large work bench. Rarely does a bungalow come for sale in this complex. When you add in the access to the Bow River Valley, extensive hiking/biking paths, you have a special property!
Location
Province AB
County Rocky View County
Zoning R-MX
Direction NE
Rooms
Other Rooms 1
Basement Full, Unfinished
Interior
Interior Features Laminate Counters, No Smoking Home, Storage
Heating Forced Air
Cooling None
Flooring Carpet, Ceramic Tile, Hardwood
Fireplaces Number 1
Fireplaces Type Gas
Appliance Dishwasher, Dryer, Electric Oven, Freezer, Garage Control(s), Refrigerator, Washer
Laundry In Bathroom
Exterior
Parking Features Double Garage Attached, Insulated
Garage Spaces 2.0
Garage Description Double Garage Attached, Insulated
Fence Partial
Community Features Park, Playground, Shopping Nearby, Sidewalks, Street Lights, Walking/Bike Paths
Amenities Available Other
Roof Type Asphalt Shingle
Porch Deck, Front Porch
Lot Frontage 38.98
Total Parking Spaces 2
Building
Lot Description Back Yard, Cul-De-Sac, Front Yard, Lawn, Garden, Landscaped
Foundation Poured Concrete
Architectural Style Bungalow
Level or Stories One
Structure Type Vinyl Siding,Wood Frame
Others
HOA Fee Include Common Area Maintenance,Insurance,Maintenance Grounds,Professional Management,Reserve Fund Contributions,Snow Removal
Restrictions Board Approval,Pet Restrictions or Board approval Required
Tax ID 84130789
Ownership Private
Pets Allowed Restrictions
Read Less
Want to know what your home might be worth? Contact us for a FREE valuation!

Our team is ready to help you sell your home for the highest possible price ASAP






