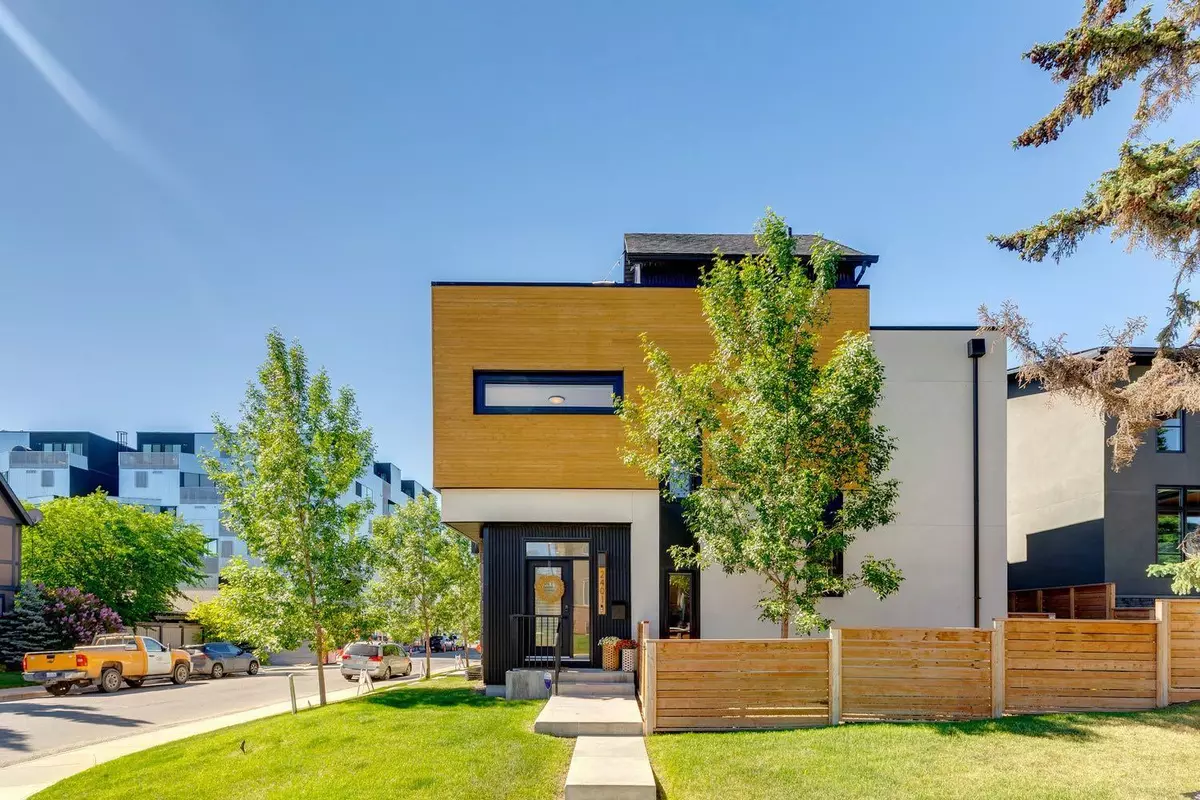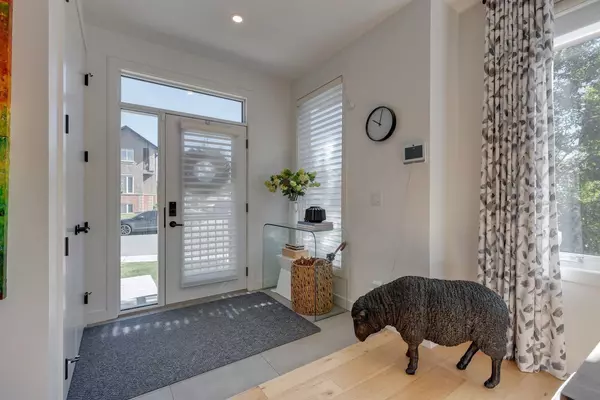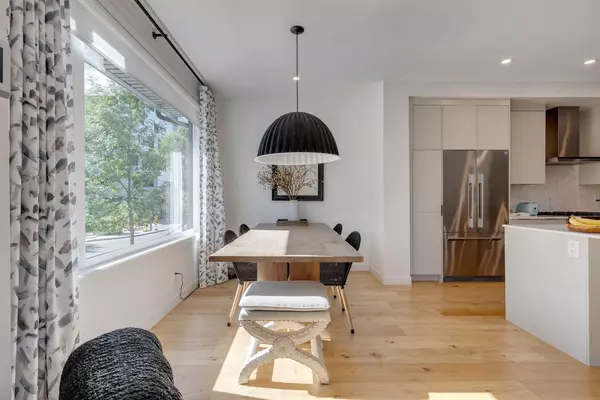$865,000
$869,000
0.5%For more information regarding the value of a property, please contact us for a free consultation.
2401 32 AVE SW Calgary, AB T2T1X4
3 Beds
4 Baths
1,647 SqFt
Key Details
Sold Price $865,000
Property Type Townhouse
Sub Type Row/Townhouse
Listing Status Sold
Purchase Type For Sale
Square Footage 1,647 sqft
Price per Sqft $525
Subdivision Richmond
MLS® Listing ID A2144319
Sold Date 07/05/24
Style 3 Storey
Bedrooms 3
Full Baths 3
Half Baths 1
Condo Fees $400
Originating Board Calgary
Year Built 2019
Annual Tax Amount $4,362
Tax Year 2024
Lot Size 6,243 Sqft
Acres 0.14
Property Description
Located in the established community of Richmond, this chic & stylish 2+1 bedroom townhome with PRIVATE ROOFTOP TERRACE offers over 2000 sq ft of developed living space! The open main level presents wide plank hardwood floors throughout, high ceilings & is illuminated with recessed lighting & stylish light fixtures, showcasing a bright dining area & kitchen tastefully finished with quartz counter tops, island/eating bar, sleek white cabinets & a stainless steel appliance package. A unique feature wall gives additional flair to the space. Open to the kitchen is a spacious living room with floor to ceiling feature fireplace. A 2 piece powder room completes the main level. The second level hosts 2 bedrooms & a 4 piece main bath. The master retreat boasts a walk-in closet & private 4 piece ensuite with dual sinks & oversized shower. A loft space on the top level is ideal for a home gym or studio space & has access to a private rooftop patio with views of surrounding community. Basement development introduces a large family/media room, third bedroom & 4piece bath. Further highlights include central air conditioning, single detached garage, secluded deck & is the only unit in the complex with a yard. Also revel in the ideal location, close to vibrant Marda Loop, excellent schools, shopping, public transit & easy access to Crowchild Trail & 33 Avenue.
Location
Province AB
County Calgary
Area Cal Zone Cc
Zoning RCG
Direction N
Rooms
Other Rooms 1
Basement Finished, Full
Interior
Interior Features Breakfast Bar, Closet Organizers, Double Vanity, Open Floorplan, Recessed Lighting, Soaking Tub, Walk-In Closet(s)
Heating Forced Air, Natural Gas
Cooling Central Air
Flooring Carpet, Hardwood, Tile
Fireplaces Number 1
Fireplaces Type Gas, Living Room
Appliance Dishwasher, Dryer, Gas Stove, Microwave, Refrigerator, Washer, Water Softener, Window Coverings
Laundry Upper Level
Exterior
Parking Features Single Garage Detached
Garage Spaces 1.0
Garage Description Single Garage Detached
Fence Fenced
Community Features Golf, Park, Playground, Schools Nearby, Sidewalks, Street Lights, Tennis Court(s)
Amenities Available None
Roof Type Asphalt
Porch Deck
Lot Frontage 49.87
Exposure N
Total Parking Spaces 1
Building
Lot Description Corner Lot
Foundation Poured Concrete
Architectural Style 3 Storey
Level or Stories Three Or More
Structure Type Stone,Stucco,Wood Frame,Wood Siding
Others
HOA Fee Include Insurance,Parking,Reserve Fund Contributions
Restrictions Building Design Size,Restrictive Covenant
Tax ID 91402306
Ownership Private
Pets Allowed Call
Read Less
Want to know what your home might be worth? Contact us for a FREE valuation!

Our team is ready to help you sell your home for the highest possible price ASAP





