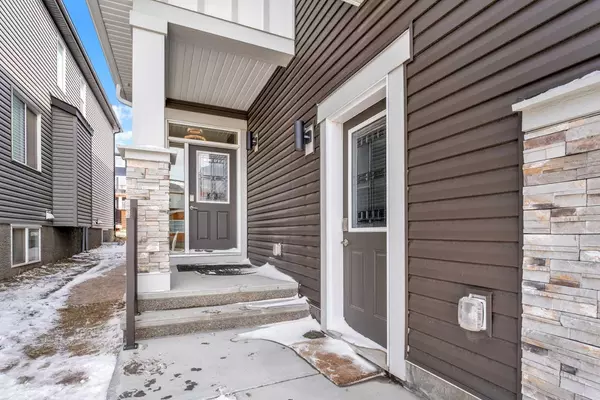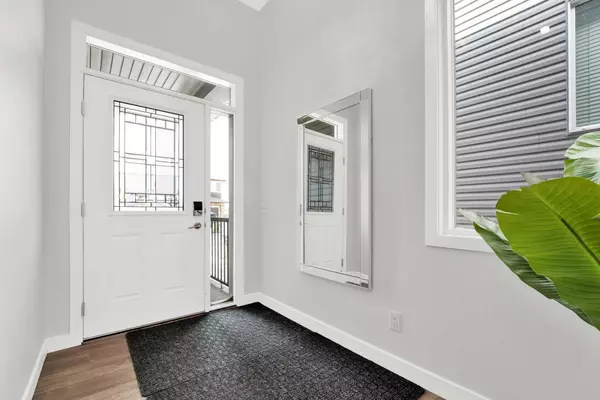$900,000
$939,000
4.2%For more information regarding the value of a property, please contact us for a free consultation.
340 Lucas WAY NW Calgary, AB T3P 0R5
5 Beds
4 Baths
2,621 SqFt
Key Details
Sold Price $900,000
Property Type Single Family Home
Sub Type Detached
Listing Status Sold
Purchase Type For Sale
Square Footage 2,621 sqft
Price per Sqft $343
Subdivision Livingston
MLS® Listing ID A2124221
Sold Date 07/04/24
Style 2 Storey
Bedrooms 5
Full Baths 4
HOA Fees $38/ann
HOA Y/N 1
Originating Board Calgary
Year Built 2022
Annual Tax Amount $5,310
Tax Year 2023
Lot Size 4,014 Sqft
Acres 0.09
Property Description
Welcome to this JAYMAN BUILT owner occupied house with a legal suite basement located in the well established community of Livingston. This two storey house provides you over 3500 sqft of living space and some exceptional features like MAIN FLOOR BEDROOM AND FULL WASHROOM, FULLY FINISHED LEGAL BASMENT SUITE and SPICE KITCHEN. The beautifully designed main floor comes with the bedroom and full washroom. Step towards the huge living room and oversized kitchen with dark cabinets and quartz countertops and spice kitchen is always an advantage. Don't stop here step up to the second floor to discover an exquisite interior featuring a large bonus room flooded with morning sunlight. The spacious master bedroom beckons with its luxurious 5-piece ensuite bath. additionally you have two more bedroom with a common 4 piece washroom. It doesn't end here you need a space to focus and be productive? Look no further than the generously sized office/den perfect for the work-from-home professional. Descending to the full finished legal suite basement with separate entry completes the house. Basement comes with living room, bedroom, kitchen, full bath and utility room. This gem not gonna stay long in the market, so hurry up and call for your private viewing today!!!!
Location
Province AB
County Calgary
Area Cal Zone N
Zoning R-G
Direction S
Rooms
Other Rooms 1
Basement Separate/Exterior Entry, Finished, Full, Suite
Interior
Interior Features Double Vanity, High Ceilings, Kitchen Island, Open Floorplan, Quartz Counters, Separate Entrance, Soaking Tub, Storage, Vinyl Windows, Walk-In Closet(s)
Heating Forced Air
Cooling None
Flooring Carpet, Ceramic Tile, Vinyl Plank
Fireplaces Number 1
Fireplaces Type Electric
Appliance Dishwasher, Gas Stove, Range Hood, Refrigerator, Stove(s), Washer/Dryer, Window Coverings
Laundry In Basement, Upper Level
Exterior
Parking Features Concrete Driveway, Double Garage Attached, Front Drive
Garage Spaces 2.0
Garage Description Concrete Driveway, Double Garage Attached, Front Drive
Fence Partial
Community Features Park, Playground, Shopping Nearby
Amenities Available None
Roof Type Asphalt Shingle
Porch None
Lot Frontage 34.19
Total Parking Spaces 4
Building
Lot Description Back Yard, Low Maintenance Landscape, Rectangular Lot
Foundation Poured Concrete
Architectural Style 2 Storey
Level or Stories Two
Structure Type Wood Frame
Others
Restrictions None Known
Tax ID 82819195
Ownership Private
Read Less
Want to know what your home might be worth? Contact us for a FREE valuation!

Our team is ready to help you sell your home for the highest possible price ASAP





