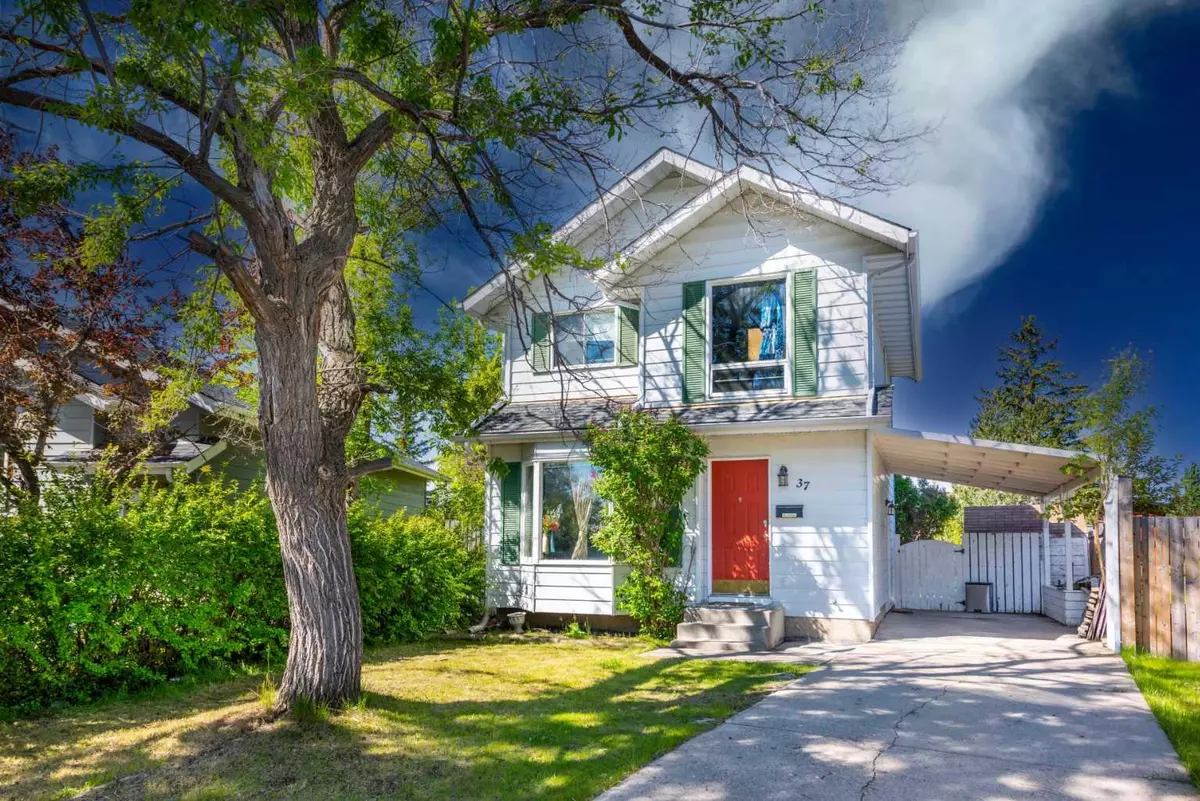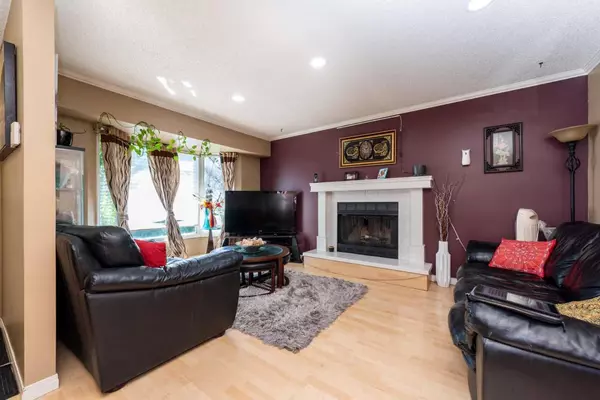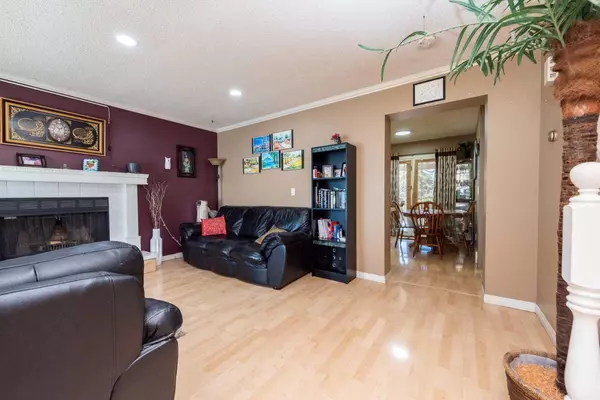$550,000
$549,999
For more information regarding the value of a property, please contact us for a free consultation.
37 Edgeburn CRES NW Calgary, AB T3A 4J5
3 Beds
2 Baths
1,113 SqFt
Key Details
Sold Price $550,000
Property Type Single Family Home
Sub Type Detached
Listing Status Sold
Purchase Type For Sale
Square Footage 1,113 sqft
Price per Sqft $494
Subdivision Edgemont
MLS® Listing ID A2143702
Sold Date 07/04/24
Style 2 Storey
Bedrooms 3
Full Baths 1
Half Baths 1
Originating Board Calgary
Year Built 1983
Annual Tax Amount $2,853
Tax Year 2024
Lot Size 5,769 Sqft
Acres 0.13
Property Description
Introducing a bright- sunny, backing onto a wider lot home nestled in one of Calgary's most sought-after communities. Boasting nearly 1113 sq.ft above grade.Main floor has spacious living room , good size kitche with dining space and half washroom to fulfill your needs. As soon as you enter upstair. You will find 3 large size bed rooms including primary bed room and you also find full wasroom in the upstair.
Special note- Tom Baines school just 1 minutes walking from home. You might see your kids is entering school through your window or door. Super store and other amenities just 3 to 5 minutes walking distance.
This house is located in one of the best school districts in Calgary, with Edgemont School and Tom Baines, as well as Sir Winston Churchill designation, making it perfect for a family that values education. Beyond the confines of this remarkable home lies a prime location within Edgemont. Residents have access to the ravine walking paths, playgrounds, soccer fields, tennis courts, and an outdoor rink, ensuring there's always something to do close to home. Additionally, multiple shopping outlets such as CO-OP and Superstore are within reach, along with various other amenities. Commute with ease, as this home offers quick and convenient access to major roadways including Country Hills Blvd, Stoney Trail, and Shaganappi Trail. Bus routes and city transportation provide effortless connections to the University of Calgary, LRT, Market Mall, hospitals, and Downtown, all within half an hour, making this residence an ideal choice for those seeking both convenience and comfort in Calgary's vibrant landscape. basement has extra space for your own relaxation. Sellers are not aware of basement development permit from city.
Location
Province AB
County Calgary
Area Cal Zone Nw
Zoning R-C2
Direction NE
Rooms
Basement Finished, Full
Interior
Interior Features Laminate Counters, No Animal Home, No Smoking Home
Heating Central, Natural Gas
Cooling None
Flooring Carpet, Laminate, Tile
Fireplaces Number 1
Fireplaces Type Living Room, Wood Burning
Appliance Dishwasher, Gas Stove, Refrigerator, Washer/Dryer
Laundry In Basement
Exterior
Parking Features Carport, Covered
Garage Description Carport, Covered
Fence Fenced
Community Features Clubhouse, Playground, Schools Nearby, Shopping Nearby, Sidewalks, Street Lights
Roof Type Asphalt Shingle
Porch Deck
Lot Frontage 27.63
Total Parking Spaces 4
Building
Lot Description Back Yard, No Neighbours Behind, Landscaped
Foundation Poured Concrete
Architectural Style 2 Storey
Level or Stories Two
Structure Type Concrete,Post & Beam
Others
Restrictions None Known
Tax ID 91046388
Ownership Private
Read Less
Want to know what your home might be worth? Contact us for a FREE valuation!

Our team is ready to help you sell your home for the highest possible price ASAP





