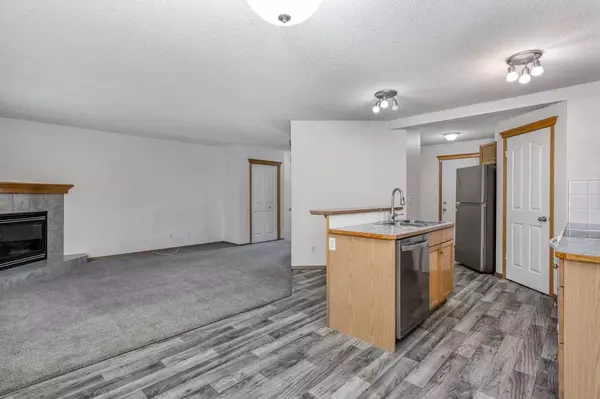$407,000
$419,900
3.1%For more information regarding the value of a property, please contact us for a free consultation.
122 Bow Ridge CRES #11 Cochrane, AB T4C 1V9
3 Beds
3 Baths
1,249 SqFt
Key Details
Sold Price $407,000
Property Type Townhouse
Sub Type Row/Townhouse
Listing Status Sold
Purchase Type For Sale
Square Footage 1,249 sqft
Price per Sqft $325
Subdivision Bow Ridge
MLS® Listing ID A2138977
Sold Date 07/04/24
Style 2 Storey
Bedrooms 3
Full Baths 2
Half Baths 1
Condo Fees $300
Originating Board Calgary
Year Built 1999
Annual Tax Amount $2,098
Tax Year 2024
Lot Size 2,336 Sqft
Acres 0.05
Property Description
Welcome to this beautiful 3-bedroom townhouse in the sought-after community of Bow Ridge. Ideally situated, this property offers all the space you've been dreaming of at a very attractive price. With immediate possession available and low condo fees, this move-in ready home is spotless and waiting for its new owners.
The main level features a versatile layout, a half bath, and a cozy gas fireplace in the living room, with access to the main level deck. Upstairs, you'll find three bedrooms, including a primary suite with a 4-piece ensuite, along with a main bathroom for the kids.
The fully finished lower level provides a perfect space for a play area or rumpus room. Additionally, there's a double attached garage. Just steps away from tot lot park. Don't miss out on this fantastic opportunity to own your home in one of Cochrane's most sought after areas. This is a fabulous owner managed complex. And not often do any units ever come for sale in this complex. So quickly come and see and buy.
Location
Province AB
County Rocky View County
Zoning R-MX
Direction E
Rooms
Other Rooms 1
Basement Finished, Full
Interior
Interior Features Breakfast Bar, Ceiling Fan(s), Kitchen Island, Pantry, Storage, Vinyl Windows
Heating Forced Air, Natural Gas
Cooling None
Flooring Carpet, Laminate, Linoleum
Fireplaces Number 1
Fireplaces Type Gas, Insert, Living Room, Mantle, Oak, Tile
Appliance Dishwasher, Electric Stove, Garage Control(s), Refrigerator, Washer/Dryer, Window Coverings
Laundry In Basement
Exterior
Parking Features Concrete Driveway, Double Garage Attached, Front Drive, Garage Door Opener, Garage Faces Front, Insulated
Garage Spaces 2.0
Garage Description Concrete Driveway, Double Garage Attached, Front Drive, Garage Door Opener, Garage Faces Front, Insulated
Fence Partial
Community Features Park, Playground, Shopping Nearby, Sidewalks, Street Lights
Utilities Available Electricity Connected
Amenities Available Parking, Snow Removal
Roof Type Asphalt Shingle
Porch Deck
Lot Frontage 24.02
Exposure E
Total Parking Spaces 4
Building
Lot Description City Lot, Few Trees, Lawn, Landscaped, Paved
Story 2
Foundation Poured Concrete
Sewer Public Sewer
Water Public
Architectural Style 2 Storey
Level or Stories Two
Structure Type Stone,Vinyl Siding,Wood Frame
Others
HOA Fee Include Common Area Maintenance,Insurance,Maintenance Grounds,Reserve Fund Contributions,Snow Removal
Restrictions Pets Allowed,Restrictive Covenant-Building Design/Size,Utility Right Of Way
Tax ID 84131848
Ownership Private
Pets Allowed Yes
Read Less
Want to know what your home might be worth? Contact us for a FREE valuation!

Our team is ready to help you sell your home for the highest possible price ASAP






