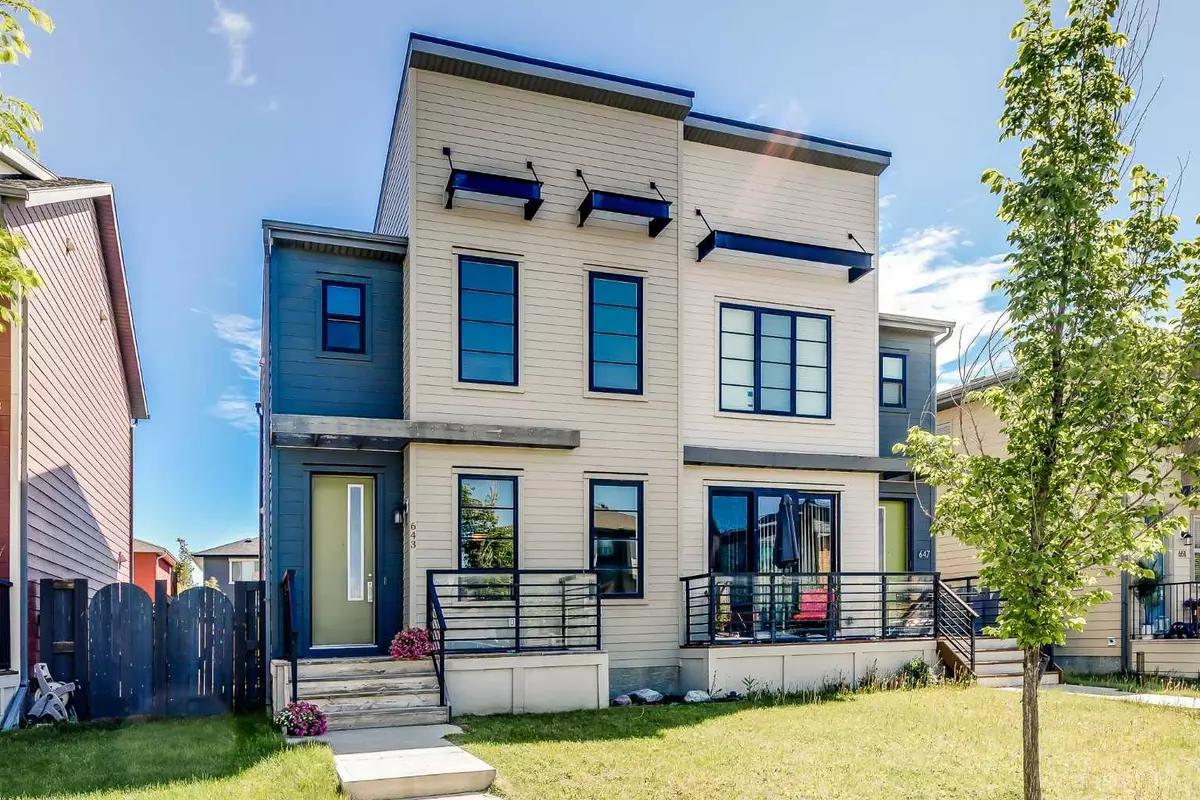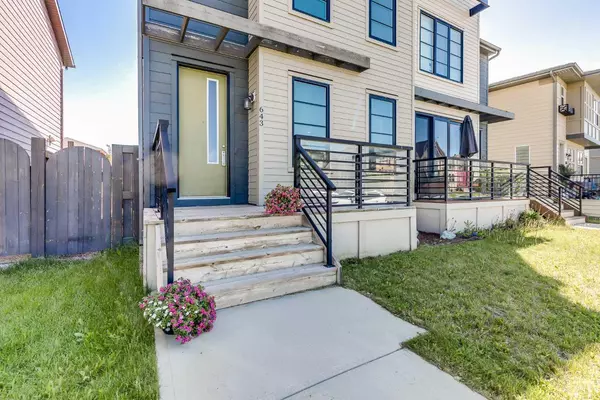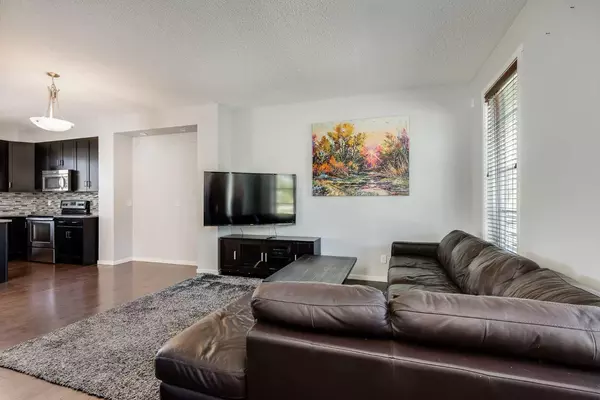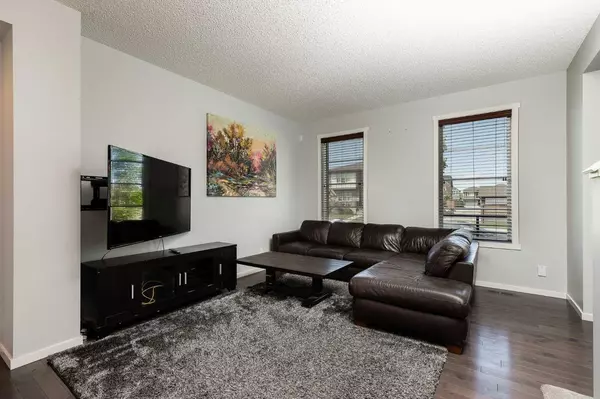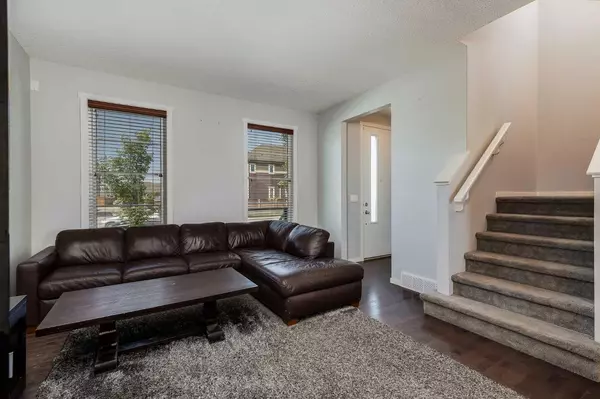$527,000
$539,000
2.2%For more information regarding the value of a property, please contact us for a free consultation.
643 Walden DR SE Calgary, AB T2X0Z5
2 Beds
3 Baths
1,173 SqFt
Key Details
Sold Price $527,000
Property Type Single Family Home
Sub Type Semi Detached (Half Duplex)
Listing Status Sold
Purchase Type For Sale
Square Footage 1,173 sqft
Price per Sqft $449
Subdivision Walden
MLS® Listing ID A2139064
Sold Date 07/02/24
Style 2 Storey,Side by Side
Bedrooms 2
Full Baths 2
Half Baths 1
Originating Board Calgary
Year Built 2014
Annual Tax Amount $2,873
Tax Year 2024
Lot Size 2,669 Sqft
Acres 0.06
Property Description
Welcome to your slice of paradise in Walden! Step into this meticulously crafted half duplex where convenience meets luxury. Start your day with the aroma of freshly brewed coffee on the charming front porch, embracing the serene ambiance of the community. Inside, the open floor plan invites natural light through large south west-facing windows, illuminating the spacious living area and modern kitchen complete with ample cupboard space and a generous island, perfect for culinary adventures.
Convenience meets comfort with a well-appointed powder room on the main floor, while upstairs, two expansive bedrooms await, each boasting walk-in closets and private ensuite bathrooms. The primary suite exudes elegance with soaring ceilings and abundant natural light, creating an oasis of tranquility.
Unleash your creativity in the unfinished basement, offering endless possibilities to personalize your space. Step outside to the rear deck, ideal for summer gatherings and BBQs, overlooking the securely fenced backyard, providing peace of mind for children and pets alike. The double detached garage, insulated and adorned with original art, adds both functionality and flair to this remarkable home.
With all the amenities just steps away and the vibrant community of Walden at your doorstep, this home offers the perfect blend of comfort, convenience, and style. Don't miss your chance to experience the marvel of SE living – schedule your showing today
Location
Province AB
County Calgary
Area Cal Zone S
Zoning R-2M
Direction SW
Rooms
Other Rooms 1
Basement Full, Unfinished
Interior
Interior Features Bathroom Rough-in, Closet Organizers, High Ceilings, Kitchen Island, Pantry, Quartz Counters
Heating Forced Air, Natural Gas
Cooling None
Flooring Carpet, Ceramic Tile, Hardwood
Appliance Dishwasher, Electric Oven, Garage Control(s), Microwave, Refrigerator, Washer/Dryer, Window Coverings
Laundry In Basement
Exterior
Parking Features Double Garage Detached
Garage Spaces 2.0
Garage Description Double Garage Detached
Fence Fenced
Community Features Playground, Schools Nearby, Shopping Nearby, Sidewalks, Street Lights, Walking/Bike Paths
Roof Type Asphalt Shingle
Porch Deck, Front Porch
Lot Frontage 25.33
Exposure SW
Total Parking Spaces 2
Building
Lot Description Back Lane
Foundation Poured Concrete
Architectural Style 2 Storey, Side by Side
Level or Stories Two
Structure Type Cement Fiber Board,Vinyl Siding
Others
Restrictions None Known
Tax ID 91263038
Ownership Private
Read Less
Want to know what your home might be worth? Contact us for a FREE valuation!

Our team is ready to help you sell your home for the highest possible price ASAP

