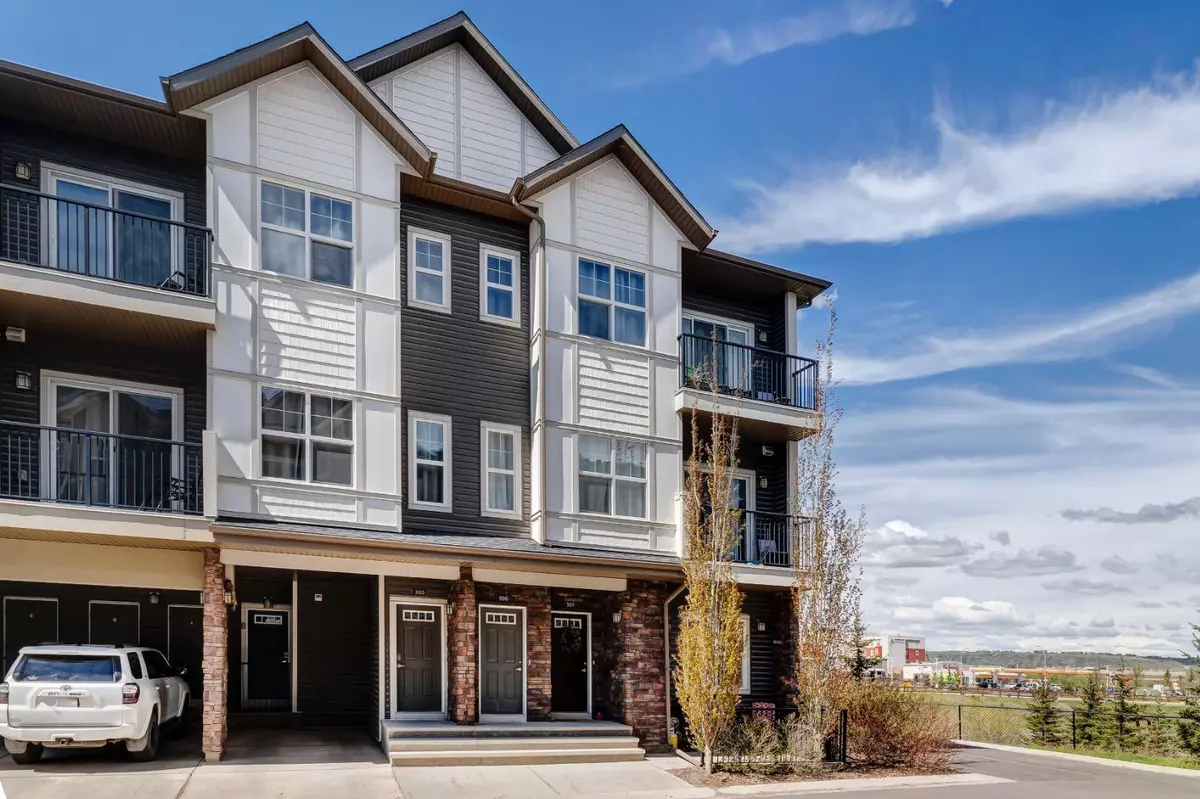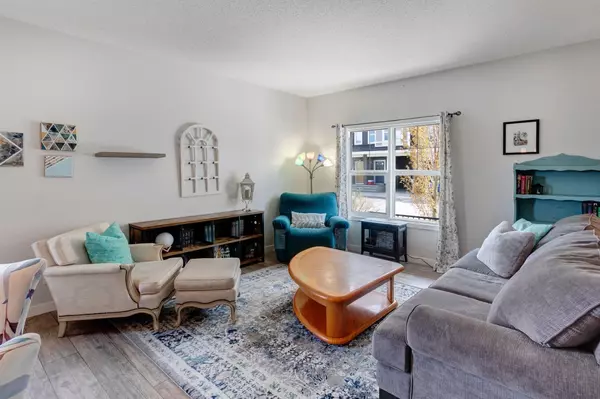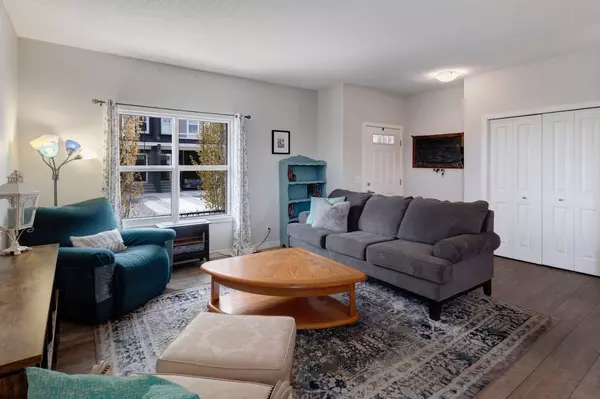$410,000
$420,000
2.4%For more information regarding the value of a property, please contact us for a free consultation.
250 Fireside VW #307 Cochrane, AB T4C 2M2
3 Beds
2 Baths
934 SqFt
Key Details
Sold Price $410,000
Property Type Townhouse
Sub Type Row/Townhouse
Listing Status Sold
Purchase Type For Sale
Square Footage 934 sqft
Price per Sqft $438
Subdivision Fireside
MLS® Listing ID A2136656
Sold Date 07/01/24
Style Bungalow
Bedrooms 3
Full Baths 2
Condo Fees $256
HOA Fees $4/ann
HOA Y/N 1
Originating Board Calgary
Year Built 2016
Annual Tax Amount $2,317
Tax Year 2023
Property Description
Enjoy the peace & tranquility this home offers! Located at the corner of the complex, this unit BACKS ONTO BULLRUSH PARK! Embrace the views of the pond, soak in the sounds of nature, and relax & unwind on the walking pathways that are mere steps outside your door. Inside this bungalow townhouse you will LOVE the abundance of space with a fully finished basement, total of 1,895 square feet of living area! The smart layout provides a wide open living + dining room, allowing any configuration that works for your lifestyle, complete with vinyl plank flooring! Functional kitchen with tile backsplash, stainless steel appliances, over the range microwave that frees up counters, central island + OVERSIZED pantry/storage closet! This corner unit features additional windows to enjoy the view and invites plenty of sunshine in throughout the day. This plan features a total of 3 bedrooms - 2 bedrooms upstairs + generous sized primary bedroom in the lower level, complete with walk-in closet! Basement was professionally developed by the builder with a generously sized family room. Tons of additional storage below the stairs, in the utility room + extra walk-in storage space hidden behind the walk-in closet! Fireside is a great community with wonderful neighbors, great shopping, Flagstone Park, outdoor hockey rink, community gardens, fire-pit, public + catholic schools, and is complete with 57 acres of parks & pathways! Get close to nature and truly experience the magic of Cochrane when you call this place home.
Location
Province AB
County Rocky View County
Zoning R-MD
Direction S
Rooms
Basement Finished, Full
Interior
Interior Features Kitchen Island, Laminate Counters, Pantry, Primary Downstairs
Heating High Efficiency, Forced Air, Natural Gas
Cooling None
Flooring Carpet, Linoleum, Tile, Vinyl Plank
Appliance Dishwasher, Dryer, Electric Stove, Microwave Hood Fan, Refrigerator, Washer
Laundry In Basement
Exterior
Parking Features Covered, Stall
Garage Description Covered, Stall
Fence None
Community Features Park, Playground, Schools Nearby, Shopping Nearby, Sidewalks, Street Lights, Walking/Bike Paths
Amenities Available Visitor Parking
Roof Type Asphalt Shingle
Porch Patio
Exposure E,N,S
Total Parking Spaces 1
Building
Lot Description Backs on to Park/Green Space
Foundation Poured Concrete
Architectural Style Bungalow
Level or Stories One
Structure Type Vinyl Siding,Wood Frame
Others
HOA Fee Include Common Area Maintenance,Insurance,Maintenance Grounds,Professional Management,Reserve Fund Contributions,Snow Removal,Trash
Restrictions Easement Registered On Title,Restrictive Covenant,Utility Right Of Way
Tax ID 84129069
Ownership Private
Pets Allowed Restrictions, Yes
Read Less
Want to know what your home might be worth? Contact us for a FREE valuation!

Our team is ready to help you sell your home for the highest possible price ASAP






