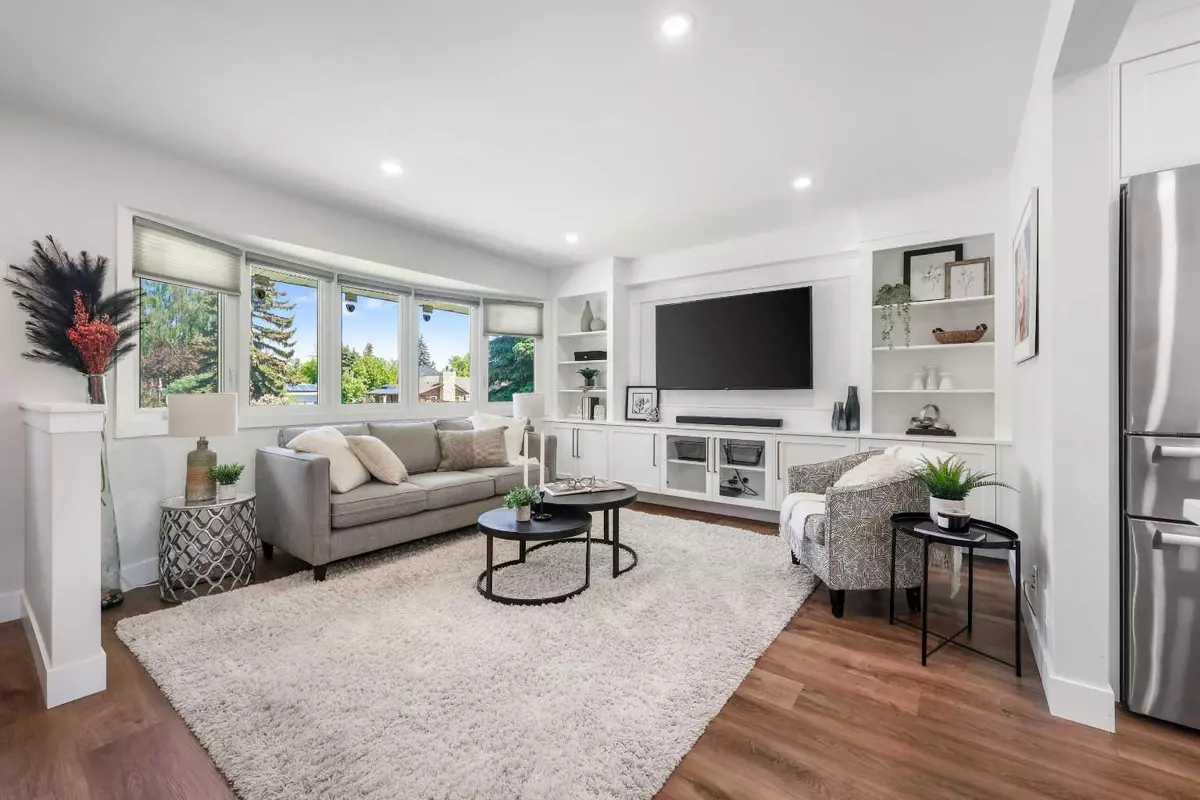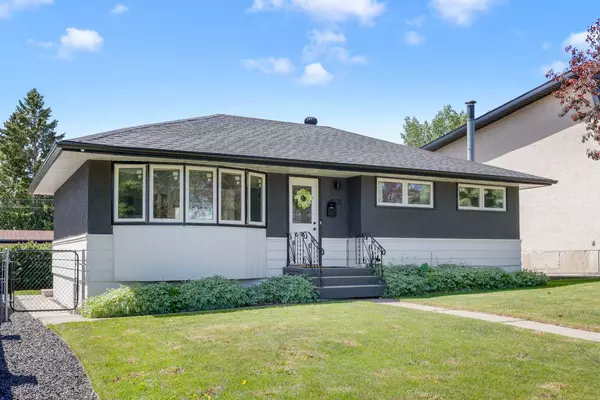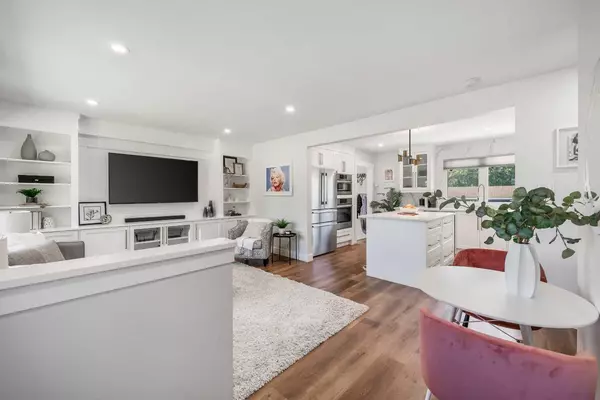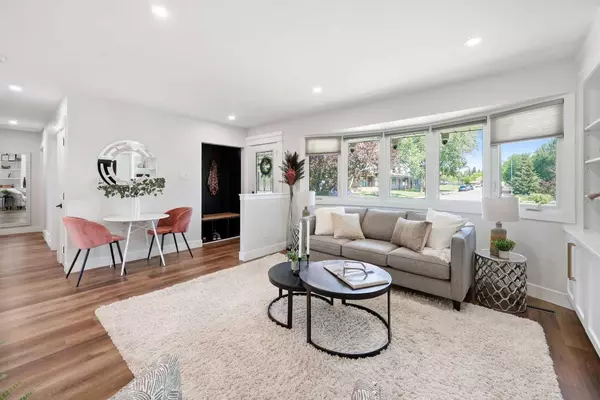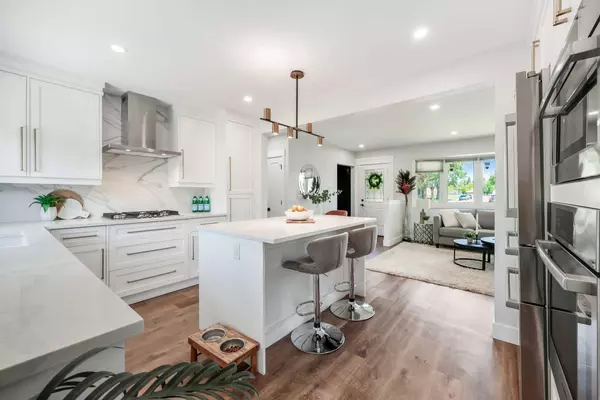$720,000
$729,000
1.2%For more information regarding the value of a property, please contact us for a free consultation.
4531 26 AVE SW Calgary, AB t3e0p8
4 Beds
2 Baths
960 SqFt
Key Details
Sold Price $720,000
Property Type Single Family Home
Sub Type Detached
Listing Status Sold
Purchase Type For Sale
Square Footage 960 sqft
Price per Sqft $750
Subdivision Glenbrook
MLS® Listing ID A2140806
Sold Date 06/29/24
Style Bungalow
Bedrooms 4
Full Baths 2
Originating Board Calgary
Year Built 1959
Annual Tax Amount $4,267
Tax Year 2024
Lot Size 5,113 Sqft
Acres 0.12
Property Description
Welcome to your new stomping grounds in the beautiful community of Glenbrook surrounded with parks and green space in every direction!! There are plenty of schools within walking distance and in close proximity across the street remains St. Thomas Aquinas School for k-6. This move in ready and fully renovated bungalow offers over 1900 square feet of usable space in a lovely and functional layout. It has 4 bedrooms and 2 bathrooms total with 3bd/1 bath being upstairs. In 2022 all new triple pain windows were installed, a new back door and an egressed window in the basement. A new sewer system with 30 year warranty was added in 2021 alongside a gas line into the oversized double garage which was used as a shop. The garage also has a heater installed with a thermostat and has been drywalled, insulated and updated with electricity to 240volt with its own panel that can be wired for anything you prefer. A new energy efficient furnace and instant hot water tank have also been added in 2022. Bosch appliances have been placed in the new and custom built kitchen that include a 5 burner gas range, double ovens and a large 36inch counter debth fridge with cooling drawer. There is an extra fridge in the basement/laundry room as well as a brand new washer and dryer. There is no carpet in this home and all vinyl plank, tile and laminate throughout. Master bedroom has had a custom walk-in closet built with a feature wall on the back side of the bed. All new doors upstairs, a new bathroom with extra large vanity for space and storage and a window for natural light and air on those nice summer days. You'll notice when walking through the home how picturesque every and all views are from each window showing you lushious greenery with mature and beautiful trees on tree lined streets. This home has a sunny south backyard that is ideal for suntanning, gardening or growing some veggies/fruits. The layout is idea to add a LEGAL suite and has been verbally quoted around 30k to add by 2 contractors (ask your realtor about the 10k incentive program offered from the city to add the legal suite or garage suite). A garage suite could be easily added as well in place of the carport and is a perfect size spot for it. Do both if you want, this location will allow up to 6 dwellings on the property with the new zoning (R-CG). Other features include the custom built tv mantel, huge windows that poor natural light in throughout the home, gold and black accents that include taps, elegant handles, lighting and fixtures. There is also a central vacuum system with attachments. The community hall is blocks away as well as tennis courts and the dog park.
Location
Province AB
County Calgary
Area Cal Zone W
Zoning R-C1
Direction N
Rooms
Basement Finished, Full
Interior
Interior Features Bookcases, Built-in Features, Central Vacuum, Chandelier, Closet Organizers, Kitchen Island, Open Floorplan, Quartz Counters, Separate Entrance, Storage, Vinyl Windows
Heating High Efficiency, Forced Air
Cooling Rough-In
Flooring Vinyl Plank
Appliance Built-In Gas Range, Dishwasher, Double Oven, Garage Control(s), Microwave, Microwave Hood Fan, Refrigerator, Washer/Dryer, Window Coverings
Laundry In Basement, Laundry Room
Exterior
Parking Features Carport, Double Garage Detached, Parking Pad
Garage Spaces 2.0
Garage Description Carport, Double Garage Detached, Parking Pad
Fence Fenced
Community Features Clubhouse, Park, Playground, Schools Nearby, Shopping Nearby, Sidewalks, Street Lights, Tennis Court(s), Walking/Bike Paths
Roof Type Asphalt Shingle
Porch Deck
Lot Frontage 50.04
Exposure N
Total Parking Spaces 4
Building
Lot Description Back Lane, Back Yard, Few Trees, Front Yard, Landscaped, Level
Foundation Poured Concrete
Architectural Style Bungalow
Level or Stories One
Structure Type Aluminum Siding ,Mixed,Stucco
Others
Restrictions See Remarks
Tax ID 91529442
Ownership Private
Read Less
Want to know what your home might be worth? Contact us for a FREE valuation!

Our team is ready to help you sell your home for the highest possible price ASAP

