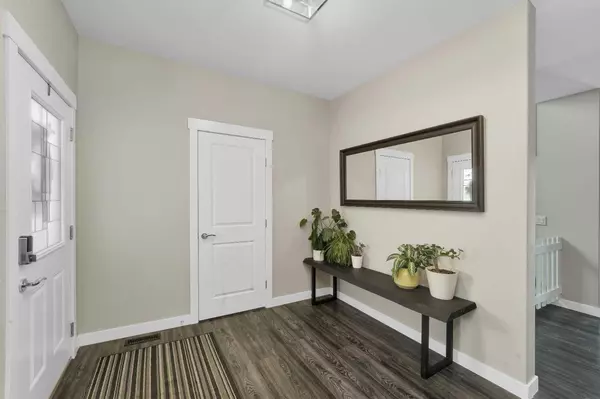$495,000
$499,000
0.8%For more information regarding the value of a property, please contact us for a free consultation.
4980 Aspen Lake BLVD Blackfalds, AB T4M 0J1
3 Beds
3 Baths
1,614 SqFt
Key Details
Sold Price $495,000
Property Type Single Family Home
Sub Type Detached
Listing Status Sold
Purchase Type For Sale
Square Footage 1,614 sqft
Price per Sqft $306
Subdivision Aspen Lake
MLS® Listing ID A2111650
Sold Date 06/28/24
Style 2 Storey
Bedrooms 3
Full Baths 2
Half Baths 1
Originating Board Central Alberta
Year Built 2016
Annual Tax Amount $4,293
Tax Year 2023
Lot Size 6,517 Sqft
Acres 0.15
Lot Dimensions 49 X 125 X 47 X 133
Property Description
Welcome to this lovely two storey home in Aspen Lake Boulevard with a very captivating modern layout. Very large entrance, and an extra locker boot room with benches by the garage providing convenient space to unload and organize. The bright kitchen is a focal point with a large island and loads of beautiful white cupboards, extra lighting and it overlooks the backyard with no neighbours! The kitchen seamlessly flows to the living room featuring a fireplace & dining area with built-in benches. The back door brings you to the large deck and landscaped & spacious fenced backyard. The newly regraded concrete for the firepit area is great for entertaining and relaxation. Upstairs you will find three good sized bedrooms. The primary room has access to 3/4 ensuite and walk-in closet and laundry room for added convenience. The garage is finished with built in workbench & cupboards and upper storage. Close to Trans Canada Path & Sanctuary & shopping. This well cared for property offers the perfect blend of comfort and style. Remainder of 10 year progressive warranty remaining. Furnace was serviced April 25.
Location
Province AB
County Lacombe County
Zoning R1
Direction S
Rooms
Other Rooms 1
Basement Full, Unfinished
Interior
Interior Features Built-in Features, Central Vacuum, Kitchen Island, Vinyl Windows, Walk-In Closet(s)
Heating Fireplace(s), Forced Air
Cooling None
Flooring Carpet, Laminate, Tile
Fireplaces Number 1
Fireplaces Type Gas, Living Room
Appliance Dishwasher, Garage Control(s), Microwave, Refrigerator, Stove(s), Washer/Dryer
Laundry Upper Level
Exterior
Parking Features Concrete Driveway, Double Garage Attached, Garage Door Opener
Garage Spaces 2.0
Garage Description Concrete Driveway, Double Garage Attached, Garage Door Opener
Fence Fenced
Community Features Park, Playground, Pool, Schools Nearby, Shopping Nearby, Walking/Bike Paths
Roof Type Asphalt Shingle
Porch Deck
Lot Frontage 49.0
Total Parking Spaces 2
Building
Lot Description Back Yard, Landscaped
Foundation Poured Concrete
Architectural Style 2 Storey
Level or Stories Two
Structure Type Vinyl Siding
Others
Restrictions None Known
Tax ID 83851738
Ownership Private
Read Less
Want to know what your home might be worth? Contact us for a FREE valuation!

Our team is ready to help you sell your home for the highest possible price ASAP






