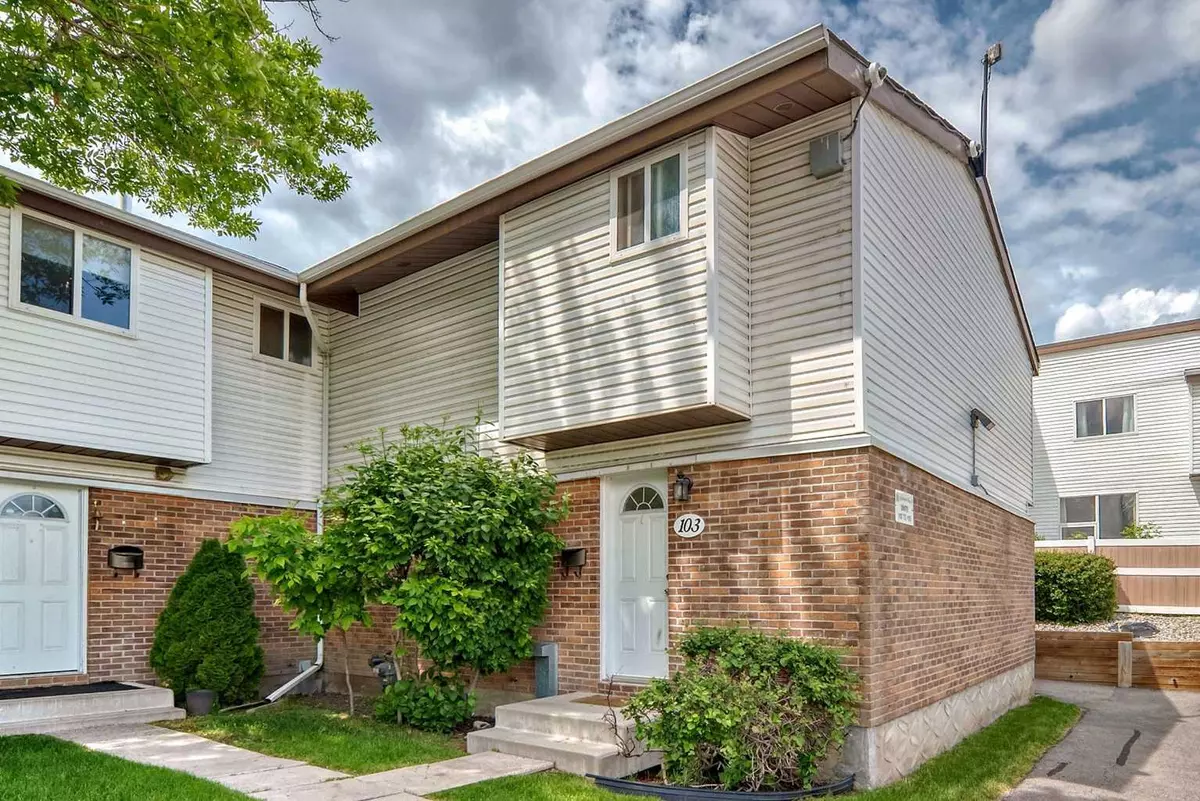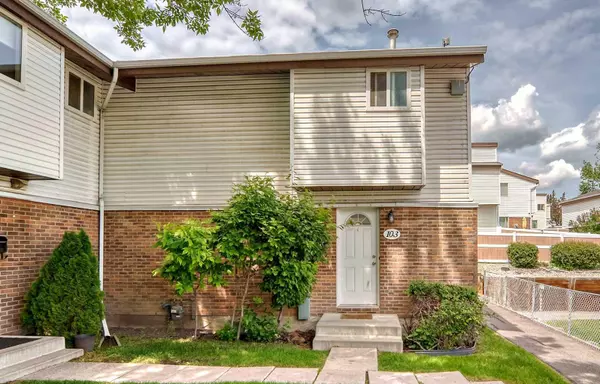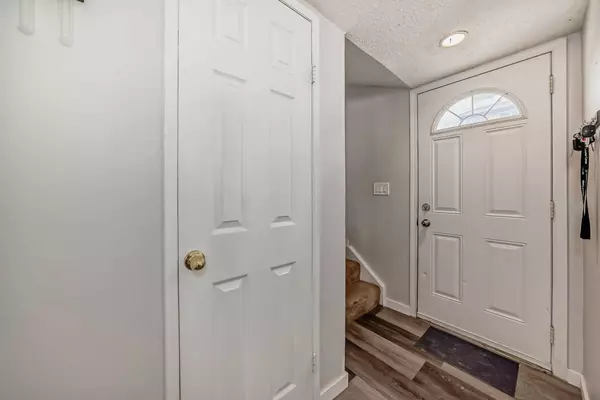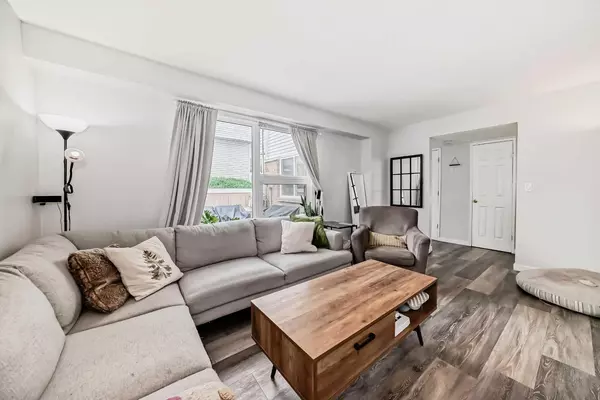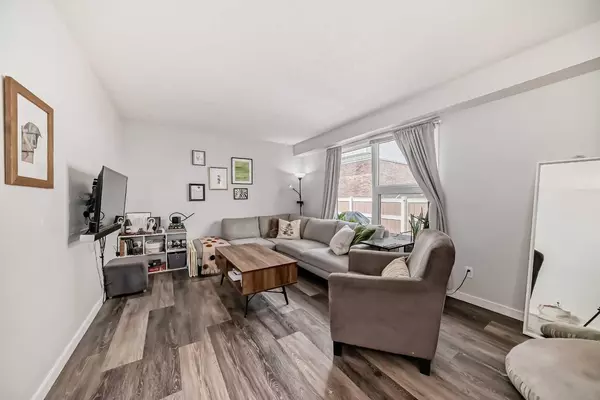$380,000
$379,900
For more information regarding the value of a property, please contact us for a free consultation.
5103 35 AVE SW #103 Calgary, AB T3E 6L9
2 Beds
1 Bath
951 SqFt
Key Details
Sold Price $380,000
Property Type Townhouse
Sub Type Row/Townhouse
Listing Status Sold
Purchase Type For Sale
Square Footage 951 sqft
Price per Sqft $399
Subdivision Glenbrook
MLS® Listing ID A2142808
Sold Date 06/28/24
Style 2 Storey
Bedrooms 2
Full Baths 1
Condo Fees $327
Originating Board Calgary
Year Built 1976
Annual Tax Amount $1,835
Tax Year 2024
Property Description
What a great setting and location for this renovated 2 storey townhouse in Glenbrook. Lovely kitchen renovated with newer white cabinets, granite countertops, SS appliances and gleaming plank flooring. The kitchen is a good size with eat in dining area and loads of counterspace & cabinets. The living room is large with plenty of space to handle any size entertainment system & furniture. There are newer floors, freshly painted walls and newer windows throughout as well. Upstairs you will be pleased with the size of the two bedrooms. Both are a great size and nice & bright with large windows. The main 4 pce bathroom is oversized with newer tiled floors and surround plus the vanity and fixtures have been upgraded. Off the back door you will find an incredible private and large backyard. Fully fenced & private an absolute delight in the summer months. The basement is wide open with potential for a 3rd bedroom and an extra bath as well. The laundry is down there and the newer washer/dryer is included plus the spare fridge can stay as well. We have a very tight showing schedule due a young baby. We can only accomadate showings saturday from 11-3pm & sunday 1-3pm. Will look over any offers on sunday at 5pm
Location
Province AB
County Calgary
Area Cal Zone W
Zoning M-C1 d75
Direction SE
Rooms
Basement Full, Unfinished
Interior
Interior Features Granite Counters
Heating Forced Air
Cooling None
Flooring Carpet, Ceramic Tile, Laminate
Appliance Dishwasher, Microwave Hood Fan, Refrigerator, Stove(s), Washer/Dryer, Window Coverings
Laundry In Basement
Exterior
Parking Features Assigned, Stall
Garage Description Assigned, Stall
Fence Fenced
Community Features Park, Playground, Schools Nearby, Shopping Nearby, Sidewalks, Street Lights, Walking/Bike Paths
Amenities Available Dog Run, Park, Parking, Playground
Roof Type Asphalt Shingle
Porch Deck, Rear Porch
Exposure SE
Total Parking Spaces 1
Building
Lot Description Back Yard, Backs on to Park/Green Space, Cul-De-Sac, Landscaped, Private
Foundation Poured Concrete
Architectural Style 2 Storey
Level or Stories Two
Structure Type Brick,Vinyl Siding
Others
HOA Fee Include Common Area Maintenance,Insurance,Parking,Professional Management,Reserve Fund Contributions,Trash
Restrictions None Known
Tax ID 91607844
Ownership Private
Pets Allowed Restrictions, Yes
Read Less
Want to know what your home might be worth? Contact us for a FREE valuation!

Our team is ready to help you sell your home for the highest possible price ASAP

