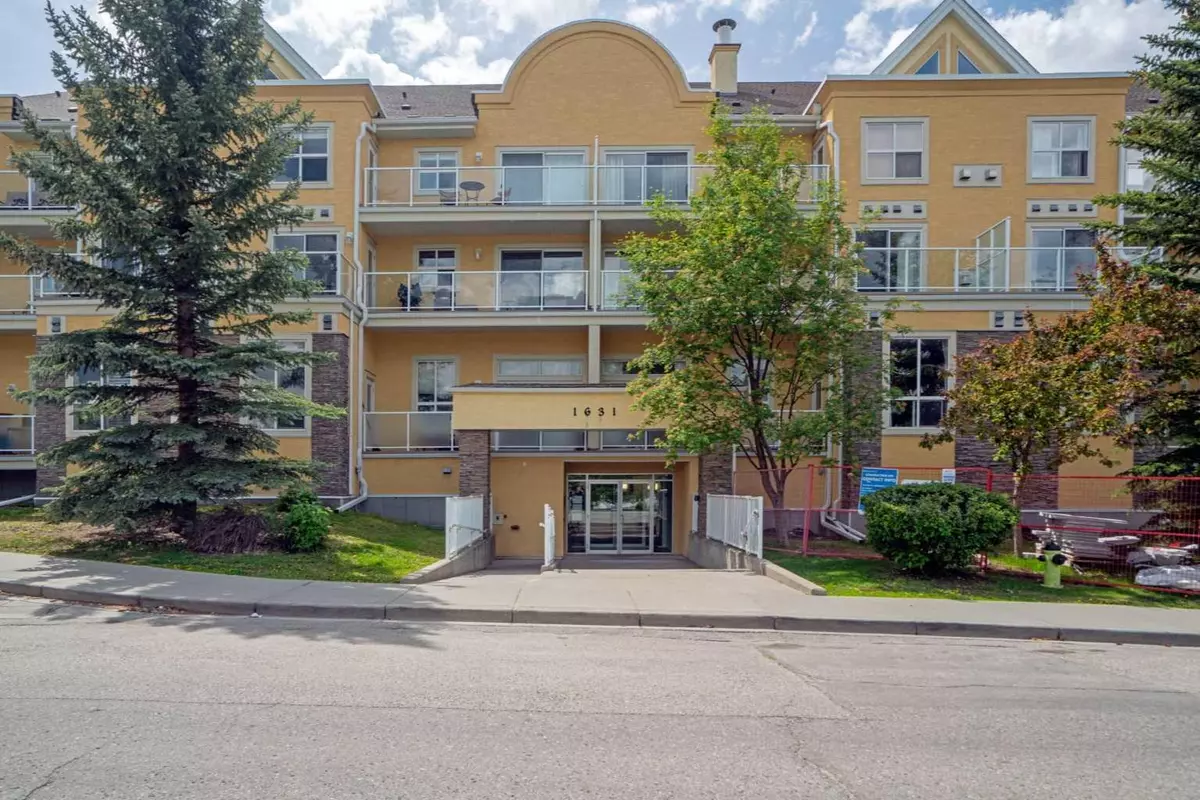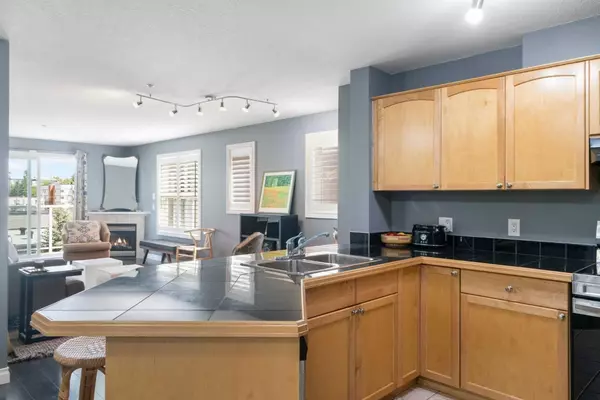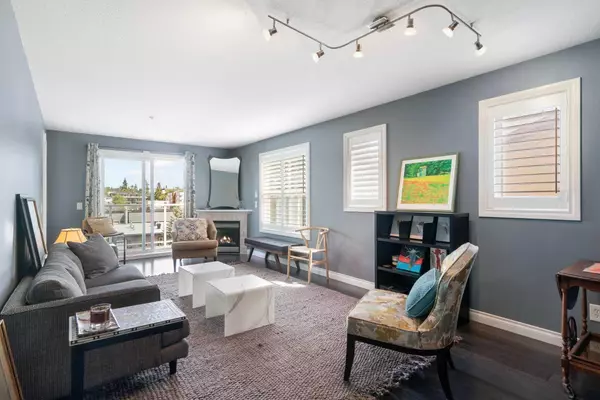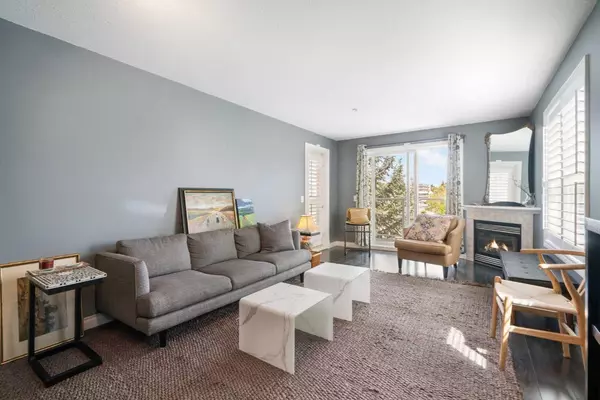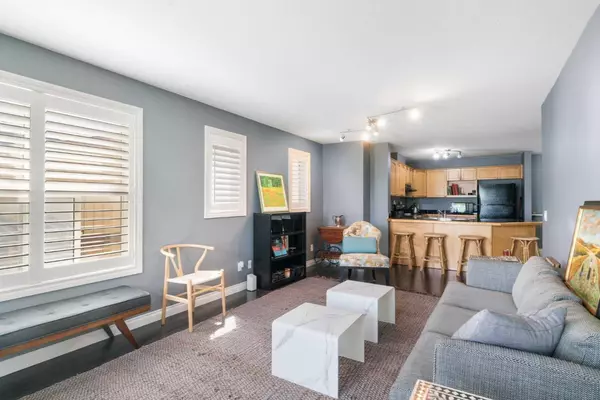$348,000
$325,000
7.1%For more information regarding the value of a property, please contact us for a free consultation.
1631 28 AVE SW #201 Calgary, AB T2T 1J5
2 Beds
2 Baths
980 SqFt
Key Details
Sold Price $348,000
Property Type Condo
Sub Type Apartment
Listing Status Sold
Purchase Type For Sale
Square Footage 980 sqft
Price per Sqft $355
Subdivision South Calgary
MLS® Listing ID A2141626
Sold Date 06/24/24
Style Apartment
Bedrooms 2
Full Baths 2
Condo Fees $594/mo
Originating Board Calgary
Year Built 2004
Annual Tax Amount $1,628
Tax Year 2024
Property Description
You'll feel right at home as soon as you enter this exceptional 2-bedroom, 2-bath condo with its corner fireplace and two large, private balconies with city views. This exquisite unit boasts an immaculate open-concept interior and is just a short stroll to the vibrant shops of Marda Loop.
The bright, clean kitchen features warm maple cabinets and sleek, black granite-tiled counters that offer ample room for food prep. Breakfast bar seating is perfect for casual meals while there's also room to enjoy more formal sit-down dinners with friends and family. Of course, there's always an option to enjoy a barbecue on the balcony. Afterwards, cozy up around the corner gas fireplace for relaxation and quiet conversation.
The primary bedroom is generously sized to accommodate a king-size bed, chest of drawers and nightstands. It features a walk-through closet leading to a luxurious 4-piece ensuite with a soaker-tub. Sliding doors in the primary bedroom open to a large, covered balcony with natural gas BBQ connector. A second bedroom and another full bathroom are perfect for guests or family members. Convenience is key with in-suite laundry, titled underground parking, and additional storage.
Located just a short stroll from transit and the diverse array of shops, restaurants, and bistros in Marda Loop, this well-maintained condo offers everything you need for comfortable urban living. Explore the iGuide virtual tour and schedule your showing today to experience all this home has to offer!
Location
Province AB
County Calgary
Area Cal Zone Cc
Zoning M-C1
Direction N
Rooms
Other Rooms 1
Interior
Interior Features Breakfast Bar, No Smoking Home, Open Floorplan, Soaking Tub, Storage, Tile Counters, Vinyl Windows, Walk-In Closet(s)
Heating In Floor
Cooling None
Flooring Carpet, Ceramic Tile, Laminate
Fireplaces Number 1
Fireplaces Type Gas, Living Room
Appliance Dishwasher, Electric Stove, Garage Control(s), Microwave, Range Hood, Refrigerator, Stove(s), Washer/Dryer Stacked, Window Coverings
Laundry In Unit
Exterior
Parking Features Secured, Stall, Titled, Underground
Garage Description Secured, Stall, Titled, Underground
Community Features Park, Playground, Schools Nearby, Shopping Nearby, Sidewalks, Street Lights, Tennis Court(s)
Amenities Available Secured Parking, Snow Removal, Storage
Roof Type Asphalt Shingle,Membrane
Porch Balcony(s)
Exposure N
Total Parking Spaces 1
Building
Story 4
Foundation Poured Concrete
Architectural Style Apartment
Level or Stories Single Level Unit
Structure Type Stone,Stucco,Wood Frame
Others
HOA Fee Include Common Area Maintenance,Heat,Insurance,Professional Management,Reserve Fund Contributions,Sewer,Snow Removal,Trash,Water
Restrictions Pet Restrictions or Board approval Required,Restrictive Covenant
Ownership Private
Pets Allowed Restrictions
Read Less
Want to know what your home might be worth? Contact us for a FREE valuation!

Our team is ready to help you sell your home for the highest possible price ASAP

