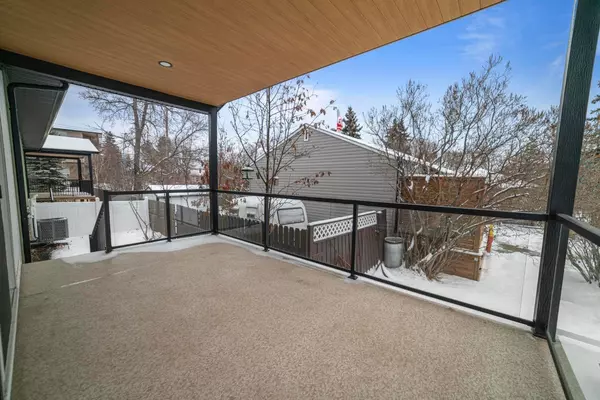$495,000
$509,000
2.8%For more information regarding the value of a property, please contact us for a free consultation.
4831 53A ST Camrose, AB T4V 1Z8
3 Beds
3 Baths
1,275 SqFt
Key Details
Sold Price $495,000
Property Type Single Family Home
Sub Type Semi Detached (Half Duplex)
Listing Status Sold
Purchase Type For Sale
Square Footage 1,275 sqft
Price per Sqft $388
Subdivision Downtown Camrose
MLS® Listing ID A2123482
Sold Date 06/23/24
Style Bungalow,Side by Side
Bedrooms 3
Full Baths 2
Half Baths 1
Originating Board Central Alberta
Year Built 2022
Annual Tax Amount $4,585
Tax Year 2023
Lot Size 6,844 Sqft
Acres 0.16
Property Description
Like NEW Bungalow duplex with a double attached garage! Situated close to Mirror Lake, walking paths, and Downtown Camrose. This property is a fully finished 3 bedroom, 3 bathroom bungalow with 9ft ceilings up and down, shiplap ceilings in kitchen and dining, on demand hot water, high efficiency furnace and AC, ICF basement, triple pane windows, maintenance free exterior and much more! The main level presents and open and inviting floor plan with a stunning kitchen that features a centre island, quartz counters, custom cabinets and pantry. Also on the main level is a large primary suite with a walk-in closet and 3pc bathroom. To complete this level is a walk-out to a covered deck, laundry room and a half bath. The lower level is finished with a family room, 2 bedrooms with walk-in closets, 4pc bathroom, and storage. You will love the wrap around deck with large south facing covered deck. Impeccable design and craftsmanship.
Location
Province AB
County Camrose
Zoning R2
Direction W
Rooms
Other Rooms 1
Basement Finished, Full
Interior
Interior Features High Ceilings, Kitchen Island, Open Floorplan, Pantry, See Remarks, Walk-In Closet(s)
Heating Forced Air
Cooling Central Air
Flooring Vinyl
Fireplaces Number 1
Fireplaces Type Gas
Appliance Central Air Conditioner, Dishwasher, Microwave, Refrigerator, Stove(s), Washer/Dryer, Window Coverings
Laundry Main Level
Exterior
Parking Features Double Garage Attached
Garage Spaces 2.0
Garage Description Double Garage Attached
Fence None
Community Features Lake, Park, Playground, Schools Nearby, Shopping Nearby, Sidewalks, Street Lights, Walking/Bike Paths
Roof Type Asphalt Shingle
Porch Deck, Wrap Around
Lot Frontage 118.0
Total Parking Spaces 2
Building
Lot Description Other
Foundation ICF Block
Architectural Style Bungalow, Side by Side
Level or Stories One
Structure Type ICFs (Insulated Concrete Forms),Vinyl Siding,Wood Frame
New Construction 1
Others
Restrictions None Known
Ownership Private
Read Less
Want to know what your home might be worth? Contact us for a FREE valuation!

Our team is ready to help you sell your home for the highest possible price ASAP






