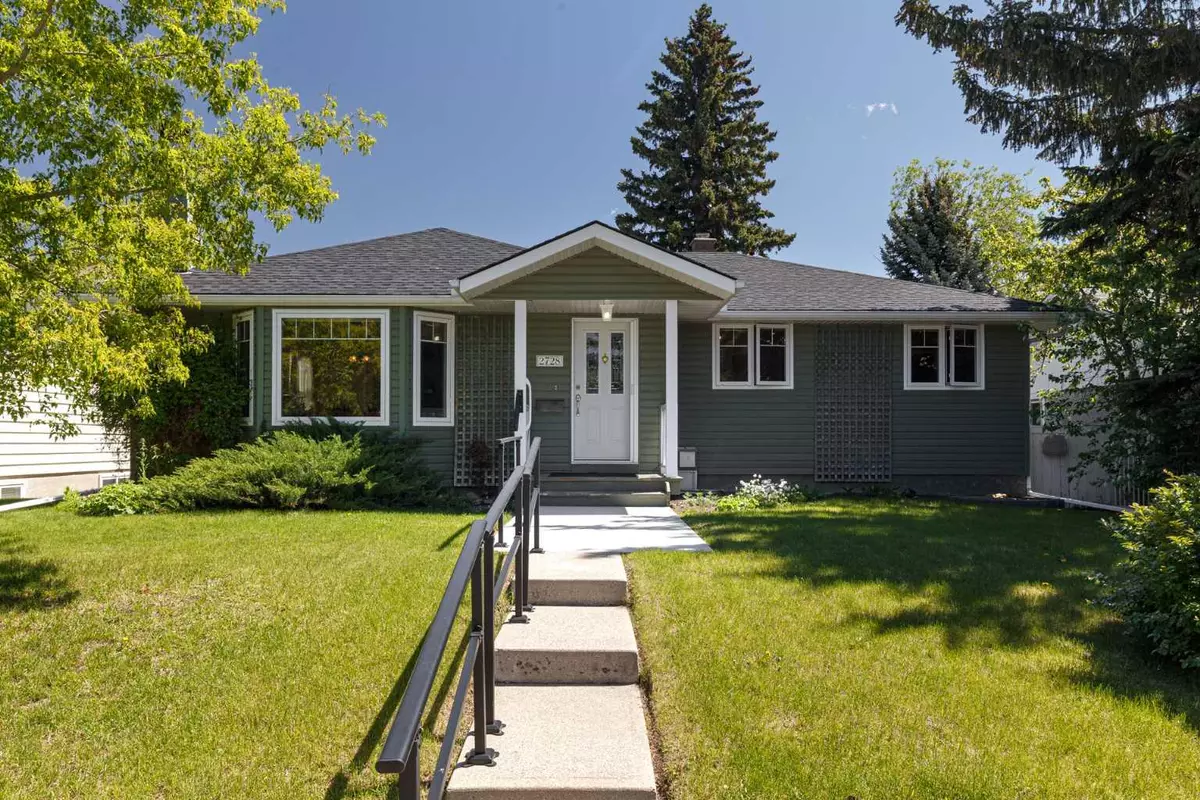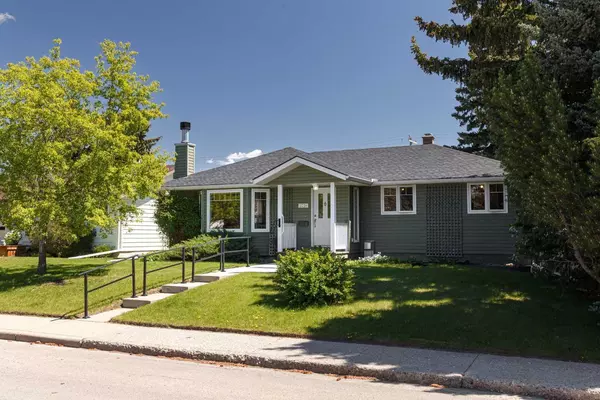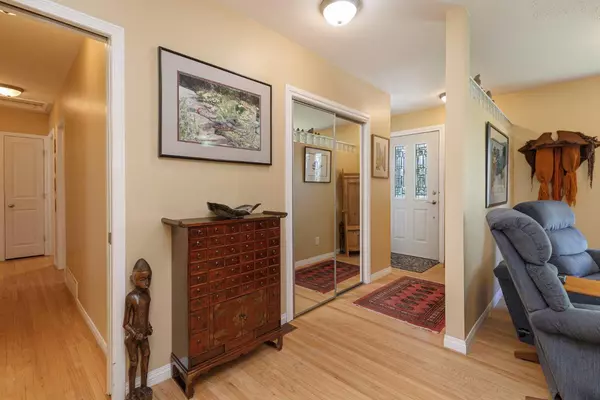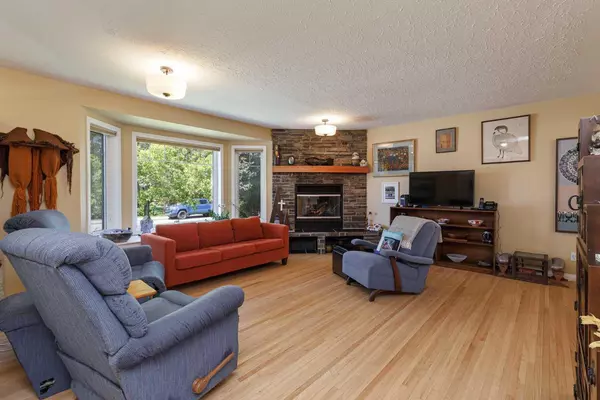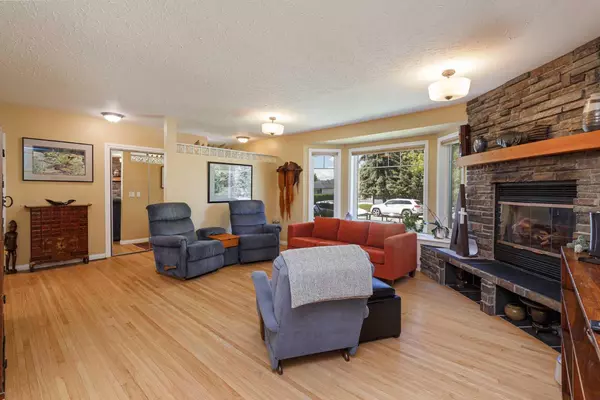$760,000
$769,000
1.2%For more information regarding the value of a property, please contact us for a free consultation.
2728 49 ST SW Calgary, AB T3E 3Y1
4 Beds
3 Baths
1,258 SqFt
Key Details
Sold Price $760,000
Property Type Single Family Home
Sub Type Detached
Listing Status Sold
Purchase Type For Sale
Square Footage 1,258 sqft
Price per Sqft $604
Subdivision Glenbrook
MLS® Listing ID A2140079
Sold Date 06/22/24
Style Bungalow
Bedrooms 4
Full Baths 2
Half Baths 1
Originating Board Calgary
Year Built 1960
Annual Tax Amount $4,695
Tax Year 2024
Lot Size 6,598 Sqft
Acres 0.15
Property Description
Meticulously updated and affectionately cared for, this charming bungalow exudes perfection, situated on one of the prettiest streets in Glenbrook. Step into the inviting living room adorned with a picturesque bay window and a warm gas fireplace, making it the epitome of coziness! Seamlessly connected to the living and dining areas, the kitchen boasts abundant counter and storage space, while French doors leading to the large, private deck create an ideal setting for relishing your backyard sanctuary. The primary bedroom is a haven unto itself, boasting an ensuite bathroom and private access to the deck, offering a serene spot for savouring your morning coffee. A recently renovated main floor 3-pc bathroom with heated floors and 2 additional bedrooms complete the main floor. Retaining its original hardwood floors and enhanced with modern accents, this residence harmoniously blends its timeless allure with contemporary conveniences. Venturing downstairs, the renovated lower level is bathed in natural light streaming through upgraded windows and includes an additional bedroom and a large 4-pc bathroom, alongside a family room graced by another gas fireplace. Noteworthy upgrades include a new roof installed in 2018, brand new sewer line in 2019 and the addition of A/C in 2020. This home comes equipped with a 2nd fridge & stove in the basement for added convenience. Outside, the expansive lovely, landscaped yard beckons with ample space for children to frolic, complemented by an RV parking space within the fenced premises, a double garage and alley access. Experience the convenience of Glenbrook where residents enjoy effortless access to downtown and public transit, with highly rated schools, shopping and all amenities within walking distance.
Location
Province AB
County Calgary
Area Cal Zone W
Zoning R-C1
Direction W
Rooms
Other Rooms 1
Basement Finished, Full
Interior
Interior Features Bar, French Door, No Animal Home, No Smoking Home, Open Floorplan
Heating In Floor, Fireplace(s), Forced Air
Cooling Central Air
Flooring Carpet, Ceramic Tile, Hardwood, Slate
Fireplaces Number 2
Fireplaces Type Gas
Appliance Central Air Conditioner, Dishwasher, Dryer, Freezer, Garage Control(s), Microwave, Range Hood, Refrigerator, Stove(s), Washer, Window Coverings
Laundry Lower Level
Exterior
Parking Features Additional Parking, Alley Access, Double Garage Detached, Garage Door Opener, Garage Faces Rear, On Street, RV Access/Parking
Garage Spaces 2.0
Garage Description Additional Parking, Alley Access, Double Garage Detached, Garage Door Opener, Garage Faces Rear, On Street, RV Access/Parking
Fence Fenced
Community Features Park, Playground, Schools Nearby, Shopping Nearby, Sidewalks, Street Lights, Walking/Bike Paths
Roof Type Asphalt Shingle
Porch Deck
Lot Frontage 55.0
Total Parking Spaces 5
Building
Lot Description Back Lane, Back Yard, Fruit Trees/Shrub(s), Front Yard, Lawn, Level, Rectangular Lot
Foundation Poured Concrete
Architectural Style Bungalow
Level or Stories One
Structure Type Vinyl Siding,Wood Frame
Others
Restrictions None Known
Tax ID 91309392
Ownership Private
Read Less
Want to know what your home might be worth? Contact us for a FREE valuation!

Our team is ready to help you sell your home for the highest possible price ASAP

