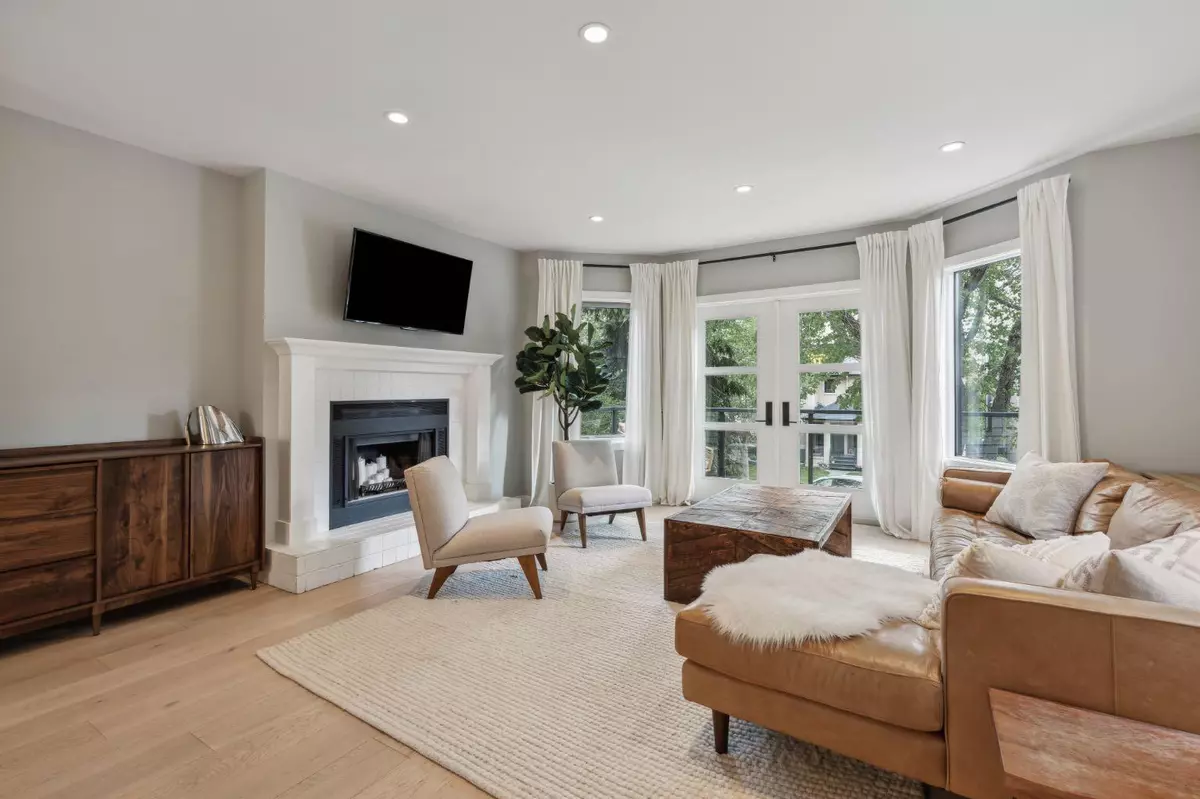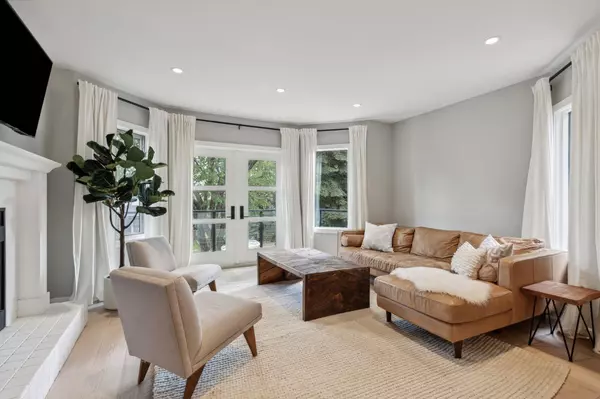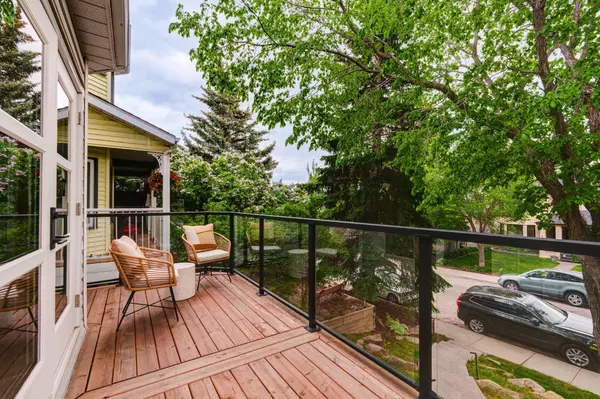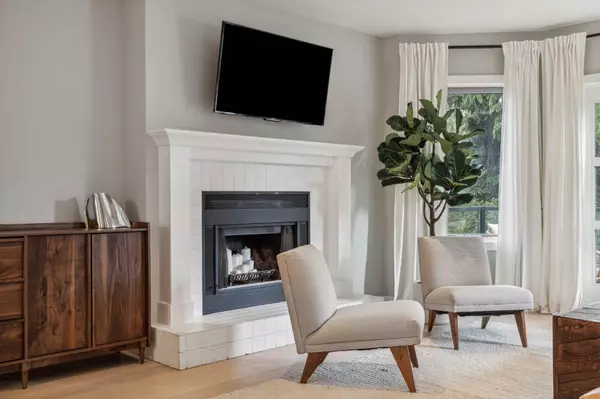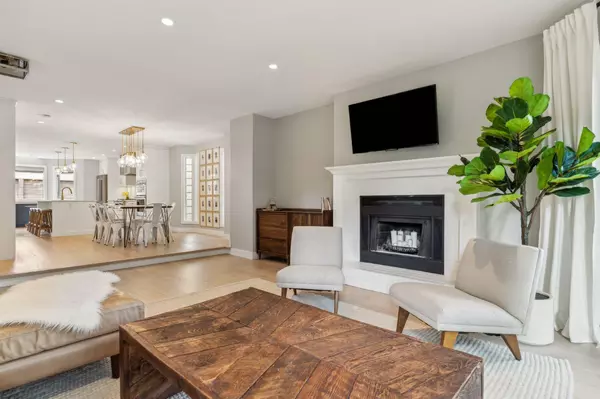$940,000
$899,000
4.6%For more information regarding the value of a property, please contact us for a free consultation.
1912 30 AVE SW Calgary, AB T2T 1P9
3 Beds
4 Baths
1,658 SqFt
Key Details
Sold Price $940,000
Property Type Single Family Home
Sub Type Detached
Listing Status Sold
Purchase Type For Sale
Square Footage 1,658 sqft
Price per Sqft $566
Subdivision South Calgary
MLS® Listing ID A2140991
Sold Date 06/21/24
Style 2 Storey
Bedrooms 3
Full Baths 3
Half Baths 1
Originating Board Calgary
Year Built 1989
Annual Tax Amount $4,666
Tax Year 2024
Lot Size 3,121 Sqft
Acres 0.07
Property Description
Open house is cancelled on June 15! Live in style and comfort in this charming 3-bedroom, 4-bathroom single- family home nestled amongst the established streets of South Calgary, just a short walk to cSpace, community farmer's market, the neighbourhood park and the outdoor swimming pool. This unique home offers a seamless blend of spacious living, modern finishes, and privacy from the street. Unwind in a bright and open living space centered around a wood burning fireplace, designed for both entertaining and relaxation. Large windows bathe the space in natural light, creating a bright and airy atmosphere. The modern kitchen boasts sleek built-in features, quartz countertops, stainless steel appliances, a large central island, and plenty of storage, making meal preparation a breeze. Step out to the private backyard, an excellent space for kids to play while you prepare meals in your new kitchen overlooking the yard. Upstairs, the primary bedroom provides a tranquil sanctuary with a vaulted ceiling, adding to the grandeur of the space. A convenient 4-piece ensuite bathroom completes this private haven. The 2nd and 3rd bedrooms and a full 4-piece bathroom complete the 2nd-floor retreat. The fully finished basement offers additional living space with a spacious recreation room, perfect for a home gym, media room, or guest area. The basement is completed with another full bathroom and an additional room currently setup as an office but could be converted to another bedroom. Appreciate the detached double garage for secure and private parking as well. This quiet street location places you close to everything you could ever need or want in the Marda Loop area.
Location
Province AB
County Calgary
Area Cal Zone Cc
Zoning R-C2
Direction S
Rooms
Other Rooms 1
Basement Finished, Full
Interior
Interior Features Built-in Features, Closet Organizers, Double Vanity, High Ceilings, Kitchen Island, No Smoking Home, Open Floorplan, See Remarks
Heating Forced Air
Cooling Central Air
Flooring Carpet, Hardwood, Tile
Fireplaces Number 1
Fireplaces Type Living Room, Wood Burning
Appliance Built-In Gas Range, Built-In Oven, Central Air Conditioner, Dishwasher, Microwave, Range Hood, Washer/Dryer, Window Coverings
Laundry In Basement
Exterior
Parking Features Double Garage Detached
Garage Spaces 2.0
Garage Description Double Garage Detached
Fence Fenced
Community Features Park, Playground, Pool, Schools Nearby, Shopping Nearby, Sidewalks, Street Lights, Tennis Court(s), Walking/Bike Paths
Roof Type Asphalt Shingle
Porch Deck, Rear Porch
Lot Frontage 25.0
Total Parking Spaces 2
Building
Lot Description Back Lane, Back Yard, City Lot, Landscaped, Private
Foundation Wood
Architectural Style 2 Storey
Level or Stories Two
Structure Type Wood Frame
Others
Restrictions None Known
Tax ID 91678532
Ownership Private
Read Less
Want to know what your home might be worth? Contact us for a FREE valuation!

Our team is ready to help you sell your home for the highest possible price ASAP

