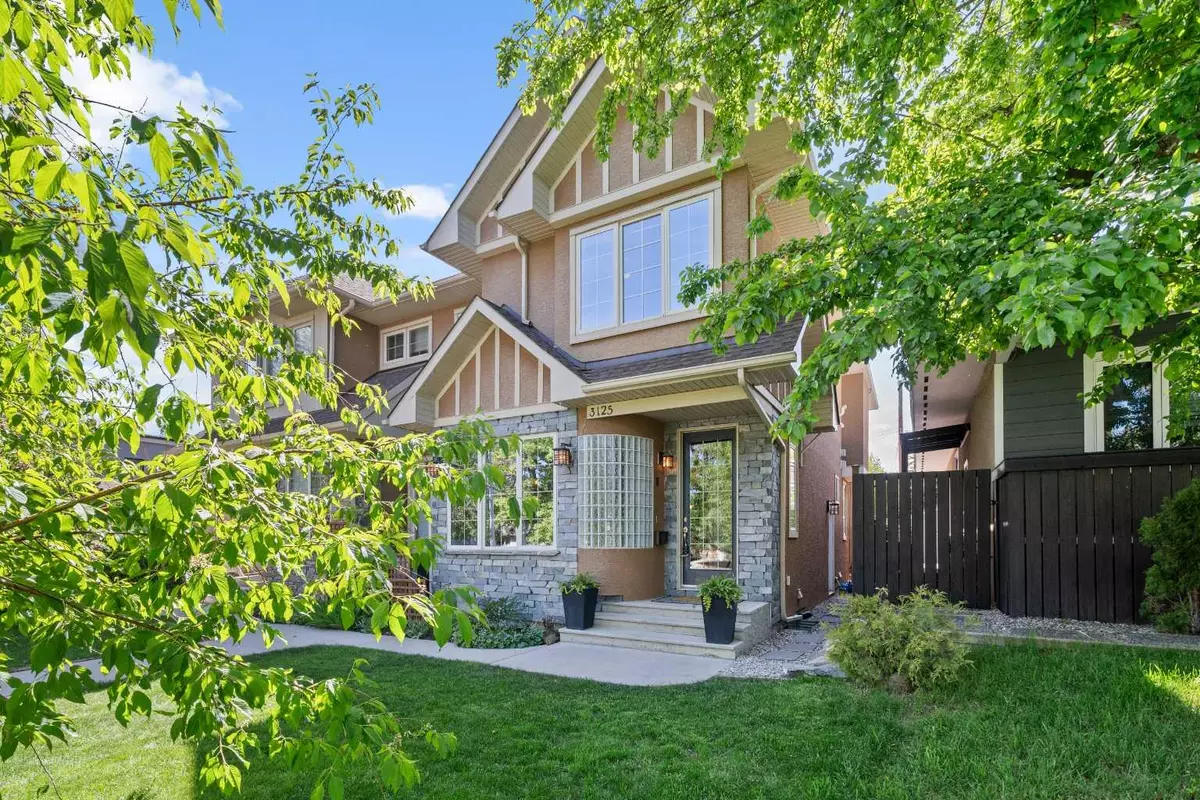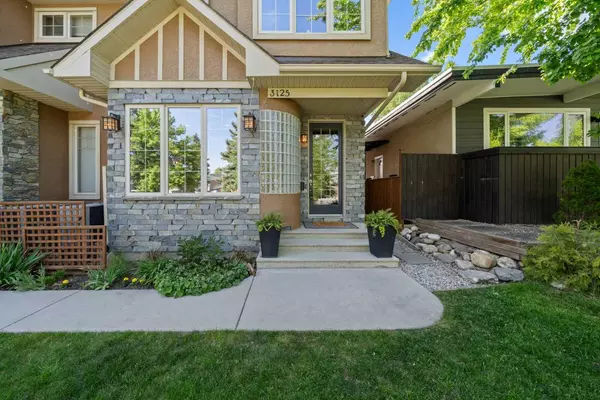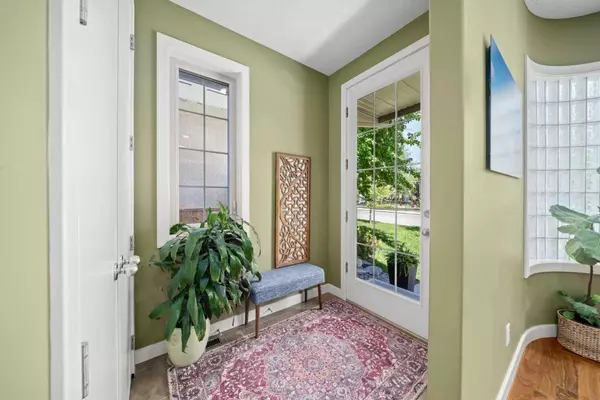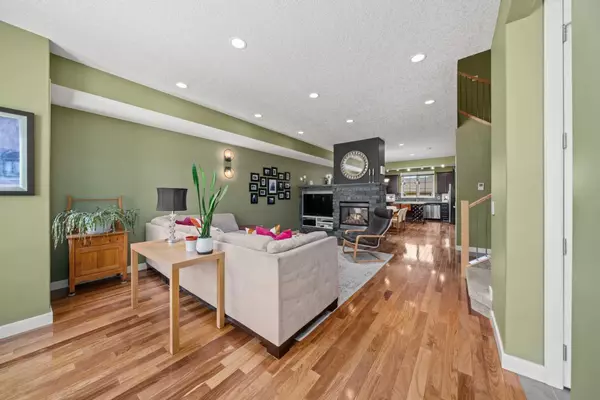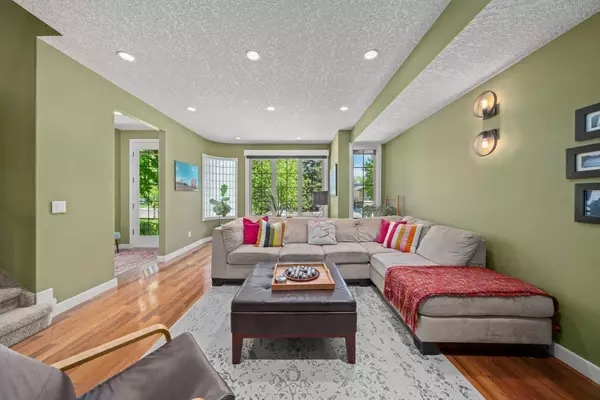$835,000
$799,900
4.4%For more information regarding the value of a property, please contact us for a free consultation.
3125 40 ST SW Calgary, AB T3E 3J9
4 Beds
4 Baths
1,931 SqFt
Key Details
Sold Price $835,000
Property Type Single Family Home
Sub Type Semi Detached (Half Duplex)
Listing Status Sold
Purchase Type For Sale
Square Footage 1,931 sqft
Price per Sqft $432
Subdivision Glenbrook
MLS® Listing ID A2138527
Sold Date 06/20/24
Style 2 Storey,Side by Side
Bedrooms 4
Full Baths 3
Half Baths 1
Originating Board Calgary
Year Built 2010
Annual Tax Amount $4,559
Tax Year 2024
Lot Size 2,992 Sqft
Acres 0.07
Property Description
INNER CITY INFILL WITH BASEMENT SUITE!! (illegal) You really don't want to miss this home! This stunning custom-built infill is coming onto the Calgary market for the first time. The inner city infill is a beautiful semi-open concept on the main floor with a two-way fireplace. The large dining area gives lots of room for entertaining. The kitchen is the perfect space to make all your culinary masterpieces that are sure to impress. Upstairs the three bedrooms are ample in size with a primary suite featuring a large ensuite and walk-in closet. The basement suite was professionally installed with its own entrance off the side. This one-bedroom suite would easily rent for $1500/month or AirDNA states it could make $20.4k annually. A fully fenced backyard and a double detached garage are the perfect way to end this home. Down the street from a school. 15-minute drive to downtown. Easy access to Stoney Trail. Close to a Ctrain station. Seriously, you don't want to miss this home.
Location
Province AB
County Calgary
Area Cal Zone W
Zoning R-C2
Direction E
Rooms
Other Rooms 1
Basement Finished, Full, Suite
Interior
Interior Features Bookcases, Breakfast Bar, Built-in Features, Closet Organizers, Granite Counters, Jetted Tub, Kitchen Island, No Animal Home, No Smoking Home, Open Floorplan, Separate Entrance, Walk-In Closet(s)
Heating Forced Air
Cooling Central Air
Flooring Carpet, Ceramic Tile, Hardwood
Fireplaces Number 1
Fireplaces Type Double Sided, Gas, Stone
Appliance Central Air Conditioner, Dishwasher, Dryer, Garage Control(s), Refrigerator, Stove(s), Washer, Window Coverings
Laundry In Basement, Laundry Room, Upper Level
Exterior
Parking Features Double Garage Detached
Garage Spaces 2.0
Garage Description Double Garage Detached
Fence Fenced
Community Features Park, Playground, Schools Nearby, Shopping Nearby, Sidewalks, Street Lights
Roof Type Asphalt Shingle
Porch Patio
Lot Frontage 25.0
Total Parking Spaces 2
Building
Lot Description Back Lane, Back Yard, Front Yard, Landscaped, Street Lighting, Private, Rectangular Lot
Foundation Poured Concrete
Architectural Style 2 Storey, Side by Side
Level or Stories Two
Structure Type Stone,Stucco,Wood Frame,Wood Siding
Others
Restrictions None Known
Tax ID 91445862
Ownership Private
Read Less
Want to know what your home might be worth? Contact us for a FREE valuation!

Our team is ready to help you sell your home for the highest possible price ASAP

