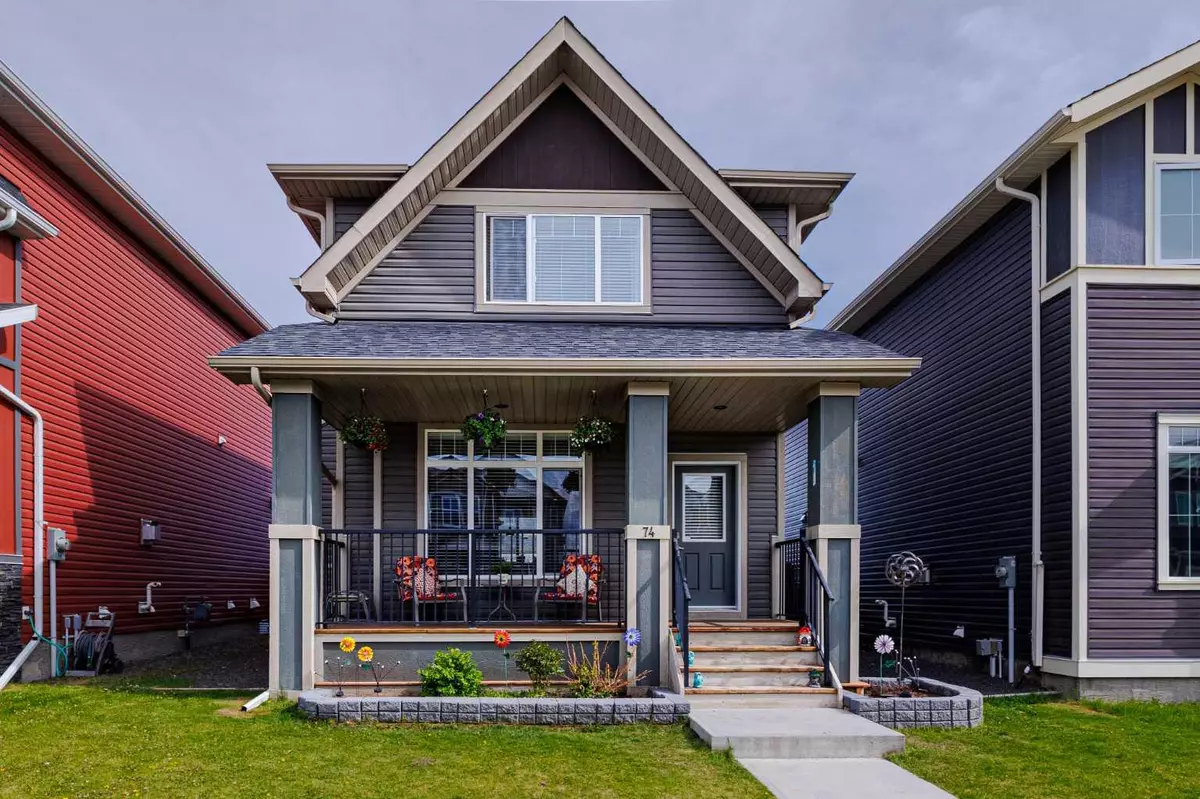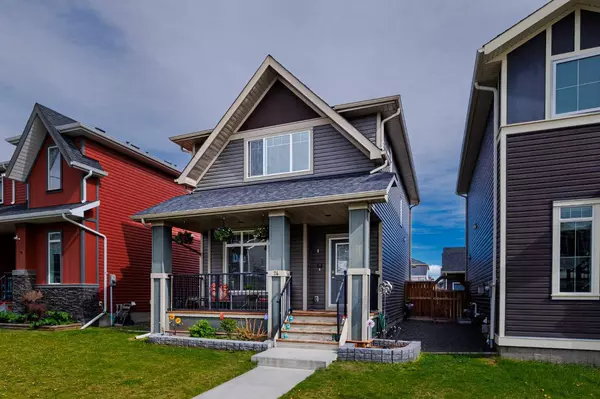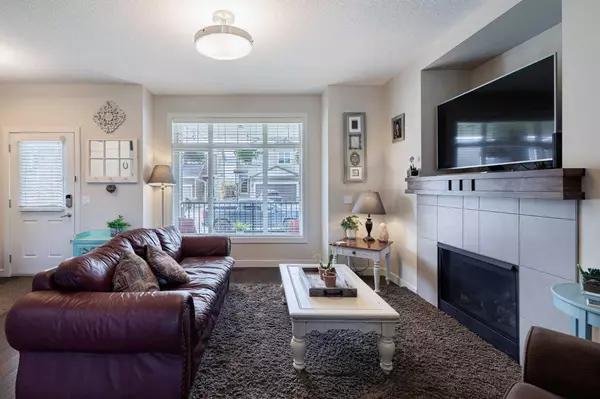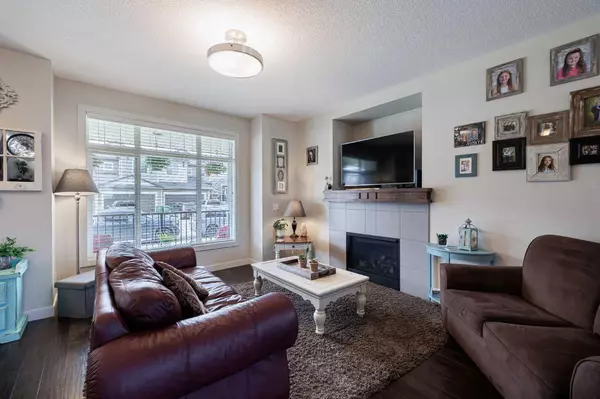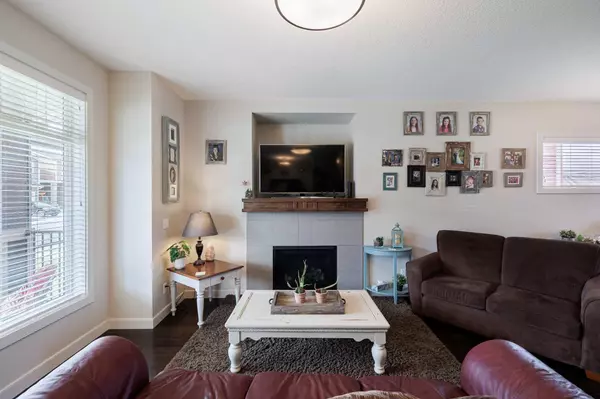$570,000
$559,900
1.8%For more information regarding the value of a property, please contact us for a free consultation.
74 Fireside CV Cochrane, AB T4C 0X3
4 Beds
3 Baths
1,492 SqFt
Key Details
Sold Price $570,000
Property Type Single Family Home
Sub Type Detached
Listing Status Sold
Purchase Type For Sale
Square Footage 1,492 sqft
Price per Sqft $382
Subdivision Fireside
MLS® Listing ID A2137962
Sold Date 06/20/24
Style 2 Storey
Bedrooms 4
Full Baths 2
Half Baths 1
HOA Fees $4/ann
HOA Y/N 1
Originating Board Calgary
Year Built 2015
Annual Tax Amount $2,966
Tax Year 2023
Lot Size 3,455 Sqft
Acres 0.08
Property Description
Welcome to this charming, upgraded home situated on a quiet street in a family friendly neighbourhood boasting 3 bedrooms up and a fully finished basement! As you step inside you’ll be captivated by the open concept layout. Off the front entrance, the living room is a cozy yet spacious retreat, featuring a large window that overlooks the front porch, inviting natural light and outdoor views into your living space. The fireplace, adorned with a wooden mantle and tile surround, serves as a stunning focal point, adding warmth and charm to the room. The kitchen boasts granite countertops and ceiling height cabinetry while stainless steel appliances complement the tasteful upgrades. The kitchen’s breakfast bar seating creates a casual dining space, perfect for quick meals or engaging conversations. Natural light floods the space through the window above the sink, offering a picturesque view as you go about your daily routines. Extended cabinetry offers ample pantry space, keeping your kitchen organized and clutter-free. From here access to the 2pc powder and outdoor space can be found. The backyard is fully fenced with a good sized deck, green space and provides access to the rear parking pad. Adjacent to the kitchen, the eating nook seamlessly connects the culinary space with the living room, fostering a sense of openness and flow. This area is perfect for casual family dinners or more formal gatherings with friends. Moving upstairs, the primary bedroom features a walk-in closet with built-in shelving and organizers to keep your wardrobe neatly arranged. The 3-piece ensuite bathroom features a standalone shower and extended vanity space. Conveniently located upstairs is the laundry area making washing clothes easy and accessible. Two good sized bedrooms and a 4pc bathroom complete this upper level. Descending to the lower level, the fully finished basement expands the living space, offering flexibility for various uses. Whether you envision a home theater, a game room, or a home office, the possibilities are endless. With roughed-in plumbing for a bathroom, the basement can be further customized to suit your needs. Additionally, the fourth bedroom in the basement is perfect for guests, a growing family, or even a private retreat for a teenager. Every aspect of this home has been thoughtfully designed to provide comfort, convenience, and style. Close to schools and all amenities! Pride of ownership is seen throughout!
Location
Province AB
County Rocky View County
Zoning R-MX
Direction S
Rooms
Other Rooms 1
Basement Finished, Full
Interior
Interior Features Breakfast Bar, Granite Counters, Open Floorplan, Walk-In Closet(s)
Heating Forced Air
Cooling None
Flooring Carpet, Hardwood, Tile
Fireplaces Number 1
Fireplaces Type Gas
Appliance Dishwasher, Dryer, Electric Stove, Microwave Hood Fan, Refrigerator, Washer, Window Coverings
Laundry Upper Level
Exterior
Parking Features Parking Pad
Garage Description Parking Pad
Fence Fenced
Community Features Park, Playground, Schools Nearby, Shopping Nearby, Sidewalks
Amenities Available Other
Roof Type Asphalt Shingle
Porch Deck, Front Porch
Lot Frontage 30.09
Total Parking Spaces 2
Building
Lot Description Back Lane, Back Yard, Lawn, Landscaped, Rectangular Lot
Foundation Poured Concrete
Architectural Style 2 Storey
Level or Stories Two
Structure Type Vinyl Siding
Others
Restrictions Utility Right Of Way
Tax ID 84135836
Ownership Private
Read Less
Want to know what your home might be worth? Contact us for a FREE valuation!

Our team is ready to help you sell your home for the highest possible price ASAP


