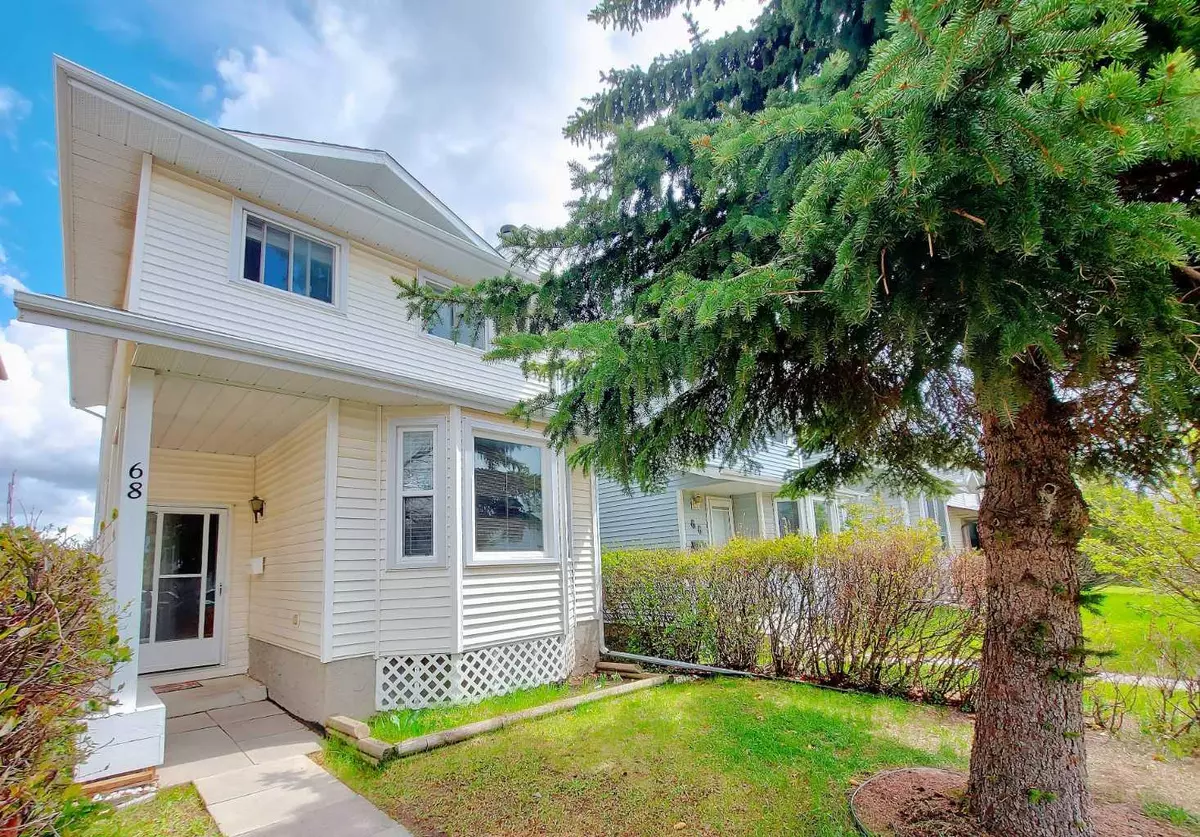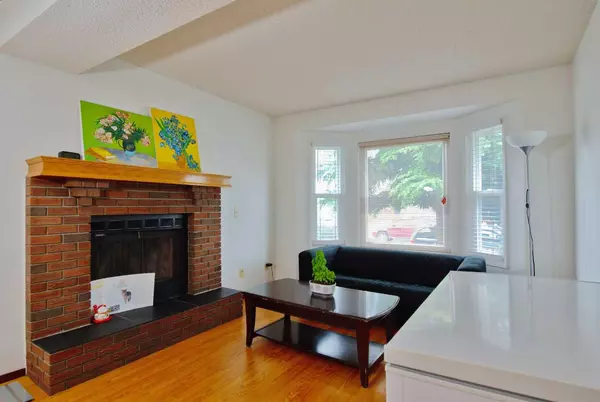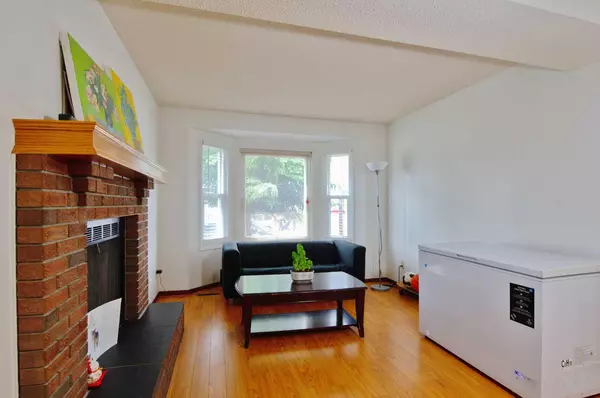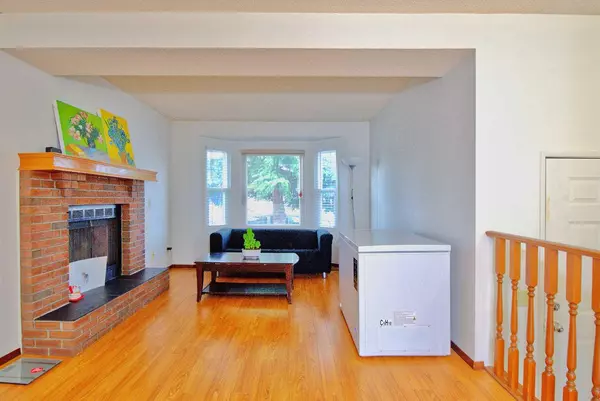$550,000
$549,900
For more information regarding the value of a property, please contact us for a free consultation.
68 Edgeburn CRES NW Calgary, AB T3A 4J3
3 Beds
2 Baths
1,210 SqFt
Key Details
Sold Price $550,000
Property Type Single Family Home
Sub Type Detached
Listing Status Sold
Purchase Type For Sale
Square Footage 1,210 sqft
Price per Sqft $454
Subdivision Edgemont
MLS® Listing ID A2137318
Sold Date 06/20/24
Style 2 Storey
Bedrooms 3
Full Baths 1
Half Baths 1
Originating Board Calgary
Year Built 1985
Annual Tax Amount $2,632
Tax Year 2023
Lot Size 2,658 Sqft
Acres 0.06
Property Description
Welcome to this wonderful two-story home with a fully developed basement in Edgemont. This residence features three bedrooms and one and a half baths. As you enter, you be embraced by its practical layout, fostering a seamless flow between the living area, which boasts a brick-faced fireplace, the dining area, and the kitchen-all bathed in abundant natural light. The house exudes modern charm, highlighted by bay windows at the front and back. The main, upper, and lower levels feature hardwood and laminate flooring throughout. The functional kitchen, equipped with ample cabinet space and tiled flooring, is perfect for culinary adventures. The upper level offers three generously sized bedrooms and a full bath. Beyond these comforts, the large deck in the back provides the perfect setting for joyful morning coffees or sunny BBQ gatherings. The fully developed basement includes expansive recreation and living areas. This home is excellently located within walking distance of Tom Baines School and the bus stop. A short drive will take you to numerous amenities and a host of other conveniences.
Location
Province AB
County Calgary
Area Cal Zone Nw
Zoning R-C2
Direction W
Rooms
Basement Finished, Full
Interior
Interior Features No Animal Home, No Smoking Home
Heating Forced Air, Natural Gas
Cooling None
Flooring Hardwood, Laminate, Tile
Fireplaces Number 1
Fireplaces Type Brick Facing, Living Room, Raised Hearth, Wood Burning
Appliance Dryer, Electric Stove, Range Hood, Refrigerator, Washer, Window Coverings
Laundry In Basement
Exterior
Parking Features Off Street
Garage Description Off Street
Fence Fenced
Community Features Playground, Schools Nearby, Sidewalks, Street Lights, Walking/Bike Paths
Roof Type Asphalt Shingle
Porch Deck
Lot Frontage 24.61
Exposure W
Building
Lot Description Back Lane, Rectangular Lot
Foundation Poured Concrete
Architectural Style 2 Storey
Level or Stories Two
Structure Type Wood Frame
Others
Restrictions Restrictive Covenant,Utility Right Of Way
Tax ID 83028402
Ownership Private
Read Less
Want to know what your home might be worth? Contact us for a FREE valuation!

Our team is ready to help you sell your home for the highest possible price ASAP





