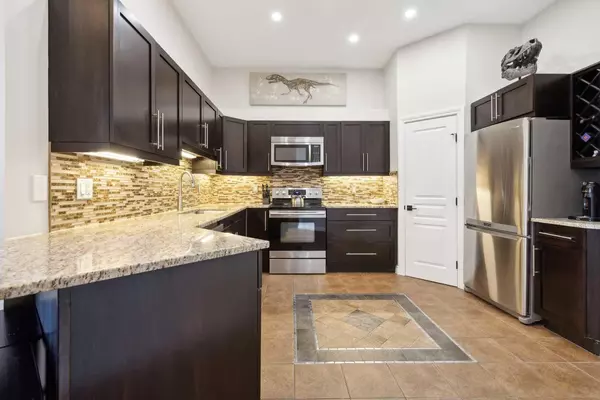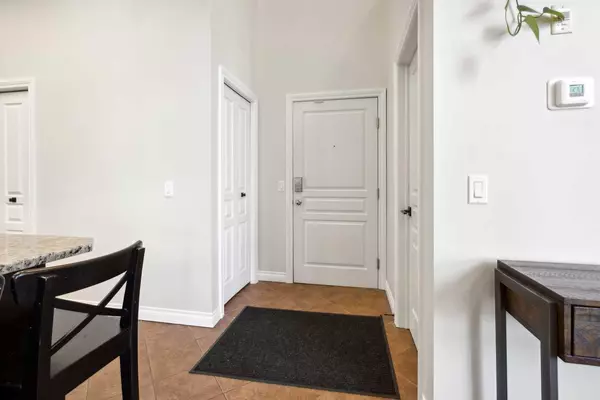$578,800
$578,800
For more information regarding the value of a property, please contact us for a free consultation.
138 18 AVE SE #502 Calgary, AB T2G5P9
2 Beds
3 Baths
1,570 SqFt
Key Details
Sold Price $578,800
Property Type Condo
Sub Type Apartment
Listing Status Sold
Purchase Type For Sale
Square Footage 1,570 sqft
Price per Sqft $368
Subdivision Mission
MLS® Listing ID A2138911
Sold Date 06/19/24
Style Apartment
Bedrooms 2
Full Baths 2
Half Baths 1
Condo Fees $798/mo
Originating Board Calgary
Year Built 2001
Annual Tax Amount $3,110
Tax Year 2024
Property Description
Introducing Penthouse #502 at 138 18 Avenue SE, a breathtaking multi-level unit nestled in the heart of Mission, Calgary's vibrant and eclectic neighborhood. This sensational penthouse offers an unparalleled living experience, boasting meticulous design, luxurious amenities, and an unbeatable location. Step into luxury as you enter this mint-condition penthouse, featuring custom-cut tiles in the main floor ensuite, meticulously arranged in a captivating herringbone pattern. With 2 bedrooms, 2 and a half baths, and nearly 1600 square feet of living space, this residence offers ample room for both relaxation and entertainment. The main level welcomes you with designated dining and living areas, exuding warmth and comfort that truly make it feel like home. The spacious kitchen is adorned with a walk-in pantry, catering to the needs of culinary enthusiasts and providing abundant storage space. As you ascend to the upper level, prepare to be mesmerized by the beauty of vaulted ceilings that flood the space with natural light, creating an airy and expansive ambiance. Here, you'll find an open office space, connected by a catwalk to the family/TV room and the primary suite. The newly renovated ensuite in the primary suite features smartly designed sliding doors, offering both functionality and elegance. Convenience is paramount, with a half bath located on the main living level for easy access by guests. The penthouse is further accentuated by incredible recessed pentagon-shaped windows, showcasing the building's remarkable architecture and elevating the unit to new heights of luxury. Step outside onto the balcony and revel in the serene views of the adjacent green space, with no obstruction to your natural light. The penthouse comes complete with titled parking and a storage locker, ensuring convenience and peace of mind for residents. In the past three years, the condo has undergone $100k+ remarkable transformation, with extensive upgrades enhancing both aesthetics and functionality. Within the unit itself, all three bathrooms have been meticulously renovated, combining luxury and functionality to create elegant retreats. An addition of a loft bedroom enriches the living spaces. For the building, replacement of all exterior windows, breathing new life into the facade while improving energy efficiency and insulation. Additionally, the replacement of stucco has revitalized the building's exterior, offering a fresh and sleek appearance. New balcony railings and balcony lining adds both style and durability, providing residents with a secure and inviting outdoor space to enjoy. Situated just one block off the bustling 17 Ave SW, residents enjoy easy access to an array of bars, restaurants, nightclubs, and boutiques, making every day an adventure. With proximity to Macleod Trail, navigating the city is a breeze, while the Stampede grounds and Victoria Park C-Train station are mere blocks away. Don't miss out on this incredible opportunity - call your realtor today!
Location
Province AB
County Calgary
Area Cal Zone Cc
Zoning M-H2
Direction S
Rooms
Other Rooms 1
Interior
Interior Features Built-in Features, Chandelier, Closet Organizers, Double Vanity, High Ceilings, No Animal Home, No Smoking Home, Open Floorplan, Storage, Vaulted Ceiling(s), Walk-In Closet(s)
Heating In Floor
Cooling Central Air
Flooring Carpet, Ceramic Tile
Fireplaces Number 1
Fireplaces Type Gas
Appliance Dishwasher, Dryer, Electric Stove, Microwave Hood Fan, Refrigerator, Washer
Laundry In Unit
Exterior
Parking Features Stall, Underground
Garage Description Stall, Underground
Community Features Park, Playground, Schools Nearby, Shopping Nearby, Sidewalks, Street Lights, Walking/Bike Paths
Amenities Available Elevator(s), Parking, Storage, Visitor Parking
Porch Balcony(s)
Exposure S
Total Parking Spaces 1
Building
Story 5
Architectural Style Apartment
Level or Stories Multi Level Unit
Structure Type Wood Frame
Others
HOA Fee Include Amenities of HOA/Condo,Common Area Maintenance,Gas,Heat,Insurance,Maintenance Grounds,Parking,Professional Management,Reserve Fund Contributions,Snow Removal,Trash,Water
Restrictions Pet Restrictions or Board approval Required
Ownership Private
Pets Allowed Restrictions
Read Less
Want to know what your home might be worth? Contact us for a FREE valuation!

Our team is ready to help you sell your home for the highest possible price ASAP





