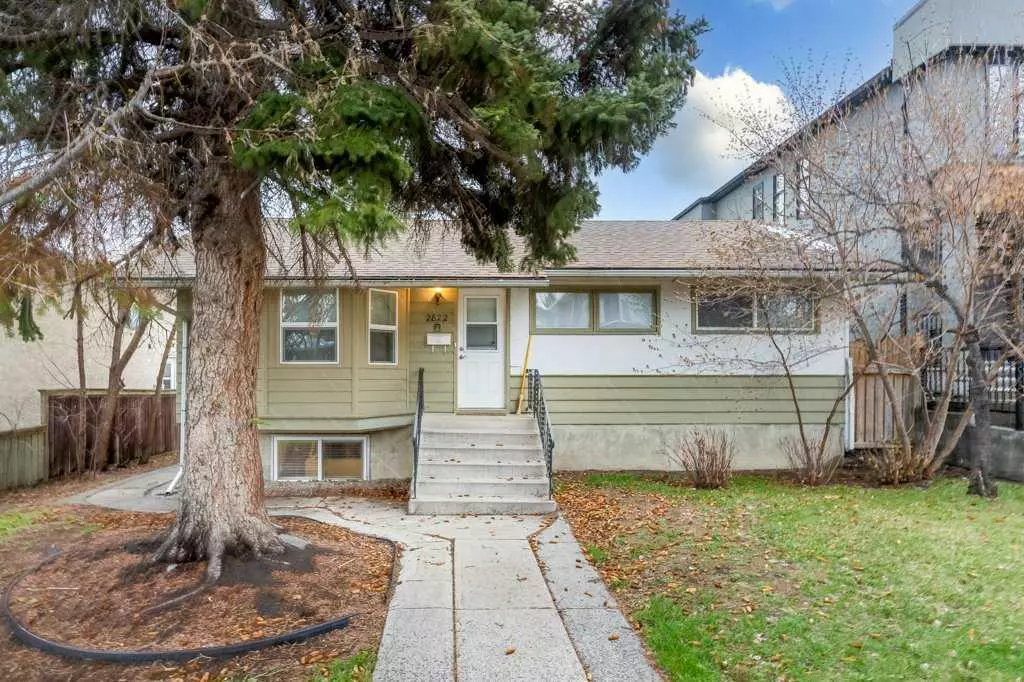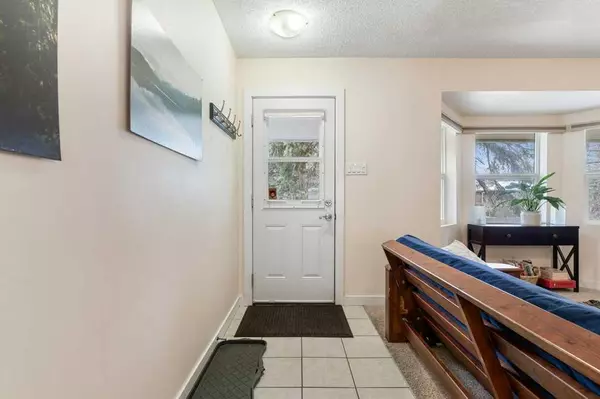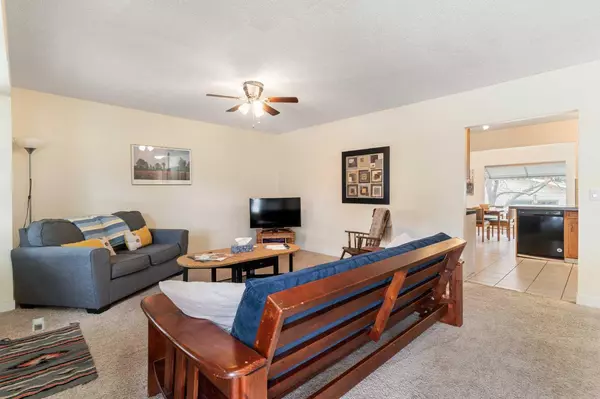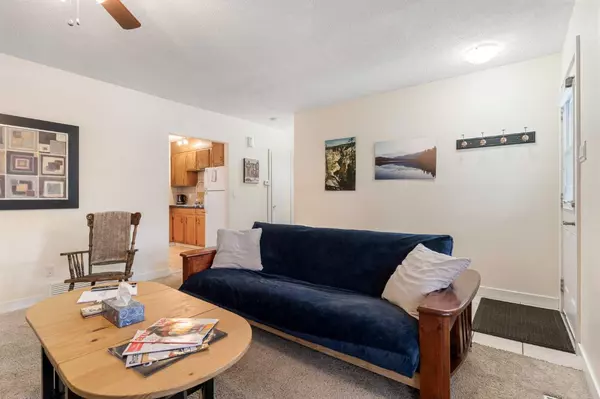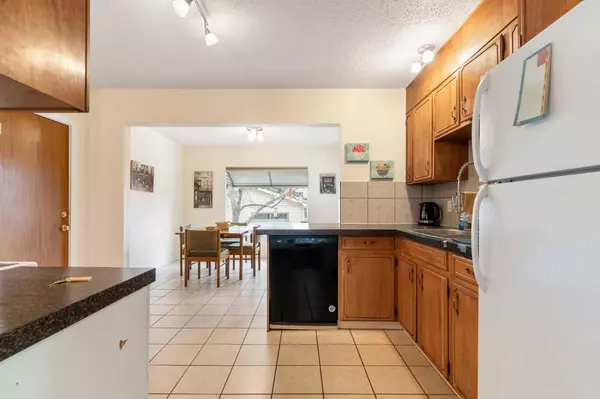$760,000
$825,000
7.9%For more information regarding the value of a property, please contact us for a free consultation.
2822 40 ST SW Calgary, AB T3E 3J6
3 Beds
2 Baths
1,088 SqFt
Key Details
Sold Price $760,000
Property Type Single Family Home
Sub Type Detached
Listing Status Sold
Purchase Type For Sale
Square Footage 1,088 sqft
Price per Sqft $698
Subdivision Glenbrook
MLS® Listing ID A2127573
Sold Date 06/19/24
Style Bungalow
Bedrooms 3
Full Baths 2
Originating Board Calgary
Year Built 1958
Annual Tax Amount $3,864
Tax Year 2023
Lot Size 6,000 Sqft
Acres 0.14
Property Description
Attractive Infill Home. Main floor has been improved for STR with new appliances and the finished. Lower level has also been renovated and is a one bedroom suite (illegal). It is currently used as a home office. BIg deck off the dining area. It is excellently located for Mount Royal University, Westbrook shopping centre and fast access to Glenmore Trail, Westhills Shopping Center and cinema and the 201 ring road. This is a raised bungalow (precedes the BI-Level style of home) with large lower lever window in Excellent set up for Airbnb for income prior to infill conversion if that is what is wanted. The house and garage roofs were replaced in the last 3-4 years. Guests have always provided a five star rating.
Location
Province AB
County Calgary
Area Cal Zone W
Zoning R-C2
Direction W
Rooms
Basement Finished, See Remarks
Interior
Interior Features No Animal Home, No Smoking Home, See Remarks
Heating Forced Air, Natural Gas
Cooling None
Flooring Carpet, Laminate
Fireplaces Type None
Appliance Dishwasher, Dryer, Range, Refrigerator, See Remarks, Stove(s), Washer
Laundry Main Level
Exterior
Parking Features Alley Access, Double Garage Detached, Garage Door Opener, See Remarks
Garage Spaces 2.0
Garage Description Alley Access, Double Garage Detached, Garage Door Opener, See Remarks
Fence Fenced
Community Features Park, Playground, Shopping Nearby, Sidewalks, Street Lights
Waterfront Description See Remarks
Roof Type Asphalt Shingle
Porch Deck
Lot Frontage 49.87
Total Parking Spaces 4
Building
Lot Description Back Lane, Back Yard, City Lot, Front Yard
Foundation Poured Concrete
Architectural Style Bungalow
Level or Stories One
Structure Type Cedar,Stucco
Others
Restrictions None Known
Tax ID 82847586
Ownership Private
Read Less
Want to know what your home might be worth? Contact us for a FREE valuation!

Our team is ready to help you sell your home for the highest possible price ASAP

