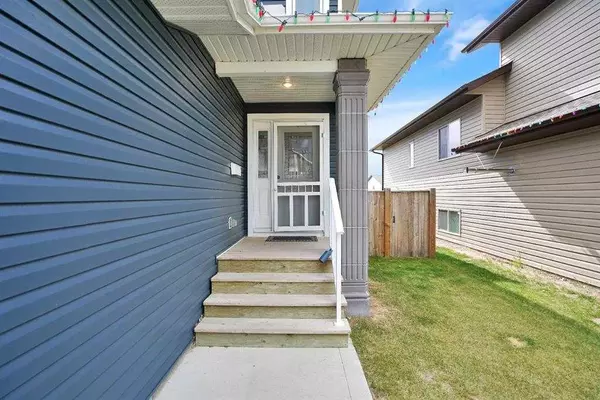$525,000
$529,900
0.9%For more information regarding the value of a property, please contact us for a free consultation.
155 Morris CT Blackfalds, AB T4M0B2
4 Beds
4 Baths
1,714 SqFt
Key Details
Sold Price $525,000
Property Type Single Family Home
Sub Type Detached
Listing Status Sold
Purchase Type For Sale
Square Footage 1,714 sqft
Price per Sqft $306
Subdivision Mckay Ranch
MLS® Listing ID A2129062
Sold Date 06/17/24
Style 2 Storey
Bedrooms 4
Full Baths 3
Half Baths 1
Originating Board Central Alberta
Year Built 2014
Annual Tax Amount $4,876
Tax Year 2023
Lot Size 4,800 Sqft
Acres 0.11
Property Description
Step into the epitome of suburban elegance with this exquisite 4 bedroom, 4 bathroom two-story residence, nestled in the serene Mckay Ranch subdivision of Blackfalds. This neighborhood is renowned for its tranquility and friendly atmosphere, making it an ideal setting for this meticulously maintained home. Boasting a plethora of features, this home showcases a contemporary kitchen equipped with a corner pantry and a breakfast island, perfect for casual dining. The spacious great room, complete with a dual-sided fireplace, provides a warm ambiance that extends to the outdoor deck, allowing for an immersive experience in comfort. The main floor includes a versatile office/den space, while the upper level presents three well-appointed bedrooms. The primary suite is a retreat in itself, featuring a luxurious five-piece ensuite with a jetted tub and a generous walk-in closet. The fully finished basement is a haven for entertainment, offering an additional bedroom, oversized windows that invite natural light, and a chic wet bar. This home exudes a clean, classic charm with a stylish flair, making it an absolute must-see for those seeking a blend of sophistication and comfort.
Location
Province AB
County Lacombe County
Zoning R1S
Direction E
Rooms
Other Rooms 1
Basement Finished, Full
Interior
Interior Features Jetted Tub, Vinyl Windows, Walk-In Closet(s), Wet Bar
Heating Forced Air, Natural Gas
Cooling None
Flooring Carpet, Hardwood, Tile
Fireplaces Number 1
Fireplaces Type Brick Facing, Gas, Great Room
Appliance Dishwasher, Microwave, Refrigerator, Stove(s), Washer/Dryer
Laundry Other
Exterior
Parking Features Double Garage Attached
Garage Spaces 2.0
Garage Description Double Garage Attached
Fence Fenced
Community Features Park, Playground, Pool, Schools Nearby, Shopping Nearby, Sidewalks, Street Lights, Walking/Bike Paths
Roof Type Asphalt Shingle
Porch Deck
Lot Frontage 119.0
Total Parking Spaces 4
Building
Lot Description Back Yard, City Lot, Front Yard, Lawn
Foundation Poured Concrete
Architectural Style 2 Storey
Level or Stories Two
Structure Type Wood Frame
Others
Restrictions None Known
Tax ID 83854363
Ownership Other
Read Less
Want to know what your home might be worth? Contact us for a FREE valuation!

Our team is ready to help you sell your home for the highest possible price ASAP






