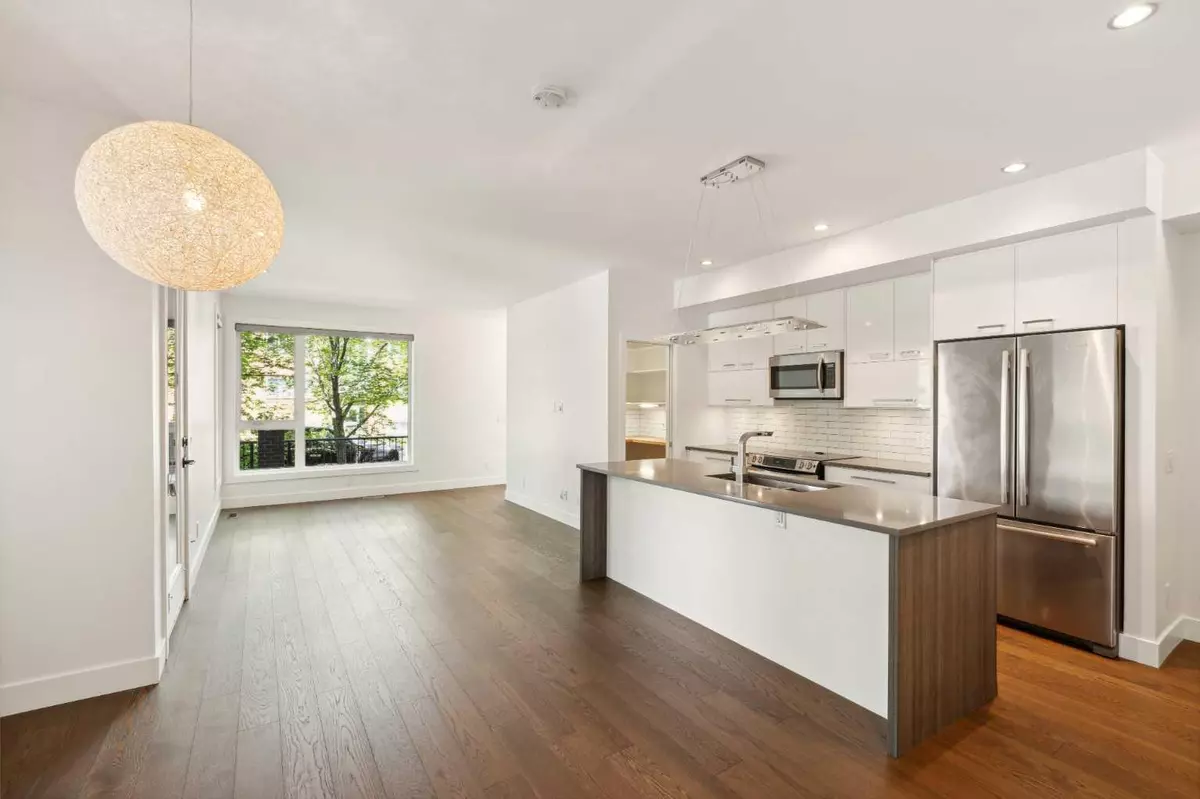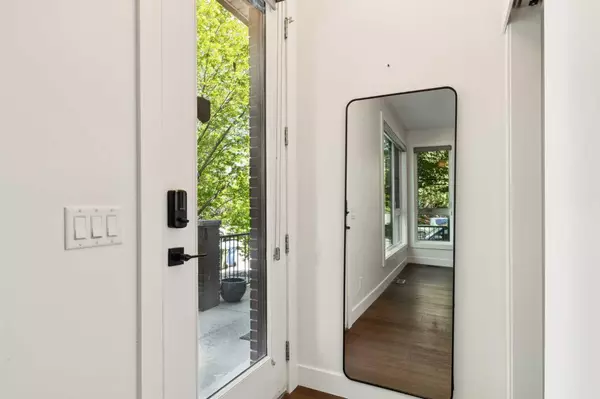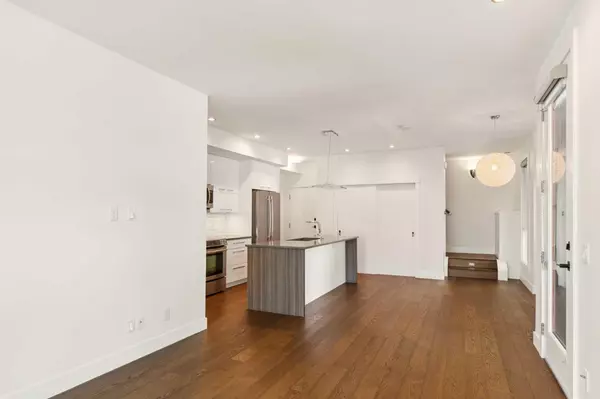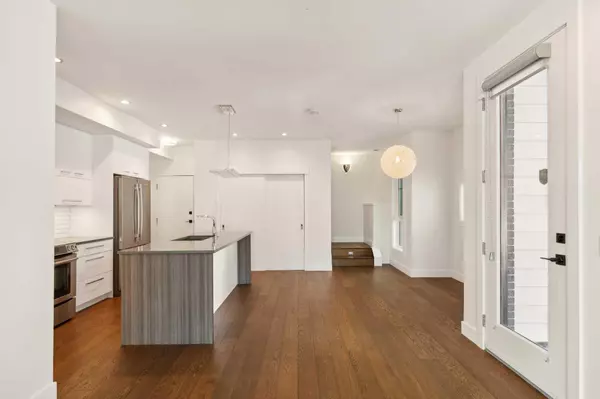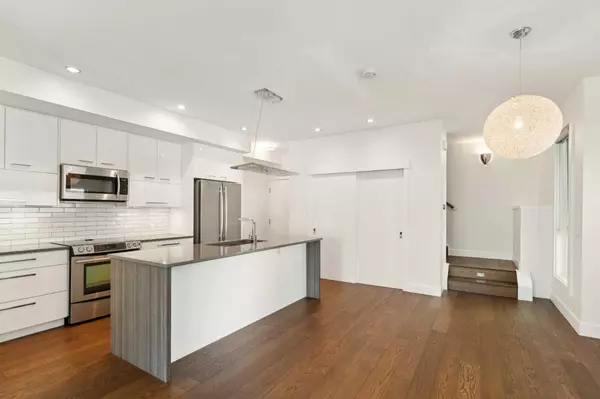$612,500
$550,000
11.4%For more information regarding the value of a property, please contact us for a free consultation.
141 24 AVE SW Calgary, AB T2S 0J8
2 Beds
2 Baths
1,201 SqFt
Key Details
Sold Price $612,500
Property Type Townhouse
Sub Type Row/Townhouse
Listing Status Sold
Purchase Type For Sale
Square Footage 1,201 sqft
Price per Sqft $509
Subdivision Mission
MLS® Listing ID A2135827
Sold Date 06/17/24
Style Townhouse
Bedrooms 2
Full Baths 2
Condo Fees $694
Originating Board Calgary
Year Built 2014
Annual Tax Amount $2,789
Tax Year 2023
Property Description
Don't miss this rare opportunity to own a stylish 1,200 sq ft townhome in the coveted Mission community, a location that seldom sees availability. Just steps from the Elbow River, 4th Street shopping, Repsol Centre, and within easy walking distance to the downtown core, this like-new corner unit offers the perfect blend of urban convenience and tranquil living.
Featuring 2 bedrooms, each with its own ensuite bath, this home boasts an upgraded kitchen with quartz countertops, a walk-in pantry, and wide plank hardwood floors throughout. The upper floor hosts laundry and a luxurious master ensuite with double sinks, quartz counters, and a spa-like shower. Enjoy city views from the balcony off the master bedroom or unwind on the expansive wrap-around deck.
Additional highlights include CENTRAL A/C, a freshly painted interior, and direct private access to the parkade from the unit, leading to your TITLED PARKING stall and storage unit. New hardscape landscaping adds curb appeal and requires minimal maintenance. The pantry on the main floor, previously a two-piece bath, can easily be converted back.
This PET FRIENDLY building is priced to sell and ready for immediate possession. Stylish, convenient, and ideally located, this townhome is an unparalleled find in Mission. Schedule your showing today!
Location
Province AB
County Calgary
Area Cal Zone Cc
Zoning DC
Direction N
Rooms
Other Rooms 1
Basement None
Interior
Interior Features Closet Organizers, Double Vanity, Kitchen Island, No Animal Home, No Smoking Home, Open Floorplan, Pantry, Quartz Counters, Recessed Lighting, See Remarks, Separate Entrance, Storage
Heating Forced Air, Natural Gas
Cooling Central Air
Flooring Hardwood, Tile
Appliance Central Air Conditioner, Dishwasher, Electric Range, Garage Control(s), Garburator, Microwave Hood Fan, Refrigerator, Washer/Dryer Stacked, Window Coverings
Laundry Upper Level
Exterior
Parking Features Parkade, Titled, Underground
Garage Description Parkade, Titled, Underground
Fence None
Community Features Park, Playground, Shopping Nearby, Sidewalks, Street Lights, Walking/Bike Paths
Amenities Available Secured Parking, Snow Removal, Storage, Trash, Visitor Parking
Roof Type Flat Torch Membrane
Porch Balcony(s), Deck, Wrap Around
Total Parking Spaces 1
Building
Lot Description Corner Lot
Foundation Poured Concrete
Architectural Style Townhouse
Level or Stories Two
Structure Type Brick,Stucco
Others
HOA Fee Include Common Area Maintenance,Professional Management,Reserve Fund Contributions,Snow Removal,Trash
Restrictions None Known
Tax ID 91398450
Ownership Private
Pets Allowed Yes
Read Less
Want to know what your home might be worth? Contact us for a FREE valuation!

Our team is ready to help you sell your home for the highest possible price ASAP

