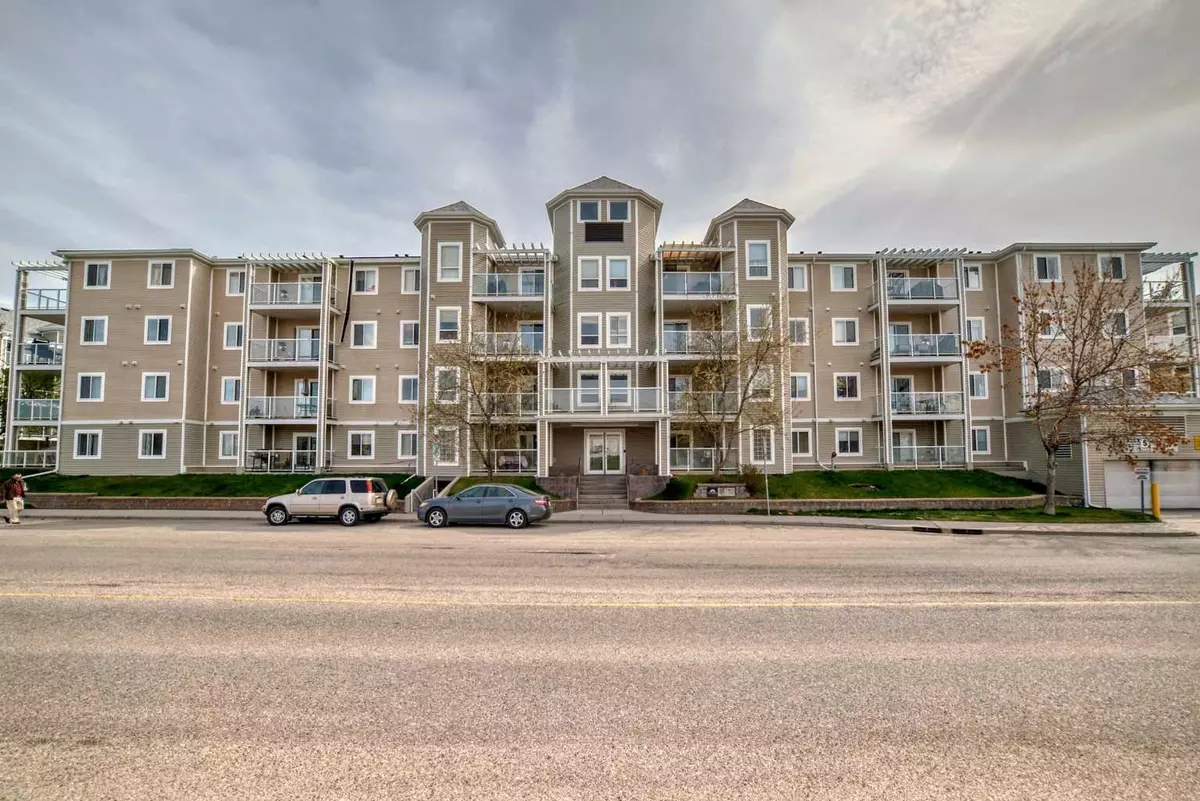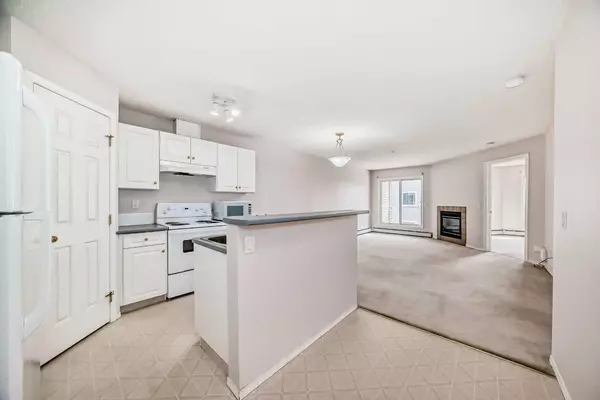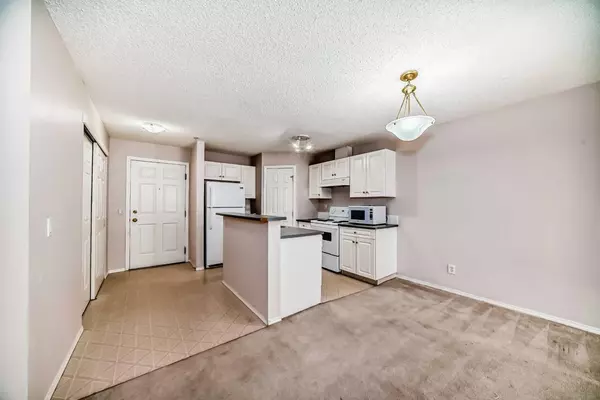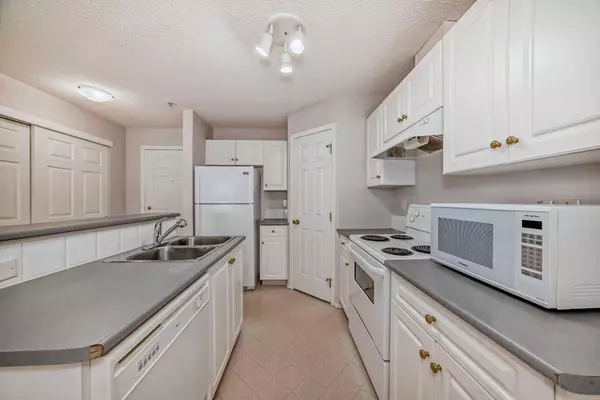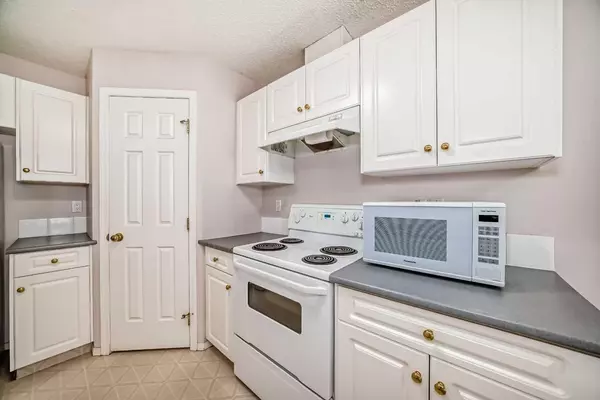$300,000
$309,900
3.2%For more information regarding the value of a property, please contact us for a free consultation.
270 Shawville WAY SE #310 Calgary, AB T2Y 3Z7
2 Beds
2 Baths
884 SqFt
Key Details
Sold Price $300,000
Property Type Condo
Sub Type Apartment
Listing Status Sold
Purchase Type For Sale
Square Footage 884 sqft
Price per Sqft $339
Subdivision Shawnessy
MLS® Listing ID A2130341
Sold Date 06/16/24
Style Apartment
Bedrooms 2
Full Baths 2
Condo Fees $557/mo
Originating Board Calgary
Year Built 2001
Annual Tax Amount $1,179
Tax Year 2023
Property Description
Overlooking the courtyard sits this 2 bedroom, 2 bathroom, 3rd floor unit. Ideally located across from the LRT Station, mere steps to endless shops, services, restaurants, the YMCA and public library. This unit has great bones in need of some cosmetic touches to bring it back to its former glory. The bright and open floor plan is bathed in natural light with courtyard views. Well laid out, the kitchen is the true hub of the home featuring white cabinets, a centre island a pantry for extra storage and clear sightlines throughout promoting unobstructed connectivity. A gas fireplace in the inviting living room creates a warm and cozy atmosphere on cool evenings. Spend the warm weather on your covered, glass-railed balcony hosting barbeques or unwinding with courtyard views as the backdrop. The primary bedroom is a calming sanctuary complete with its own private 4-piece ensuite, no need to share! A second bedroom and another 4-piece bathroom are perfect for guests, roommates or a home office. In-suite laundry and storage plus titled underground parking add to your comfort and convenience. Quaint paver stone pathways wind around the complex and lead to the outstanding amenities throughout Shawnessy's expansive shopping and dining district. This location has incredible walkability and great access to numerous transit options! Truly an unsurpassable location for this wonderful home ready for a quick refresh to modernize. Vacant for quick possession!
Location
Province AB
County Calgary
Area Cal Zone S
Zoning M-C2
Direction W
Rooms
Other Rooms 1
Basement None
Interior
Interior Features Kitchen Island, Open Floorplan, Pantry, Soaking Tub, Stone Counters, Storage
Heating Hot Water
Cooling None
Flooring Carpet, Linoleum
Fireplaces Number 1
Fireplaces Type Gas, Living Room
Appliance Dishwasher, Electric Stove, Microwave, Refrigerator, Washer
Laundry In Unit
Exterior
Parking Features Heated Garage, Parkade, Titled, Underground
Garage Description Heated Garage, Parkade, Titled, Underground
Community Features Park, Playground, Schools Nearby, Shopping Nearby, Walking/Bike Paths
Amenities Available Elevator(s), Secured Parking, Visitor Parking
Roof Type Asphalt Shingle
Porch Balcony(s)
Exposure E
Total Parking Spaces 1
Building
Story 4
Foundation Poured Concrete
Architectural Style Apartment
Level or Stories Single Level Unit
Structure Type Vinyl Siding,Wood Frame
Others
HOA Fee Include Common Area Maintenance,Heat,Insurance,Maintenance Grounds,Parking,Professional Management,Reserve Fund Contributions,Sewer,Snow Removal,Trash,Water
Restrictions Easement Registered On Title,Restrictive Covenant,Utility Right Of Way
Tax ID 83114452
Ownership Private
Pets Allowed Restrictions
Read Less
Want to know what your home might be worth? Contact us for a FREE valuation!

Our team is ready to help you sell your home for the highest possible price ASAP

