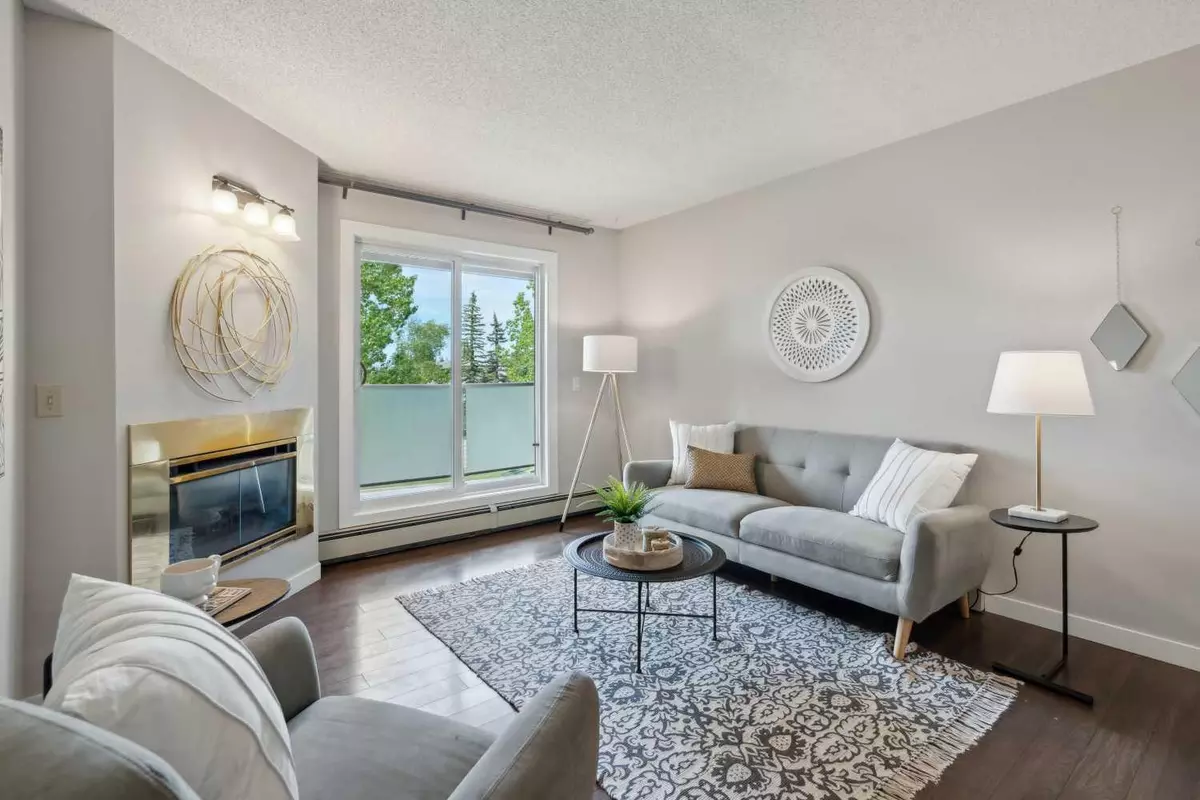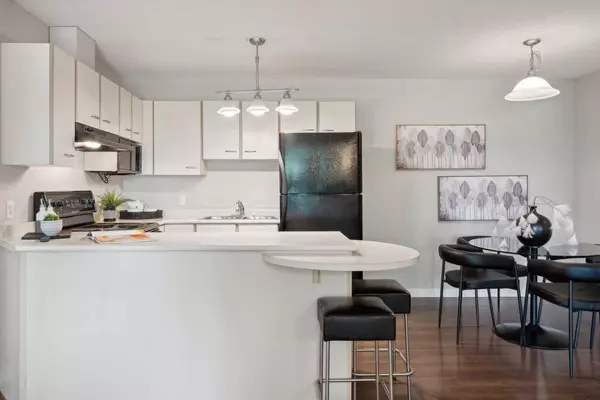$296,000
$300,000
1.3%For more information regarding the value of a property, please contact us for a free consultation.
2600 Edenwold HTS NW #33 Calgary, AB T3A 3Y5
2 Beds
2 Baths
875 SqFt
Key Details
Sold Price $296,000
Property Type Condo
Sub Type Apartment
Listing Status Sold
Purchase Type For Sale
Square Footage 875 sqft
Price per Sqft $338
Subdivision Edgemont
MLS® Listing ID A2137680
Sold Date 06/14/24
Style Low-Rise(1-4)
Bedrooms 2
Full Baths 2
Condo Fees $658/mo
Originating Board Calgary
Year Built 1990
Annual Tax Amount $1,084
Tax Year 2023
Property Description
Welcome to Edgecliffe Estates in the sought-after community of Edgemont. This exceptionally rare top-floor corner suite boasts one of the largest square footages and is among the most desirable units in the entire complex. Upon entering, you are greeted by a welcoming hallway featuring a dedicated in-suite laundry room, additional storage space, and a convenient coat closet. The open-concept kitchen, complete with a peninsula countertop and breakfast bar, seamlessly transitions into the living room and designated dining area. The unit features updated flooring throughout and a cozy gas fireplace, enhancing the space's comfort and functionality. A spacious balcony extends from the living room, perfect for warm summer evenings and barbecues with family and guests. This well-designed home is ideal for a young family, a professional couple, first-time homebuyers, or investors. The bedrooms are strategically located at opposite ends of the unit, each with access to its own bathroom. The expansive primary bedroom, with windows on two sides, allows for an abundance of natural light and beautiful morning sunrises filtered through newly installed blinds. A walk-through closet leads to the three-piece en-suite bathroom with a stand-up shower. The large secondary bedroom is complemented by a four-piece full bathroom with bathtub. The Edgecliffe Estates complex offers top-notch amenities, including a recently renovated full-sized indoor pool, hot tub, and steam room, as well as a state-of-the-art gym equipped with all the necessary workout equipment and weights. Additionally, the amenities building features a designated recreational space for private functions, complete with a pool table, ping pong table, big screen TV, and a full kitchen for hosting events. What sets this unit apart is its conveniently located parking stall, just steps from the front door, and the option to assign/rent a detached single-car garage to the new owner. Only approximately 30 detached garages exist in the complex, and this unit has one of them providing invaluable additional storage space and parking. Speaking of parking, the lot itself is just in the process of being re-paved!! This unit truly has it all! Just steps away from Calgary's Nosehill Park, conveniently located within short distance from UofC and SAIT and close proximity to grocery stores, restaurants, and Market Mall. Do not miss your chance to own this 2 bedroom, 2 bathroom Top Floor Corner unit!
Location
Province AB
County Calgary
Area Cal Zone Nw
Zoning M-C1 d65
Direction N
Rooms
Other Rooms 1
Interior
Interior Features Breakfast Bar, Kitchen Island, Laminate Counters, Storage, Vinyl Windows
Heating Baseboard, Forced Air, Natural Gas
Cooling None
Flooring Linoleum, Tile, Vinyl
Fireplaces Number 1
Fireplaces Type Gas, Living Room
Appliance Dishwasher, Electric Stove, Garburator, Microwave Hood Fan, Refrigerator, Washer/Dryer, Window Coverings
Laundry In Unit
Exterior
Parking Features Assigned, See Remarks, Single Garage Detached, Stall
Garage Spaces 1.0
Garage Description Assigned, See Remarks, Single Garage Detached, Stall
Pool Indoor
Community Features Clubhouse, Park, Playground, Schools Nearby, Shopping Nearby, Sidewalks, Street Lights, Walking/Bike Paths
Amenities Available Clubhouse, Fitness Center, Indoor Pool, Party Room, Recreation Facilities, Recreation Room, RV/Boat Storage, Sauna, Snow Removal, Spa/Hot Tub, Trash, Visitor Parking
Porch Balcony(s)
Exposure N
Total Parking Spaces 3
Building
Story 3
Architectural Style Low-Rise(1-4)
Level or Stories Single Level Unit
Structure Type Brick,Concrete,Stone,Wood Frame
Others
HOA Fee Include Amenities of HOA/Condo,Common Area Maintenance,Gas,Heat,Insurance,Parking,Professional Management,Reserve Fund Contributions,Sewer,Snow Removal,Trash,Water
Restrictions Pet Restrictions or Board approval Required
Ownership Private
Pets Allowed Restrictions
Read Less
Want to know what your home might be worth? Contact us for a FREE valuation!

Our team is ready to help you sell your home for the highest possible price ASAP





