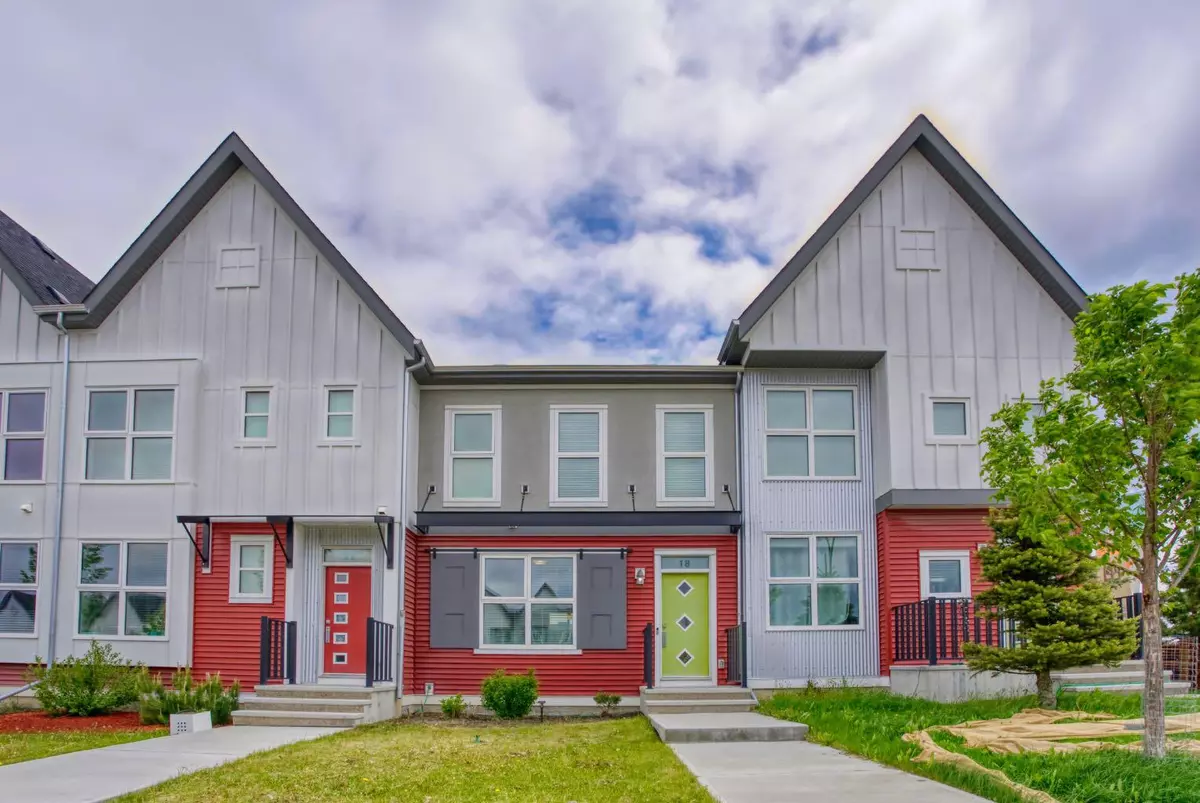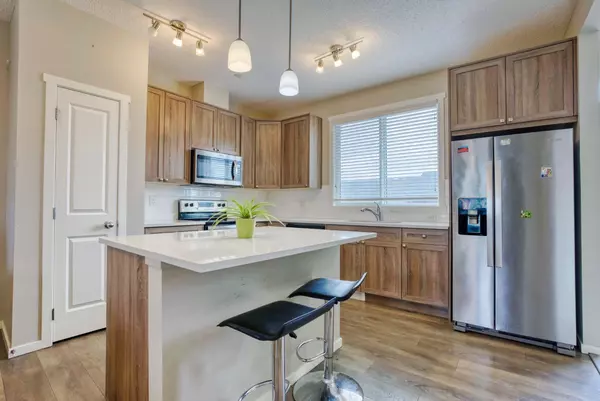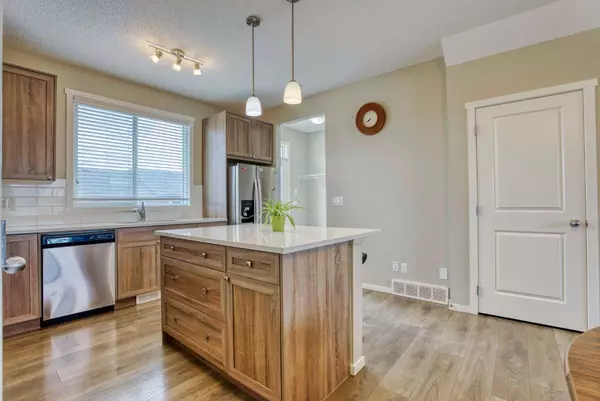$535,000
$525,000
1.9%For more information regarding the value of a property, please contact us for a free consultation.
18 Livingston Gate NE Calgary, AB T3P 0V2
3 Beds
3 Baths
1,346 SqFt
Key Details
Sold Price $535,000
Property Type Townhouse
Sub Type Row/Townhouse
Listing Status Sold
Purchase Type For Sale
Square Footage 1,346 sqft
Price per Sqft $397
Subdivision Livingston
MLS® Listing ID A2140101
Sold Date 06/14/24
Style 2 Storey
Bedrooms 3
Full Baths 2
Half Baths 1
Originating Board Calgary
Year Built 2019
Annual Tax Amount $3,268
Tax Year 2024
Lot Size 2,152 Sqft
Acres 0.05
Property Description
This charming 1346 square feet townhouse offers a perfect blend of comfort and convenience, ideal for families, professionals, or anyone seeking a modern living space without the burden of condo fees. The two-story home features a well-thought-out floor plan that maximizes space and functionality. Upon entering, you are greeted by a bright and inviting open-concept living area, seamlessly integrating the living room, dining space, and kitchen. The kitchen is a chef's dream, equipped with contemporary appliances, ample cabinetry, and a good-size island perfect for meal prep or casual dining. Large windows throughout the main floor allow natural light to flood the space, creating a warm and welcoming atmosphere. Upstairs, the townhouse boasts three generously sized bedrooms, including a master suite complete with a private ensuite bathroom and a spacious walk-in closet. The additional bedrooms share a well-appointed bathroom, perfect for family members or guests. A conveniently located laundry room on the upper floor adds to the practicality of this home. Outside, the townhouse features a private backyard, ideal for outdoor entertaining, gardening, or simply enjoying a quiet moment. The detached garage provides secure parking and additional storage space. Located in a desirable neighborhood, this townhouse is close to schools, parks, shopping centers, and public transportation, offering easy access to all the amenities you need. With no condo fees, this property allows you to enjoy the benefits of homeownership without the extra costs, making it a smart and attractive investment for your future.
Location
Province AB
County Calgary
Area Cal Zone N
Zoning R-Gm
Direction W
Rooms
Other Rooms 1
Basement Full, Unfinished
Interior
Interior Features Quartz Counters
Heating Central
Cooling None
Flooring Carpet, Ceramic Tile, Laminate
Appliance Dishwasher, Garage Control(s), Microwave Hood Fan, Refrigerator, Stove(s), Washer/Dryer
Laundry Upper Level
Exterior
Parking Features Double Garage Detached
Garage Spaces 2.0
Garage Description Double Garage Detached
Fence Fenced
Community Features Other, Playground
Roof Type Asphalt Shingle
Porch None
Lot Frontage 18.1
Total Parking Spaces 2
Building
Lot Description Back Yard, Landscaped, Rectangular Lot
Foundation Poured Concrete
Architectural Style 2 Storey
Level or Stories Two
Structure Type Vinyl Siding,Wood Frame
Others
Restrictions None Known
Tax ID 91389523
Ownership Private
Read Less
Want to know what your home might be worth? Contact us for a FREE valuation!

Our team is ready to help you sell your home for the highest possible price ASAP





