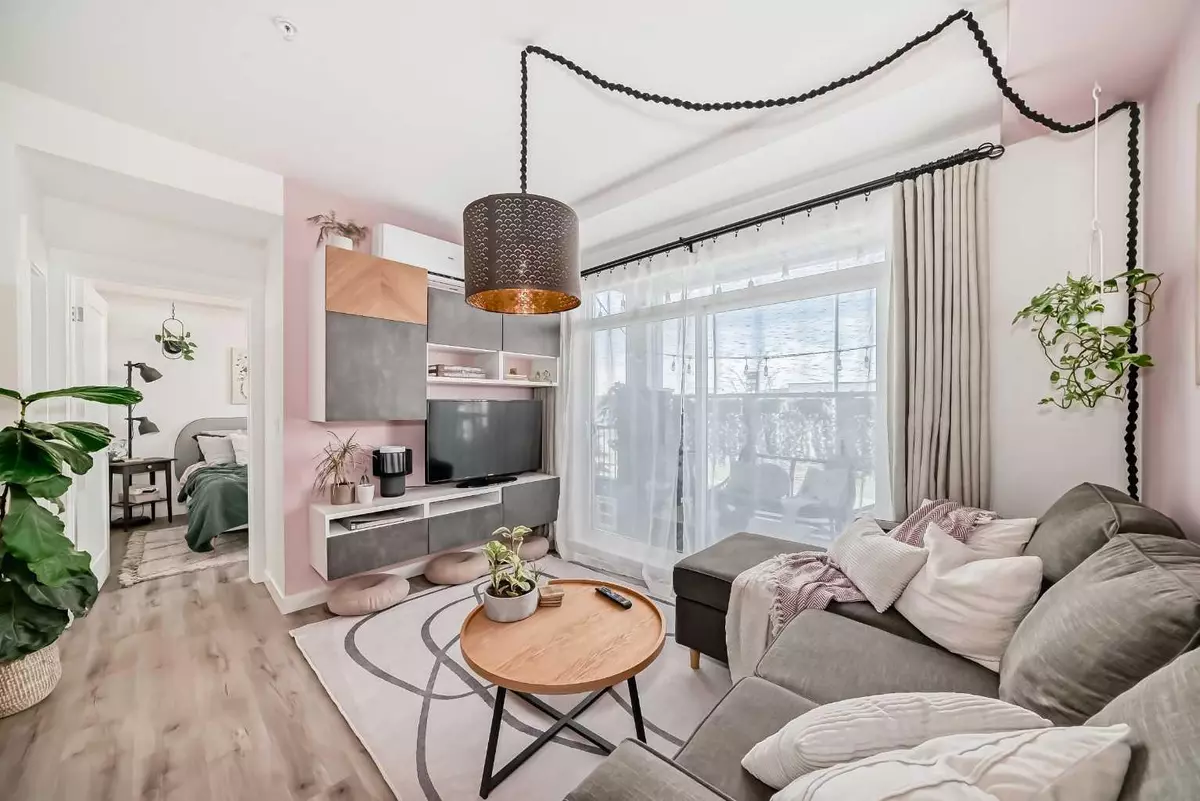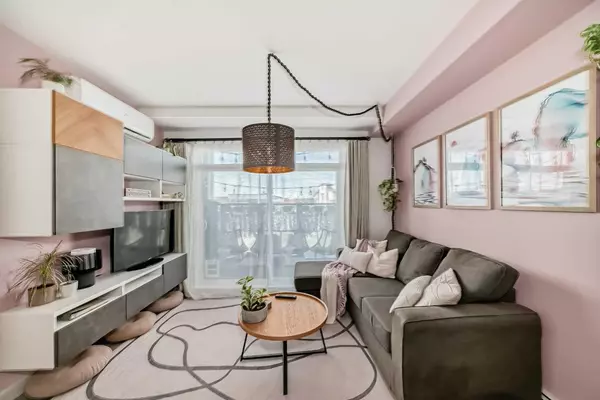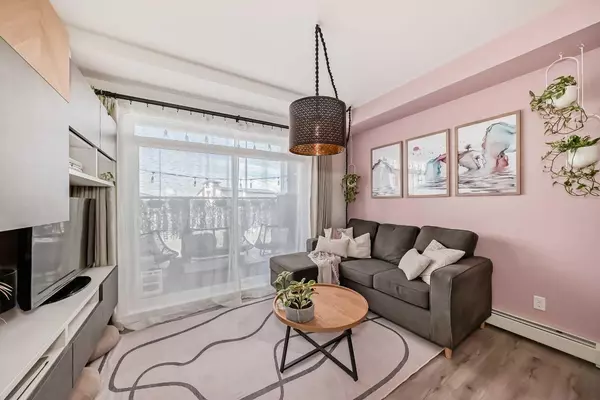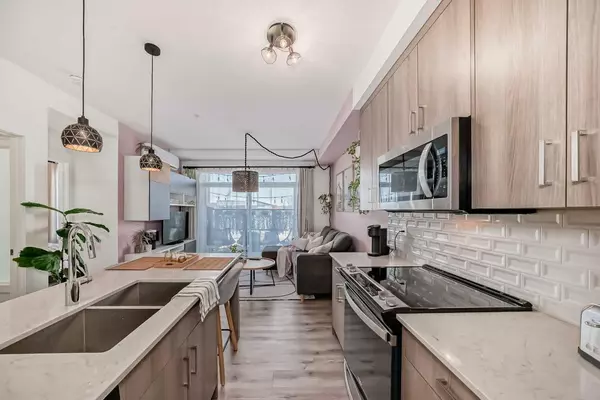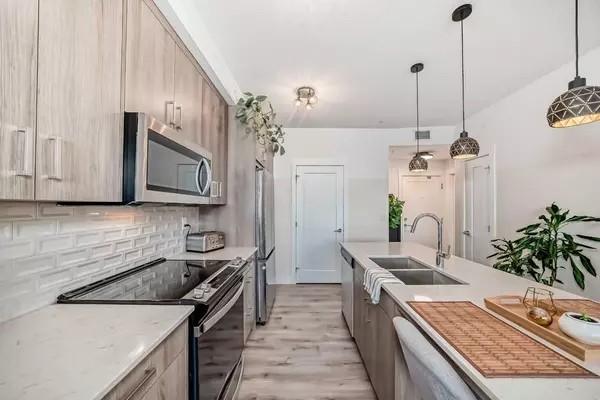$330,000
$340,000
2.9%For more information regarding the value of a property, please contact us for a free consultation.
40 walgrove WALK #101 Calgary, AB T2X5A2
2 Beds
1 Bath
609 SqFt
Key Details
Sold Price $330,000
Property Type Condo
Sub Type Apartment
Listing Status Sold
Purchase Type For Sale
Square Footage 609 sqft
Price per Sqft $541
Subdivision Walden
MLS® Listing ID A2129045
Sold Date 06/14/24
Style Apartment
Bedrooms 2
Full Baths 1
Condo Fees $261/mo
Originating Board Calgary
Year Built 2022
Annual Tax Amount $1,373
Tax Year 2023
Property Description
Step inside to this beautifully maintained, next to new 2 Bedroom home located in the desirable community of Walden! This property exudes pride of ownership throughout and its main floor location is just steps from the entrance to the building and is perfectly positioned with desirable sunny south exposure! The location provides loads of natural light, for those with a green thumb (notice the beautiful plants thriving throughout the home)! Upon entry one can see that this home has been decorated and designed to make a unique and inviting space, complete with updated custom light fixtures, c built-ins, and custom paint including feature walls! The luxury vinyl planking is both appealing to the eye and highly functional (no carpet here). The bathroom is well appointed and bright! The open concept Living / Kitchen is a focal point of the home with space for family and friends and is well appointed with stone countertops and ample storage! The master bedroom is complete with a large closet, and is very well lit with its bank of south facing windows. The sunny patio runs the entire length on the condo with SW exposure and BB'Q gas hookup! This property boasts 2 parking stalls. The exterior is #77 and #878 in the underground parkade. Located just steps from the bustling commercial district, with all manner of shopping and dining options and only 2 traffic lights to the ring road, this home checks all the boxes! Book your private showing today.
Location
Province AB
County Calgary
Area Cal Zone S
Zoning (M-X2)
Direction N
Interior
Interior Features Breakfast Bar, Built-in Features
Heating Central
Cooling Central Air
Flooring Tile, Vinyl Plank
Appliance Dishwasher, Electric Stove, Refrigerator, Washer/Dryer Stacked, Window Coverings
Laundry In Unit
Exterior
Parking Features Covered, Off Street, Parkade, See Remarks, Stall, Titled, Underground
Garage Description Covered, Off Street, Parkade, See Remarks, Stall, Titled, Underground
Community Features Park, Playground, Schools Nearby, Shopping Nearby, Sidewalks, Street Lights
Amenities Available Park, Parking, Secured Parking, Snow Removal, Visitor Parking
Porch Deck
Exposure S
Total Parking Spaces 2
Building
Story 4
Architectural Style Apartment
Level or Stories Single Level Unit
Structure Type Composite Siding,Mixed
Others
HOA Fee Include Amenities of HOA/Condo,Common Area Maintenance,Insurance,Maintenance Grounds,Professional Management,Reserve Fund Contributions
Restrictions Board Approval
Tax ID 82690163
Ownership Private
Pets Allowed Restrictions, Yes
Read Less
Want to know what your home might be worth? Contact us for a FREE valuation!

Our team is ready to help you sell your home for the highest possible price ASAP

