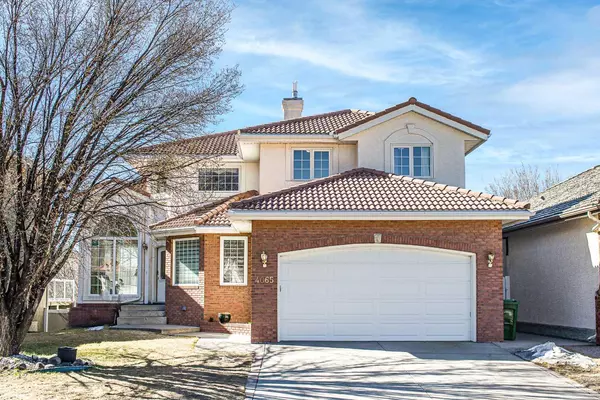$1,099,000
$1,128,000
2.6%For more information regarding the value of a property, please contact us for a free consultation.
4065 Edgevalley LNDG NW Calgary, AB T3A 5H5
5 Beds
4 Baths
2,791 SqFt
Key Details
Sold Price $1,099,000
Property Type Single Family Home
Sub Type Detached
Listing Status Sold
Purchase Type For Sale
Square Footage 2,791 sqft
Price per Sqft $393
Subdivision Edgemont
MLS® Listing ID A2134513
Sold Date 06/13/24
Style 2 Storey
Bedrooms 5
Full Baths 3
Half Baths 1
Originating Board Calgary
Year Built 1993
Annual Tax Amount $6,312
Tax Year 2023
Lot Size 6,415 Sqft
Acres 0.15
Property Description
Location, location, location! Welcome to this beautiful two-story home nestled in Edgevalley, boasting a serene South-facing orientation overlooking a lush greenbelt and mere steps away from a picturesque treed ravine. With 3 levels of refined estate living, this captivating residence features 5 bedrooms plus a den/office with exquisite hardwood and expensive marble tile floors throughout main floor. Step inside to discover a thoughtfully designed family-friendly floor plan, complete with a formal dining room, a high ceiling living room, and a spacious great room adorned with a cozy fireplace embraced by built-in cabinets. The dedicated breakfast nook offers seamless access to a sizable balcony, perfect for enjoying morning coffee or alfresco dining. The kitchen is a chef's delight, boasting stunning granite counters and upgraded stainless steel appliances, creating an inviting space for culinary creations. Ascend to the upper level, where 4 generously sized bedrooms await. The spacious master bedroom includes a tranquil owner's retreat, featuring a cozy sitting area and a walk-in closet. The owner's retreat is further enhanced by a sleek renovated ensuite, boasting quartz-topped double vanities and an oversized glass shower. The bright and expansive walkout basement is an entertainer's dream, boasting a vast recreation room perfect for hosting gatherings and movie nights on the big screen. Additionally, a playroom, 5th bedroom, and a well-appointed 4-piece bath complete this level, providing ample space for family and guests alike. Extensive top-quality improvements including Two High-Efficiency Furnaces (2021) Triple Pane Energy Saving Windows on three levels (2019) and New Master Bathroom and Main Bathroom with heated floors (2021). This luxury residence offers unparalleled convenience, with top-ranking schools such as Edgemont Elementary School just 700 meters away and Tom Baines School, a top-ranking middle school, a mere 1.2 kilometers away. Edgemont's students also have access to esteemed high schools like Sir Winston Churchill School. The location is further enriched by its proximity to walking paths, shopping destinations, playgrounds, public transit, and the scenic Nose Hills Park, all within walking distance. Don't miss the opportunity to make this exceptional residence your forever home, where luxury, comfort, and convenience converge in perfect harmony. Schedule your private tour today!
Location
Province AB
County Calgary
Area Cal Zone Nw
Zoning R-C1
Direction N
Rooms
Other Rooms 1
Basement Finished, Full, Walk-Out To Grade
Interior
Interior Features Built-in Features, Closet Organizers, Granite Counters, High Ceilings, Kitchen Island, No Animal Home, No Smoking Home, Open Floorplan, Pantry, Recreation Facilities, Walk-In Closet(s)
Heating Forced Air, Natural Gas
Cooling None
Flooring Carpet, Hardwood, Marble
Fireplaces Number 2
Fireplaces Type Gas
Appliance Dishwasher, Dryer, Electric Stove, Garage Control(s), Microwave, Range Hood, Refrigerator, Washer, Window Coverings
Laundry Laundry Room
Exterior
Parking Features Double Garage Attached
Garage Spaces 2.0
Garage Description Double Garage Attached
Fence Fenced
Community Features Park, Playground, Schools Nearby, Shopping Nearby
Amenities Available None
Roof Type Clay Tile
Porch Deck, Front Porch, Patio, Rear Porch
Lot Frontage 52.17
Exposure N
Total Parking Spaces 4
Building
Lot Description Landscaped, Level
Foundation Poured Concrete
Architectural Style 2 Storey
Level or Stories Two
Structure Type Brick,Stucco,Wood Frame
Others
Restrictions None Known
Tax ID 83184963
Ownership Private
Read Less
Want to know what your home might be worth? Contact us for a FREE valuation!

Our team is ready to help you sell your home for the highest possible price ASAP





