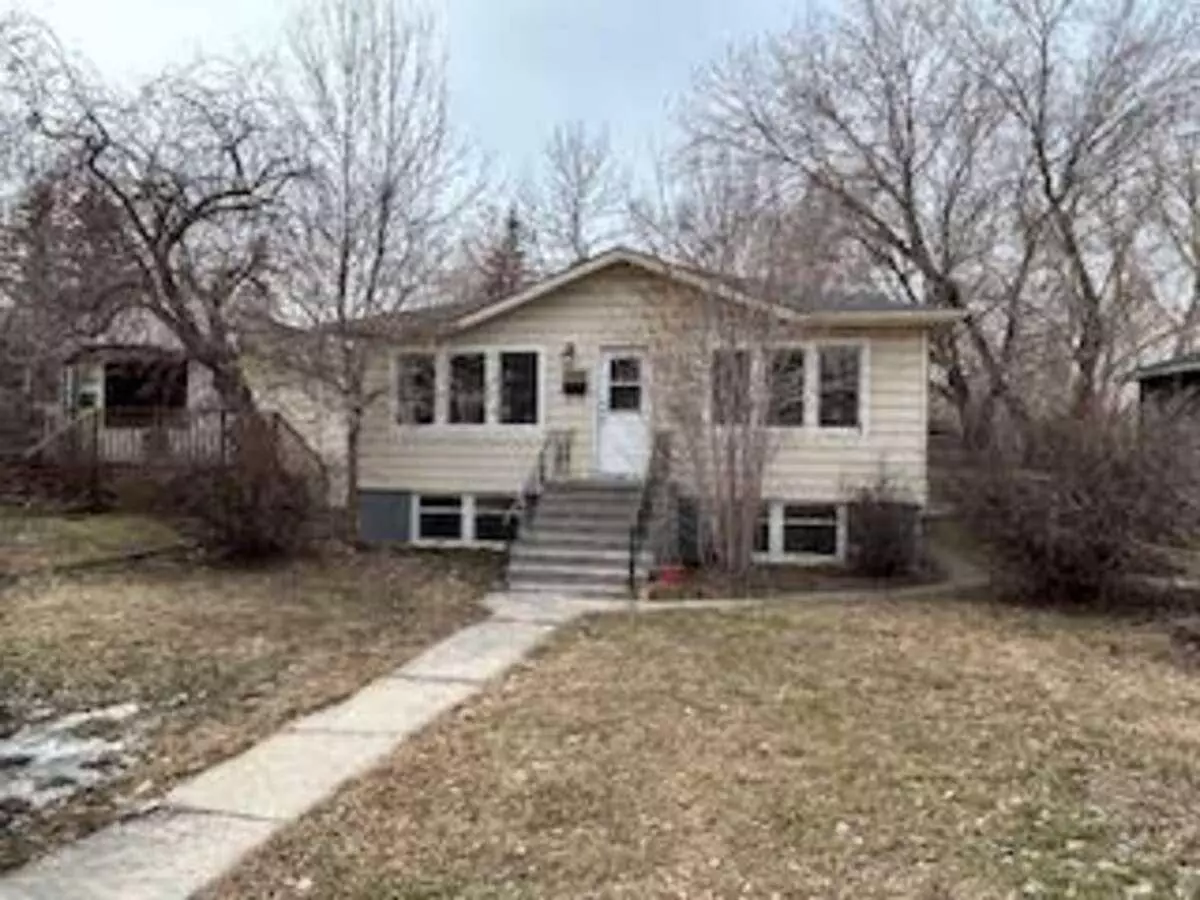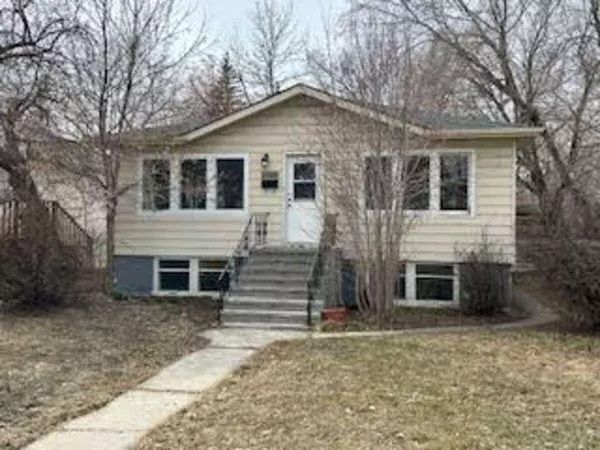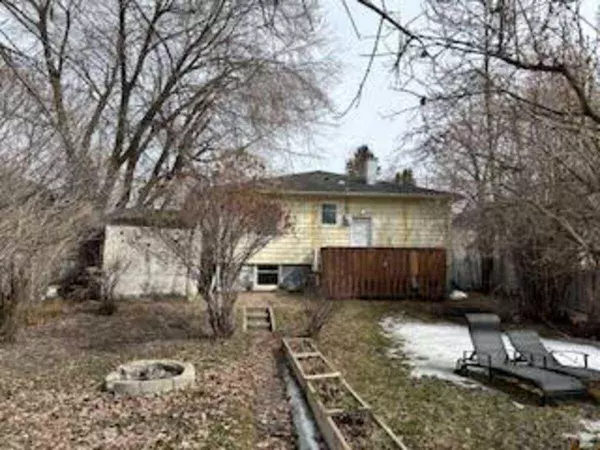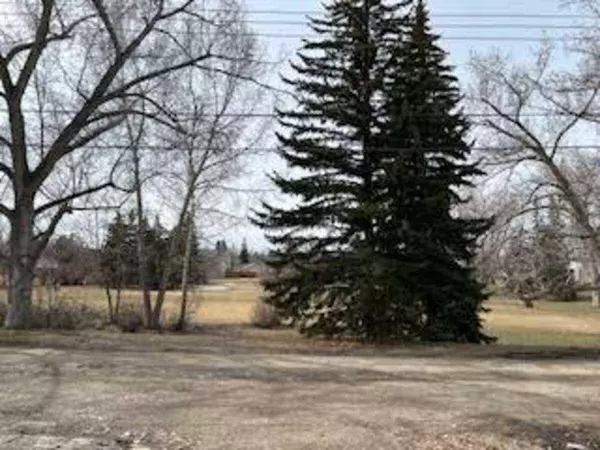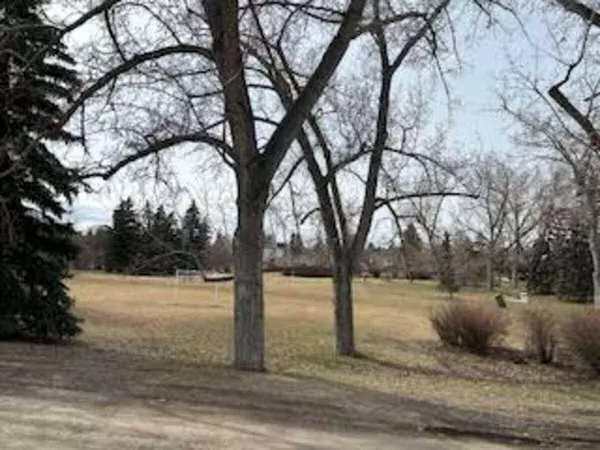$867,000
$870,000
0.3%For more information regarding the value of a property, please contact us for a free consultation.
2305 Richmond RD SW Calgary, AB T2T 5E3
5 Beds
2 Baths
1,105 SqFt
Key Details
Sold Price $867,000
Property Type Single Family Home
Sub Type Detached
Listing Status Sold
Purchase Type For Sale
Square Footage 1,105 sqft
Price per Sqft $784
Subdivision Richmond
MLS® Listing ID A2112979
Sold Date 06/11/24
Style Bungalow
Bedrooms 5
Full Baths 2
Originating Board Central Alberta
Year Built 1953
Annual Tax Amount $3,703
Tax Year 2023
Lot Size 5,803 Sqft
Acres 0.13
Property Description
For additional information, please click on Brochure button below.
Oversized 52.5 ft frontage by 121 ft deep lot. This is 1 of 3 properties adjacent, zoned RC2. This home backs onto a park, due to zoning, allows development potential (verification with municipality regarding re-development will be required). Large yard shows well. Bright open windows. Basement part of home, unregistered suite. Beautiful home with multiple opportunities for use.
Location
Province AB
County Calgary
Area Cal Zone Cc
Zoning RC2
Direction E
Rooms
Basement Separate/Exterior Entry, Full, Suite
Interior
Interior Features Separate Entrance, Sump Pump(s), Vinyl Windows
Heating Forced Air, Natural Gas
Cooling None
Flooring Carpet, Ceramic Tile, Hardwood, Parquet
Fireplaces Number 1
Fireplaces Type Gas
Appliance Dishwasher, Dryer, Electric Cooktop, Electric Oven, Electric Range, Electric Stove, ENERGY STAR Qualified Dryer, Gas Water Heater, Refrigerator, Stove(s), Washer, Washer/Dryer, Window Coverings
Laundry In Basement, Laundry Room
Exterior
Parking Features Parking Pad
Garage Description Parking Pad
Fence Fenced
Community Features Playground, Schools Nearby, Shopping Nearby
Roof Type Asphalt
Porch Deck
Lot Frontage 52.5
Exposure E
Total Parking Spaces 4
Building
Lot Description Back Lane, Backs on to Park/Green Space, City Lot, Dog Run Fenced In, Front Yard, Lawn, Gentle Sloping, No Neighbours Behind, Level, Street Lighting, Treed
Foundation Poured Concrete
Architectural Style Bungalow
Level or Stories One
Structure Type Vinyl Siding
Others
Restrictions None Known
Tax ID 82708106
Ownership Private
Read Less
Want to know what your home might be worth? Contact us for a FREE valuation!

Our team is ready to help you sell your home for the highest possible price ASAP

