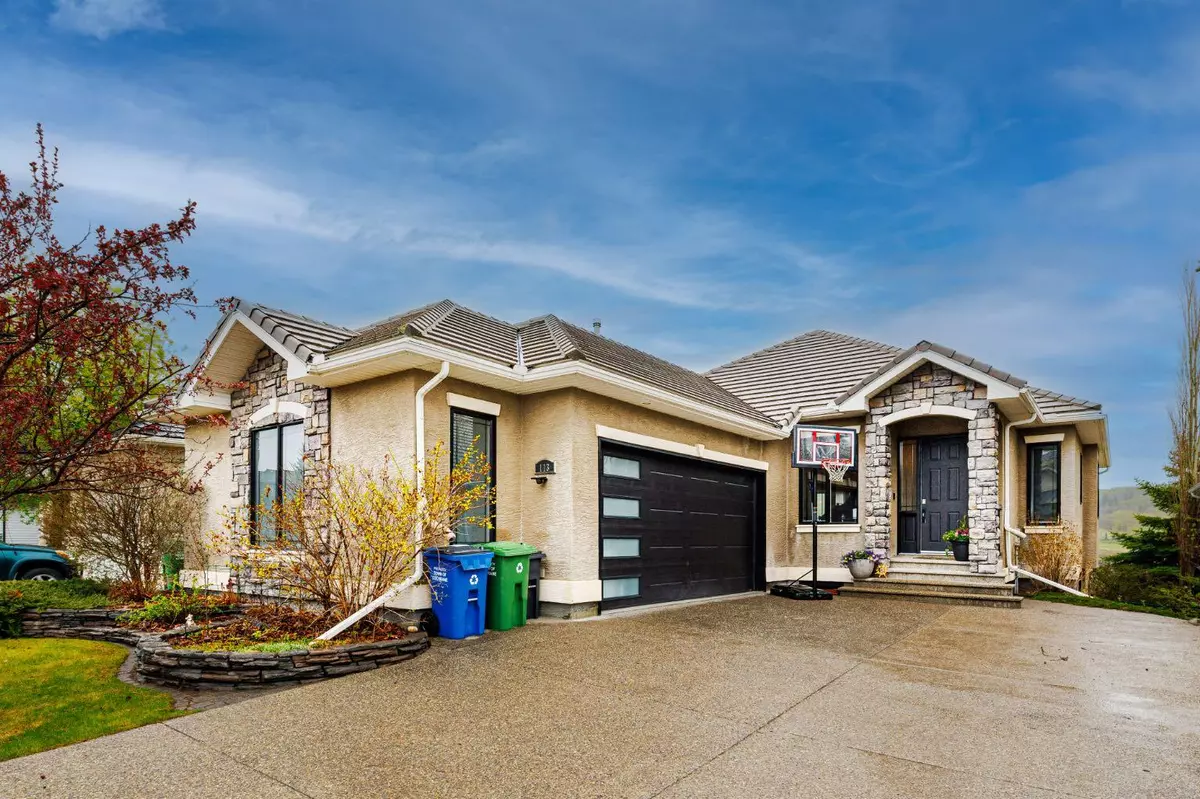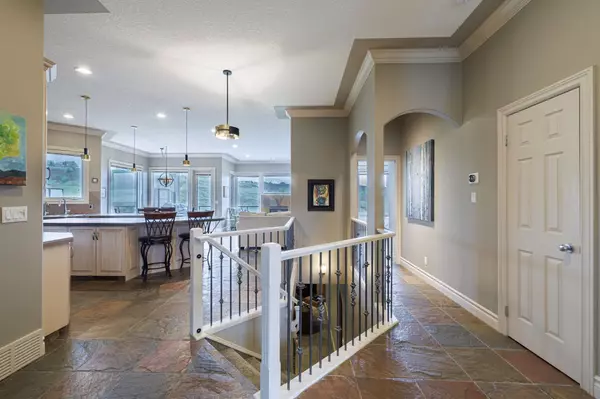$999,900
$999,900
For more information regarding the value of a property, please contact us for a free consultation.
113 Gleneagles TER Cochrane, AB T4C 1W6
4 Beds
3 Baths
1,630 SqFt
Key Details
Sold Price $999,900
Property Type Single Family Home
Sub Type Detached
Listing Status Sold
Purchase Type For Sale
Square Footage 1,630 sqft
Price per Sqft $613
Subdivision Gleneagles
MLS® Listing ID A2128000
Sold Date 06/08/24
Style Bungalow
Bedrooms 4
Full Baths 2
Half Baths 1
HOA Fees $10/ann
HOA Y/N 1
Originating Board Calgary
Year Built 2000
Annual Tax Amount $5,618
Tax Year 2023
Lot Size 6,806 Sqft
Acres 0.16
Property Description
Nestled on a quiet street, backing the GlenEagles Golf Course & incredible views of the East/South Valley, this executive walkout bungalow has it all! Exposed aggregate driveway leads you to the oversized garage (triple with double door), complete with tile floors & heat. Enjoy the beauty & easy care of slate flooring thru-out. Main floor office is great of those working from home or needing extra work space. Beautiful distressed cabinets, SS appliances (gas stove), slate countertops, under cabinet lights & walk thru pantry is convenient. Crown molding & 10ft ceilings capture all the natural light. Dining and living room connect in this open concept plan with access to top deck & outstanding views! The primary is gorgeous with walk-in closet and 5pc ensuite. The lower walkout includes 3 bedrooms, a 4pcs bathroom, an awesome family room, wet bar & games room. The backyard is manicured to perfection backing the Glen Eagles Golf Course & East Views of Ravine. Move in ready and waiting for the next owners!
Location
Province AB
County Rocky View County
Zoning R-LD
Direction W
Rooms
Other Rooms 1
Basement Finished, Full, Walk-Out To Grade
Interior
Interior Features Bar, Central Vacuum, High Ceilings, Kitchen Island, No Smoking Home, Open Floorplan, Tile Counters
Heating Fireplace(s), Forced Air, Natural Gas
Cooling Central Air
Flooring Carpet, Hardwood, Slate
Fireplaces Number 2
Fireplaces Type Basement, Gas, Living Room
Appliance Central Air Conditioner, Dishwasher, Dryer, Garage Control(s), Gas Stove, Microwave, Refrigerator, Washer, Water Softener, Window Coverings, Wine Refrigerator
Laundry Main Level
Exterior
Parking Features Garage Faces Side, Heated Garage, Triple Garage Attached
Garage Spaces 2.0
Garage Description Garage Faces Side, Heated Garage, Triple Garage Attached
Fence Fenced
Community Features Golf, Playground, Sidewalks, Street Lights, Walking/Bike Paths
Amenities Available None
Roof Type Concrete
Porch Deck, Patio
Lot Frontage 19.69
Total Parking Spaces 4
Building
Lot Description No Neighbours Behind, Landscaped, On Golf Course, Rectangular Lot, See Remarks, Views
Foundation Poured Concrete
Architectural Style Bungalow
Level or Stories One
Structure Type Stone,Stucco,Wood Frame
Others
Restrictions Utility Right Of Way
Tax ID 84126689
Ownership Private
Read Less
Want to know what your home might be worth? Contact us for a FREE valuation!

Our team is ready to help you sell your home for the highest possible price ASAP






