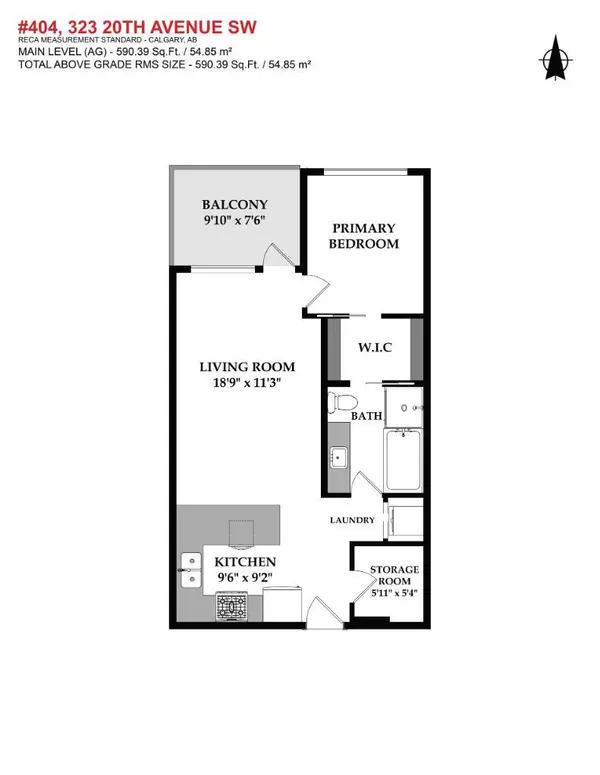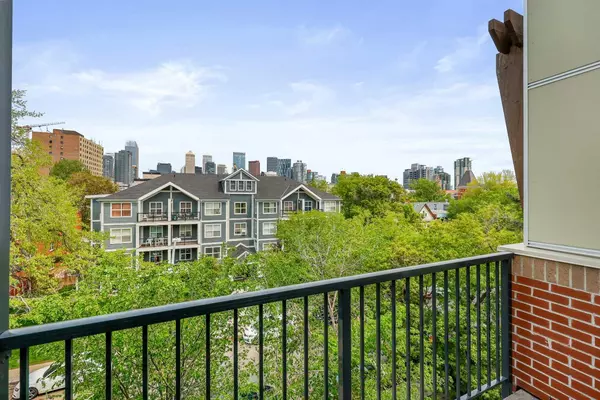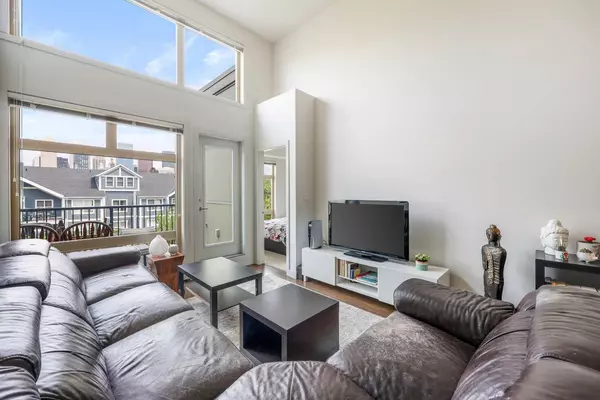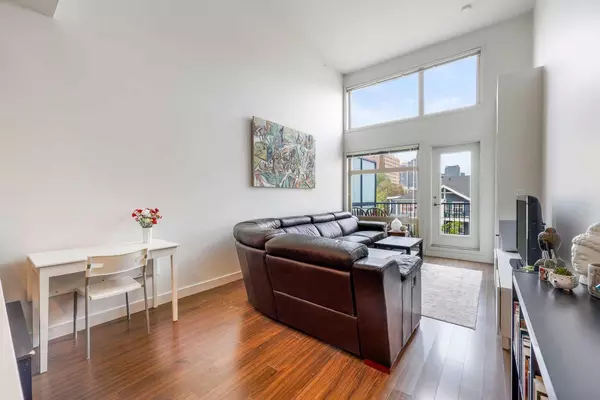$352,500
$349,900
0.7%For more information regarding the value of a property, please contact us for a free consultation.
323 20 AVE SW #404 Calgary, AB T2S 0E6
1 Bed
1 Bath
590 SqFt
Key Details
Sold Price $352,500
Property Type Condo
Sub Type Apartment
Listing Status Sold
Purchase Type For Sale
Square Footage 590 sqft
Price per Sqft $597
Subdivision Mission
MLS® Listing ID A2136902
Sold Date 06/08/24
Style Apartment
Bedrooms 1
Full Baths 1
Condo Fees $382/mo
Originating Board Calgary
Year Built 2017
Annual Tax Amount $1,961
Tax Year 2023
Property Description
Welcome to Tribeca in Mission, which was built by BUCCI. Fabulous custom-designed top floor 1 bedroom home - private setting with downtown views and soaring high 14' ceilings. Perfect home for casual indoor and outdoor living with a 10' balcony primed for BBQ cooking and chilling. This plan was designed in the great room style, with the living room, eating bar, and kitchen openly communicating with each other. A showpiece kitchen features clean, streamlined, rift White Oak engineered veneer cabinets finished in walnut, modern QUARTZ countertops, undermount stainless steel sink, a peninsula island with breakfast bar, pendant lighting, under cabinet LED lighting & upgraded stainless steel appliances - Fisher & Paykel European aesthetic appliances in EZKleen stainless steel. Aerotech convection wall oven + Active Smart™ 17.5-ft3 ENERGY STAR® refrigerator in stainless steel + DCS built-in convection microwave oven and vent system + DishDrawer™ ENERGY STAR® dishwasher! A spacious & bright living room includes a large picture window and door which overlooks the front courtyard. One full bath & one principal bedroom are privately located on one side of the living area. The principal bedroom includes a full walk-through closet, wire shelving & built-in cabinet organizers & more views. Terrific amenities abound in the community - 4th shops and the annual Lilac Festival, Live healthy with walking & bike paths connecting to the Elbow River system, MNP Community & Sports Centre, shopping, restaurants, 17th Avenue vibe, Downtown core, Stampede Park, LRT, and transit. Bonus: Bike storage, storage lockers, car wash station, high-end flooring, 14' ceilings, titled, and secure indoor parking. Call your friendly REALTOR(R) to view today. Quick possession is available!!
Location
Province AB
County Calgary
Area Cal Zone Cc
Zoning DC (pre 1P2007)
Direction S
Rooms
Other Rooms 1
Basement None
Interior
Interior Features Breakfast Bar, Built-in Features, Closet Organizers, High Ceilings, Kitchen Island, Open Floorplan, Pantry, Stone Counters, Walk-In Closet(s)
Heating Baseboard, Natural Gas
Cooling None
Flooring Ceramic Tile, Vinyl
Appliance Dishwasher, Gas Cooktop, Microwave Hood Fan, Oven-Built-In, Refrigerator, Washer/Dryer Stacked, Window Coverings
Laundry Laundry Room, Main Level
Exterior
Parking Features Concrete Driveway, Garage Door Opener, Heated Garage, Parkade, Titled, Underground
Garage Description Concrete Driveway, Garage Door Opener, Heated Garage, Parkade, Titled, Underground
Community Features Fishing, Park, Playground, Pool, Schools Nearby, Shopping Nearby, Sidewalks, Street Lights, Tennis Court(s)
Amenities Available Elevator(s)
Roof Type Asphalt
Porch Deck, Patio
Exposure N
Total Parking Spaces 1
Building
Story 4
Foundation Poured Concrete
Architectural Style Apartment
Level or Stories Single Level Unit
Structure Type Brick,Vinyl Siding,Wood Frame
Others
HOA Fee Include Amenities of HOA/Condo,Common Area Maintenance,Heat,Insurance,Maintenance Grounds,Parking,Professional Management,Reserve Fund Contributions,Sewer,Snow Removal,Trash,Water
Restrictions None Known
Ownership Private
Pets Allowed Yes
Read Less
Want to know what your home might be worth? Contact us for a FREE valuation!

Our team is ready to help you sell your home for the highest possible price ASAP





