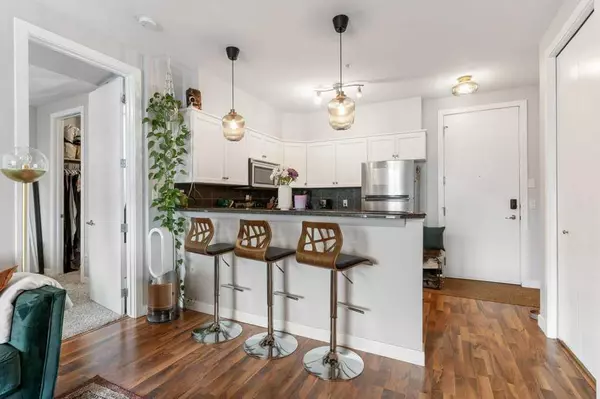$380,000
$375,000
1.3%For more information regarding the value of a property, please contact us for a free consultation.
303 19 AVE SW #306 Calgary, AB T2S 0E1
2 Beds
2 Baths
795 SqFt
Key Details
Sold Price $380,000
Property Type Condo
Sub Type Apartment
Listing Status Sold
Purchase Type For Sale
Square Footage 795 sqft
Price per Sqft $477
Subdivision Mission
MLS® Listing ID A2133916
Sold Date 06/07/24
Style Apartment
Bedrooms 2
Full Baths 2
Condo Fees $668/mo
Originating Board Calgary
Year Built 2003
Annual Tax Amount $1,754
Tax Year 2023
Property Description
LET THE SUN SHINE IN. FUNCTIONAL & STYLISH 2 BEDROOM, 2 BATH CONDO IN MISSION! This 3rd floor unit has beautiful East facing windows. The well laid out floor plan is located in the timeless brick adorned Maison Neuve building. Smart floor plan with separated bedrooms, IN-SUITE LAUNDRY, good size in-suite STORAGE and open living room & kitchen overlooking heritage church grounds and VIEWS OF DOWNTOWN. The kitchen features GRANITE countertops, breakfast bar and upgraded STAINLESS STEEL APPLIANCES. Good sized bedrooms, WALK-IN CLOSET in the master with Upgraded Porcelain tile in the 4-piece ENSUITE. Second bedroom currently serves as a great sunny office. Cozy GAS FIREPLACE and in-floor heating to keep you warm in winter. 9' ceilings and 8' doors are an added bonus. UPGRADED wide-plank hickory flooring and newer carpet. BBQ GAS LINE to patio & underground TITLED PARKING are additional features. Pet friendly complex with no size restrictions. Located within easy walking distance to the river, Talisman Centre, Downtown and all the offerings of 17th Av & 4th St. View this great condo today!
Location
Province AB
County Calgary
Area Cal Zone Cc
Zoning DC (pre 1P2007)
Direction N
Rooms
Other Rooms 1
Interior
Interior Features Breakfast Bar, Walk-In Closet(s)
Heating In Floor, Natural Gas
Cooling None
Flooring Laminate, See Remarks
Fireplaces Number 1
Fireplaces Type Gas
Appliance Dishwasher, Dryer, Electric Stove, Oven-Built-In, Range Hood, Refrigerator, Washer, Window Coverings
Laundry In Unit
Exterior
Parking Features Underground
Garage Description Underground
Community Features Park, Playground, Schools Nearby, Shopping Nearby, Sidewalks, Street Lights
Amenities Available Elevator(s), Secured Parking, Visitor Parking
Porch Balcony(s)
Exposure E
Total Parking Spaces 1
Building
Story 4
Architectural Style Apartment
Level or Stories Single Level Unit
Structure Type Brick,Stucco,Wood Frame
Others
HOA Fee Include Caretaker,Common Area Maintenance,Heat,Parking,Professional Management,Reserve Fund Contributions,Sewer,Snow Removal,Water
Restrictions Pet Restrictions or Board approval Required
Ownership Private
Pets Allowed Restrictions
Read Less
Want to know what your home might be worth? Contact us for a FREE valuation!

Our team is ready to help you sell your home for the highest possible price ASAP





