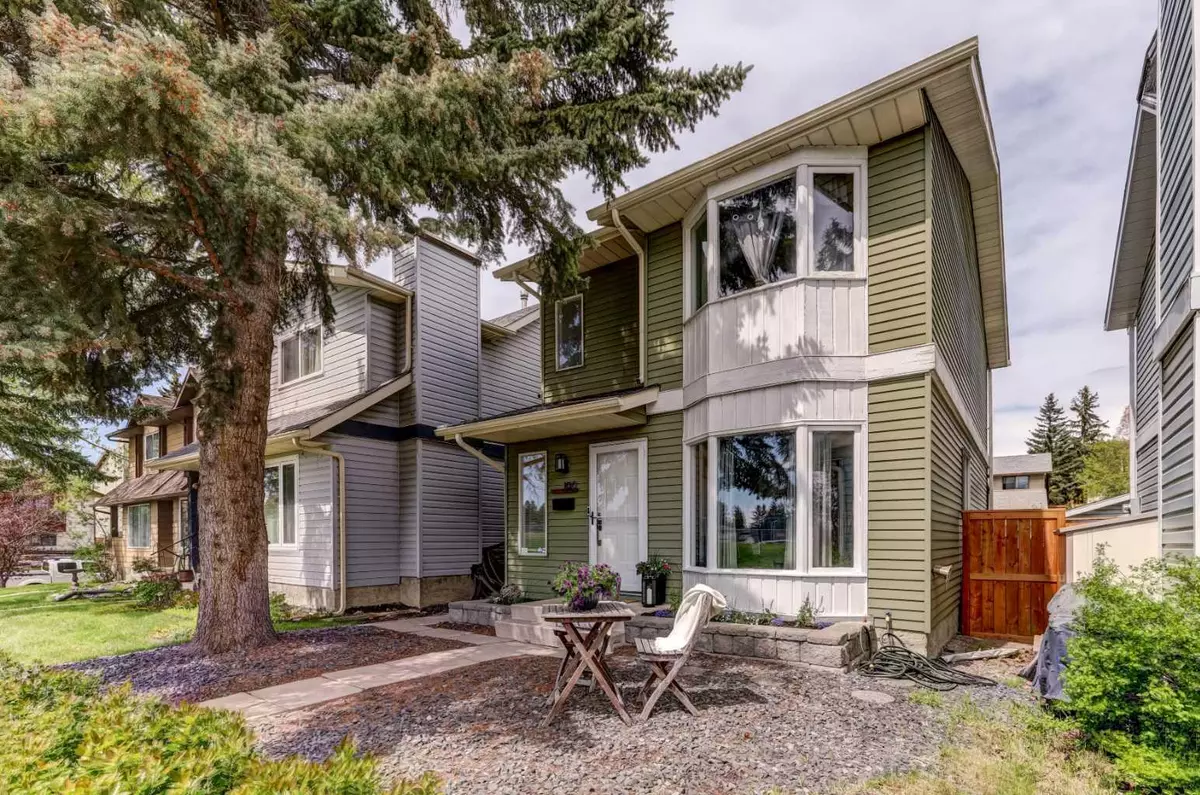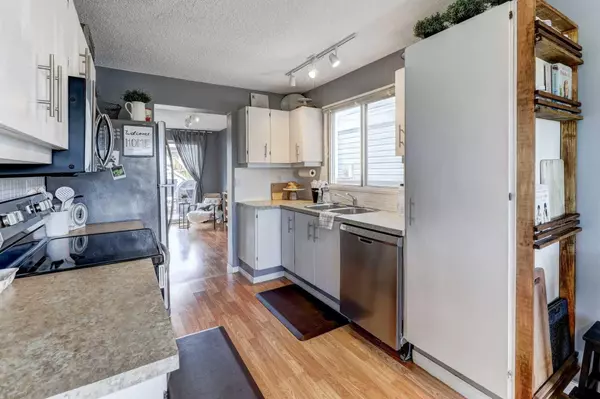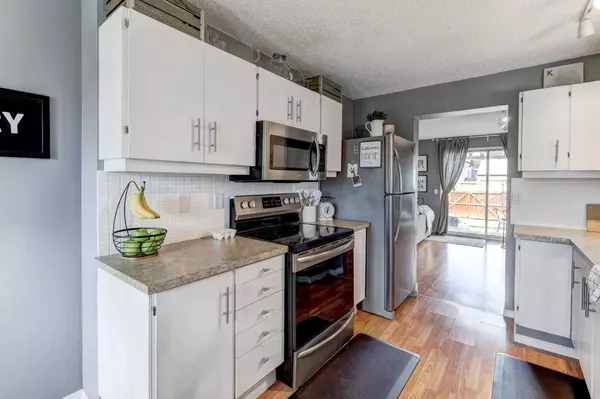$610,000
$549,900
10.9%For more information regarding the value of a property, please contact us for a free consultation.
100 Edgedale WAY NW Calgary, AB T3A 2P9
4 Beds
3 Baths
1,228 SqFt
Key Details
Sold Price $610,000
Property Type Single Family Home
Sub Type Detached
Listing Status Sold
Purchase Type For Sale
Square Footage 1,228 sqft
Price per Sqft $496
Subdivision Edgemont
MLS® Listing ID A2136697
Sold Date 06/07/24
Style 2 Storey
Bedrooms 4
Full Baths 2
Half Baths 1
Originating Board Calgary
Year Built 1979
Annual Tax Amount $2,664
Tax Year 2023
Lot Size 3,078 Sqft
Acres 0.07
Property Description
Welcome to this charming detached two-storey home in the desirable community of Edgemont. Enjoy breathtaking mountain views from the second level and a layout that offers three bedrooms above grade, including a fully renovated 4-piece bathroom. The fully developed basement boasts a large fourth bedroom with a 4-piece ensuite, providing ample space for family and guests. The bright kitchen, featuring stainless steel appliances and a cozy eating nook, flows seamlessly into the beautiful living room, highlighted by a wood-burning fireplace with a white brick surround and large windows. Step through the patio doors to the landscaped backyard, complete with a spacious deck perfect for entertaining. This meticulously cared-for home has seen numerous updates, including all LED lighting throughout, a new roof in 2015, new kitchen appliances in 2019, a new fence with a swing gate to the double parking pad built in 2020, a fully renovated upstairs bathroom in 2022, and a new furnace, humidifier, and dryer in 2024. Located within the coveted Edgemont school district and within walking distance to the Edgemont Athletic Club, this affordable home is perfect for families. Don't miss out—call for a showing today!
Location
Province AB
County Calgary
Area Cal Zone Nw
Zoning R-C2
Direction S
Rooms
Other Rooms 1
Basement Finished, Full
Interior
Interior Features See Remarks
Heating Forced Air
Cooling None
Flooring Carpet, Ceramic Tile, Laminate
Fireplaces Number 1
Fireplaces Type Wood Burning
Appliance Dishwasher, Dryer, Microwave Hood Fan, Refrigerator, Stove(s), Washer, Window Coverings
Laundry Lower Level
Exterior
Parking Features Off Street
Garage Description Off Street
Fence Fenced
Community Features Schools Nearby, Shopping Nearby, Tennis Court(s), Walking/Bike Paths
Roof Type Asphalt Shingle
Porch Deck
Lot Frontage 27.99
Total Parking Spaces 2
Building
Lot Description Back Lane, Landscaped, Rectangular Lot
Foundation Poured Concrete
Architectural Style 2 Storey
Level or Stories Two
Structure Type Metal Siding
Others
Restrictions None Known
Tax ID 83108662
Ownership Private
Read Less
Want to know what your home might be worth? Contact us for a FREE valuation!

Our team is ready to help you sell your home for the highest possible price ASAP





