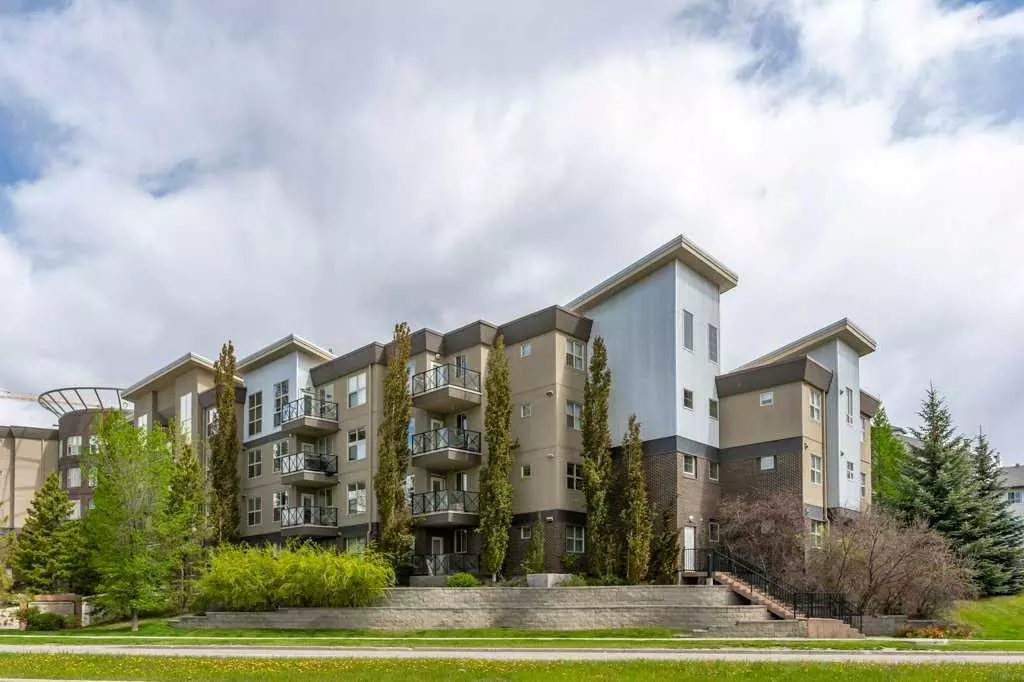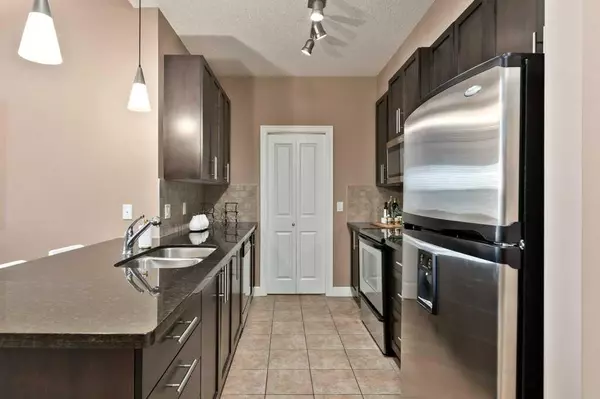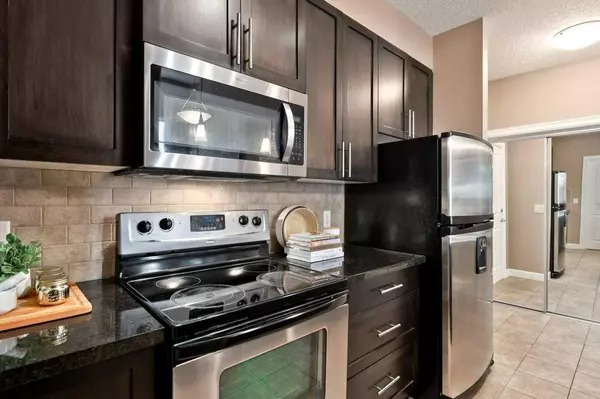$390,000
$384,900
1.3%For more information regarding the value of a property, please contact us for a free consultation.
88 Arbour Lake RD NW #514 Calgary, AB T3G 0C2
2 Beds
2 Baths
959 SqFt
Key Details
Sold Price $390,000
Property Type Condo
Sub Type Apartment
Listing Status Sold
Purchase Type For Sale
Square Footage 959 sqft
Price per Sqft $406
Subdivision Arbour Lake
MLS® Listing ID A2122588
Sold Date 06/07/24
Style Low-Rise(1-4)
Bedrooms 2
Full Baths 2
Condo Fees $668/mo
HOA Fees $17/ann
HOA Y/N 1
Originating Board Calgary
Year Built 2008
Annual Tax Amount $1,761
Tax Year 2023
Property Description
Welcome to the beautiful community of Arbour Lake. Upon entering you will be taken back by the spectacular floor to ceiling windows. The vaulted ceilings add an airy and spacious feel to the immaculate home. Upon entering, the gorgeous kitchen is illuminated against the sunlight with granite counters, floor to ceiling cabinetry, sleek appliances, and chic light fixtures. The neutral color palette creates a spacious and refreshing ambiance throughout. Retreat to your elegant and spacious primary room, featuring custom walk-through California closets, large soaker tub and stand-up shower. For those working from home, the den provides an ideal space for a private office.
Unwind at the gym conveniently located in your building or head across the way to enjoy the incredible Arbour Lake. Enjoy the convenience of hosting guests for a glass of wine before heading to dinner in Crowfoot Square or spending an evening at the lake with friends and family. Only a few steps away, leave your car parked in one of the two underground parking stalls. Simply grab your groceries located only a few blocks away and enjoy morning walks with a quick stop for coffee at your favorite café.
This gorgeous unit offers ultimate privacy with many amenities to keep you busy. With underground parking, assigned storage, plenty of visitor parking, and easy access in and out of the city. This condo is what dreams are made of.
Location
Province AB
County Calgary
Area Cal Zone Nw
Zoning M-C2
Direction SW
Rooms
Other Rooms 1
Interior
Interior Features Built-in Features, Closet Organizers, Kitchen Island, No Smoking Home, Open Floorplan, Walk-In Closet(s)
Heating In Floor
Cooling Central Air
Flooring Carpet, Ceramic Tile
Fireplaces Number 1
Fireplaces Type Gas
Appliance Central Air Conditioner, Electric Stove, Microwave Hood Fan, Refrigerator, Washer/Dryer Stacked, Window Coverings
Laundry In Unit
Exterior
Parking Features Assigned, Underground
Garage Description Assigned, Underground
Community Features Clubhouse, Fishing, Lake, Playground, Schools Nearby, Shopping Nearby, Sidewalks, Street Lights, Tennis Court(s), Walking/Bike Paths
Amenities Available Bicycle Storage, Elevator(s), Fitness Center, Visitor Parking
Porch Balcony(s)
Exposure E
Total Parking Spaces 2
Building
Story 5
Architectural Style Low-Rise(1-4)
Level or Stories Single Level Unit
Structure Type Brick,Stucco,Wood Frame
Others
HOA Fee Include Amenities of HOA/Condo,Common Area Maintenance,Gas,Heat,Insurance,Maintenance Grounds,Parking,Professional Management,Reserve Fund Contributions,Sewer,Snow Removal,Trash,Water
Restrictions Pet Restrictions or Board approval Required
Ownership Private
Pets Allowed Restrictions
Read Less
Want to know what your home might be worth? Contact us for a FREE valuation!

Our team is ready to help you sell your home for the highest possible price ASAP





