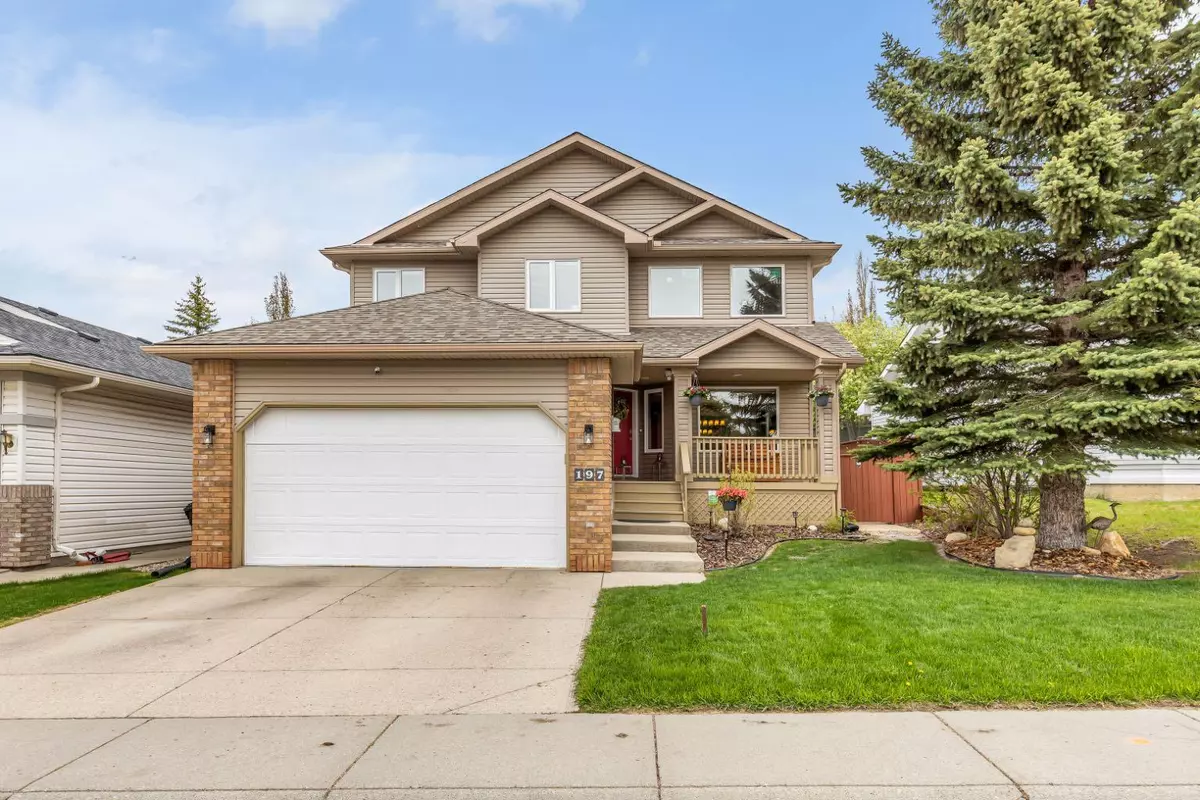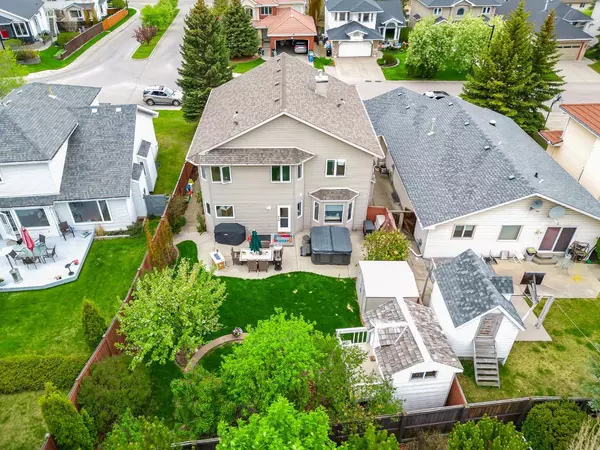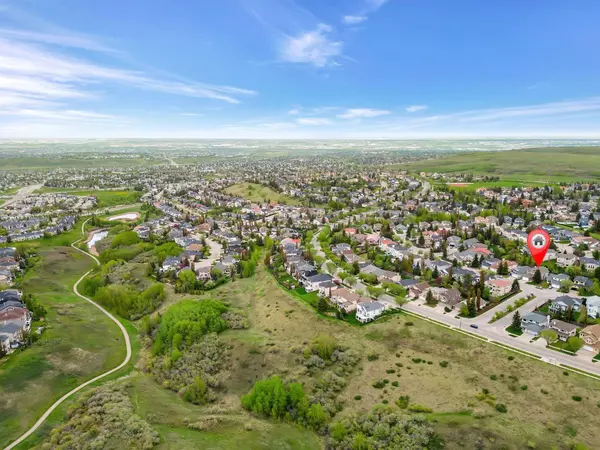$899,000
$899,000
For more information regarding the value of a property, please contact us for a free consultation.
197 Edgevalley Close NW Calgary, AB T3A 5E5
5 Beds
2 Baths
2,228 SqFt
Key Details
Sold Price $899,000
Property Type Single Family Home
Sub Type Detached
Listing Status Sold
Purchase Type For Sale
Square Footage 2,228 sqft
Price per Sqft $403
Subdivision Edgemont
MLS® Listing ID A2136396
Sold Date 06/06/24
Style 2 Storey
Bedrooms 5
Full Baths 2
Originating Board Calgary
Year Built 1994
Annual Tax Amount $4,337
Tax Year 2023
Lot Size 5,564 Sqft
Acres 0.13
Property Description
**Open Housing Event 12:00-5:00pm Saturday and Sunday June 1st and 2nd** Welcome to 197 Edgevalley Close NW. This modernized 5 Bedrooms, 2.5 Baths Upgraded 2-storey Home offers over 3,250 square feet of upgraded living in the heart of Edgemont. Located only moments away from The Ridge and Park and Bike Trails! This home was extremely well cared for and offers a ton of upgrades with Triple Pane Windows Throughout (2022) Hot Water and Furnace Replacement (2015), A/C Addition (2015), New Roof and Full Exterior Siding Replacement (2013), Upgraded Attic Insulation (2022), and Professionally Landscaped backyard! As you enter this home you're greeted by a large foyer, vaulted ceiling, hardwood flooring, a custom ceramic entry, and plenty of oversized windows creating a bright and inviting atmosphere throughout the entirety of the home. This main floor boasts 2 living rooms, a private den/office, and an open and fully upgraded executive kitchen perfect for entertaining. You can also cozy up against the two main floor fireplaces found in each of the spacious living room designs! The dining area next to the kitchen is surrounded by large windows and is the perfect size for casual or family dining. The kitchen has been fully and meticulously upgraded (2015) with the Chef lifestyle in mind and offers custom granite countertops from Europe, a Commercial Gas Range (Bluestar) Stove, Commercial Hood-Fan, Bosch Dishwasher, Samsung Built-in Fridge, Microwave, and Wine Ridge. All the Cabinets have been done with Soft Close Doors and Drawers and offer ample storage for all your cooking needs.
Heading up to the top floor this home is open to above with a vaulted ceiling design adding natural lighting and a welcoming transition to the private living above. This 4 bedrooms upper plan offers a South backing Primary Suite with generous sized built-in upgraded walk-in closet, and attached 5pc ensuite with dual sinks design. You'll find 3 more great sized bedrooms for maximum use of space on the top level, along with a newly renovated 4pc bathroom. The developed basement has another fireplace wall feature and offers a massive bonus room that works perfectly for movie nights and entertaining. There is a ton of space and storage developed with a dedicated cold room and oversized mechanical room perfect for additional shelving/storage if needed. The basement also provides a 5th bedroom option with egress window allowing for more flexibility on layout. The private and custom South landscaped backyard offers privacy and a welcome escape with fruit trees, a flower garden, exterior lights, an exposed aggregate patio, and in-ground irrigation system!
This home is in a prime location within walking distance to bus stops & off-leash dog parks, just steps away from the Ravine Pathways, easy access to the Edgemont Superstore & quick commute to highly-rated schools, University of Calgary, hospitals, shopping, LRT & downtown. Book your showing today to see why homes like this don't come up often!
Location
Province AB
County Calgary
Area Cal Zone Nw
Zoning R-C1
Direction N
Rooms
Other Rooms 1
Basement Finished, Full
Interior
Interior Features Bathroom Rough-in, Ceiling Fan(s), Closet Organizers, Double Vanity, Granite Counters, High Ceilings, Open Floorplan, Storage, Vaulted Ceiling(s), Walk-In Closet(s)
Heating Baseboard, High Efficiency, Forced Air
Cooling Central Air
Flooring Carpet, Ceramic Tile, Hardwood, Laminate
Fireplaces Number 3
Fireplaces Type Basement, Electric, Gas, Living Room
Appliance Bar Fridge, Central Air Conditioner, Dishwasher, Dryer, Gas Stove, Microwave, Range Hood, Refrigerator, Washer, Window Coverings
Laundry Laundry Room, Main Level
Exterior
Parking Features Additional Parking, Concrete Driveway, Double Garage Attached, Front Drive, Garage Door Opener, Side By Side
Garage Spaces 2.0
Garage Description Additional Parking, Concrete Driveway, Double Garage Attached, Front Drive, Garage Door Opener, Side By Side
Fence Fenced
Community Features Park, Playground, Schools Nearby, Shopping Nearby, Sidewalks, Street Lights, Walking/Bike Paths
Roof Type Asphalt Shingle
Porch Front Porch
Lot Frontage 46.1
Exposure N
Total Parking Spaces 4
Building
Lot Description Back Yard, Fruit Trees/Shrub(s), Front Yard, Lawn, Garden, Landscaped, Many Trees, Underground Sprinklers, Private
Foundation Poured Concrete
Architectural Style 2 Storey
Level or Stories Two
Structure Type Brick,Vinyl Siding
Others
Restrictions Easement Registered On Title,Restrictive Covenant
Tax ID 82672607
Ownership Private
Read Less
Want to know what your home might be worth? Contact us for a FREE valuation!

Our team is ready to help you sell your home for the highest possible price ASAP





