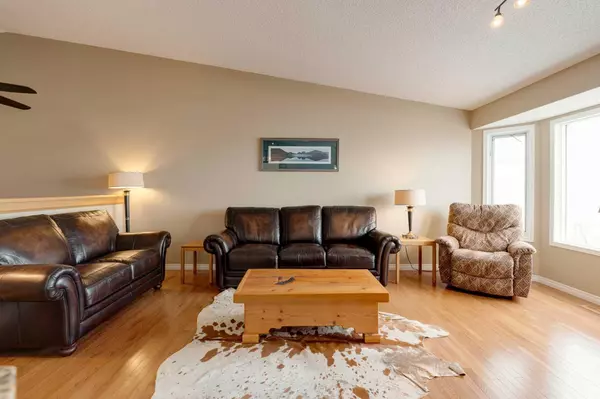$890,000
$900,000
1.1%For more information regarding the value of a property, please contact us for a free consultation.
44 Edgevalley VW NW Calgary, AB T3A5N9
2 Beds
3 Baths
1,613 SqFt
Key Details
Sold Price $890,000
Property Type Townhouse
Sub Type Row/Townhouse
Listing Status Sold
Purchase Type For Sale
Square Footage 1,613 sqft
Price per Sqft $551
Subdivision Edgemont
MLS® Listing ID A2129196
Sold Date 06/05/24
Style Bungalow
Bedrooms 2
Full Baths 2
Half Baths 1
Condo Fees $650
HOA Fees $7/ann
HOA Y/N 1
Originating Board Calgary
Year Built 1994
Annual Tax Amount $3,847
Tax Year 2023
Lot Size 4.176 Acres
Acres 4.18
Property Description
OPEN HOUSE Saturday May 25th 11 am - 1 pm. Welcome to this walkout bungalow, backing onto a ravine with stunning views, in the highly desired community of Edgemont. Enter into the open-concept main level featuring vaulted ceilings and hardwood flooring throughout. The living room serves as the heart of the home, with windows allowing in the natural light views of the ravine below. The living room also features a 3 sided fireplace as well as access to the balcony. The spacious kitchen features a generous granite island with seating, stainless steel appliances, and abundant cabinetry. Adjacent to the living area, a cozy breakfast nook provides a perfect spot for casual dining. The main floor's primary bedroom boasts vaulted ceilings and ravine views, as well as a 5-piece ensuite bathroom, complete with a shower, oversized soaker tub, double vanity. A walk-in closet with custom shelving offers ample storage and organization. Completing the main level is a den, a formal dining area, and a convenient mudroom/laundry area with stacked washer and dryer as well as an additional bathroom. The walkout basement features an additional living area complete with a wet bar, bookshelves and a fireplace. A second bedroom with a sizeable closet provides comfort for guests. Finishing off the lower level is a large recreation area as well as a utility room. The community of Edgemont is one of the city's largest residential neighbourhoods with the largest number of parks, walking trails, cycling trails and playgrounds. With easy access to major roadways, commuting is a breeze. This is a rare opportunity to own an impeccably maintained home.
Location
Province AB
County Calgary
Area Cal Zone Nw
Zoning M-CG d44
Direction SW
Rooms
Other Rooms 1
Basement Finished, Full
Interior
Interior Features Bookcases, Built-in Features, Ceiling Fan(s), Closet Organizers, Granite Counters, High Ceilings, Kitchen Island, No Animal Home, No Smoking Home, Walk-In Closet(s)
Heating Forced Air
Cooling None
Flooring Ceramic Tile, Hardwood, Tile
Fireplaces Number 2
Fireplaces Type Gas
Appliance Bar Fridge, Dishwasher, Electric Stove, Garage Control(s), Microwave, Microwave Hood Fan, Refrigerator, Washer/Dryer, Window Coverings
Laundry Main Level
Exterior
Parking Features Double Garage Attached
Garage Spaces 2.0
Garage Description Double Garage Attached
Fence Fenced
Community Features Playground, Schools Nearby, Shopping Nearby, Sidewalks, Street Lights, Tennis Court(s), Walking/Bike Paths
Amenities Available Visitor Parking
Roof Type Asphalt Shingle
Porch None
Exposure SW
Total Parking Spaces 4
Building
Lot Description Backs on to Park/Green Space, No Neighbours Behind, Street Lighting, Pie Shaped Lot
Foundation Poured Concrete
Architectural Style Bungalow
Level or Stories One
Structure Type Concrete,Stucco,Wood Frame
New Construction 1
Others
HOA Fee Include Common Area Maintenance,Insurance,Maintenance Grounds,Professional Management,Reserve Fund Contributions,Snow Removal,Trash
Restrictions Utility Right Of Way
Tax ID 82818412
Ownership Private
Pets Allowed Restrictions, Yes
Read Less
Want to know what your home might be worth? Contact us for a FREE valuation!

Our team is ready to help you sell your home for the highest possible price ASAP





