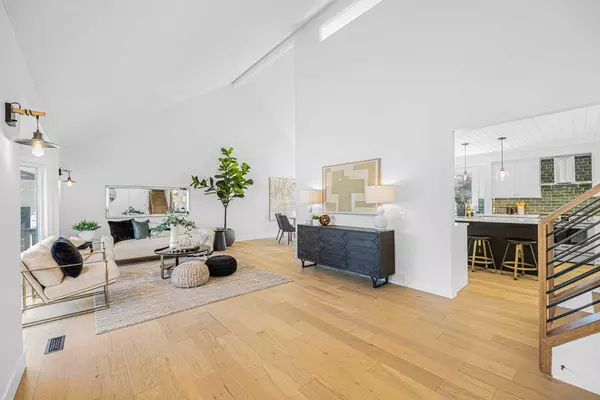$1,200,000
$1,199,000
0.1%For more information regarding the value of a property, please contact us for a free consultation.
192 Canterville DR SW Calgary, AB T2W3X2
6 Beds
4 Baths
2,279 SqFt
Key Details
Sold Price $1,200,000
Property Type Single Family Home
Sub Type Detached
Listing Status Sold
Purchase Type For Sale
Square Footage 2,279 sqft
Price per Sqft $526
Subdivision Canyon Meadows
MLS® Listing ID A2133641
Sold Date 06/05/24
Style 2 Storey
Bedrooms 6
Full Baths 3
Half Baths 1
Originating Board Calgary
Year Built 1980
Annual Tax Amount $4,294
Tax Year 2023
Lot Size 9,353 Sqft
Acres 0.21
Property Description
Step into just over 3000 SF total of luxury living space with this turnkey, fully renovated estate home boasting 6 bedrooms and 3.5 bathrooms. Every square inch has been thoughtfully designed and renovated. New roof, new windows, new concrete driveway and walkways, new landscaping, new interior, new, new, new. Nestled in the prestigious neighbourhood of Canyon Meadows Estates, this exquisite property is the epitome of refined elegance and modern comfort.
As you enter, you're greeted by soaring ceilings and opulent finishes that set the tone for the rest of the home. The spacious living areas are adorned with luxurious details, including hardwood floors and designer fixtures, creating an ambiance of sophistication and warmth.
The gourmet kitchen is a culinary masterpiece, featuring commercial grade new appliances, ample storage space and expansive quartz countertops. Whether you're hosting intimate dinners or grand gatherings, this culinary haven is sure to impress even the most discerning chef.
Retreat to the sumptuous master suite, where tranquility awaits with its own private south facing balcony. In combination with its spa-like ensuite bathroom and custom expansive walk-in closet, this private sanctuary offers the perfect escape from the hustle and bustle of everyday life.
With five additional bedrooms, each thoughtfully designed and impeccably appointed, there's ample space for family and guests to unwind in comfort. Plus, the basement offers fun for the whole family with a grand space for relaxing in front of a movie with a theatre space and games area.
Outside, the enormous, oversized backyard lot with a large newly built deck provides the ideal backdrop for outdoor entertaining, playing and relaxation. It's rare to find a lot levelled and graded in this community of this size. You can also enjoy the neighbourhood activity from the newly built quaint front porch. There's plenty of room to enjoy the serene surroundings and soak in the sunshine.
Located in a sought-after community with top-rated schools, dining, shopping, and hiking in Fish Creek just moments away, this is more than just a home – it's a lifestyle. Don't miss your chance to experience the height of luxury living in this fully renovated estate home. Schedule your private tour today.
Location
Province AB
County Calgary
Area Cal Zone S
Zoning R-C1
Direction N
Rooms
Other Rooms 1
Basement Finished, Full
Interior
Interior Features Built-in Features, Ceiling Fan(s), Double Vanity, Dry Bar, Kitchen Island, No Animal Home, No Smoking Home, Open Floorplan, Stone Counters, Sump Pump(s), Vaulted Ceiling(s), Vinyl Windows, Walk-In Closet(s)
Heating Forced Air, Natural Gas
Cooling None
Flooring Carpet, Ceramic Tile, Hardwood
Fireplaces Number 1
Fireplaces Type Brick Facing, Family Room, Gas Log, Gas Starter, Wood Burning
Appliance Dishwasher, ENERGY STAR Qualified Refrigerator, Gas Range, Humidifier, Microwave, Range Hood, Refrigerator, Washer/Dryer Stacked, Wine Refrigerator
Laundry Laundry Room, Main Level
Exterior
Parking Features 220 Volt Wiring, Concrete Driveway, Double Garage Attached
Garage Spaces 2.0
Garage Description 220 Volt Wiring, Concrete Driveway, Double Garage Attached
Fence Fenced
Community Features Golf, Park, Playground, Pool, Schools Nearby, Shopping Nearby, Sidewalks, Street Lights, Tennis Court(s), Walking/Bike Paths
Roof Type Asphalt Shingle
Porch Balcony(s), Deck, Front Porch, Rear Porch
Lot Frontage 60.01
Exposure N
Total Parking Spaces 4
Building
Lot Description Back Yard, Front Yard, Lawn
Foundation Poured Concrete
Architectural Style 2 Storey
Level or Stories Two
Structure Type Brick,Cedar,Wood Frame
Others
Restrictions None Known
Tax ID 83084559
Ownership Private
Read Less
Want to know what your home might be worth? Contact us for a FREE valuation!

Our team is ready to help you sell your home for the highest possible price ASAP





