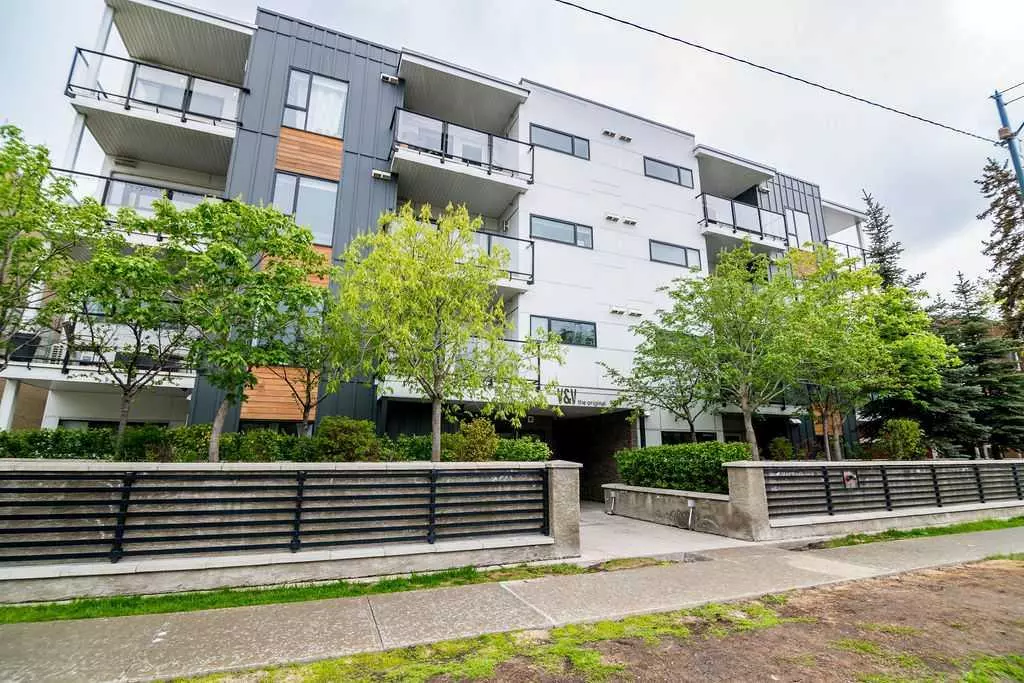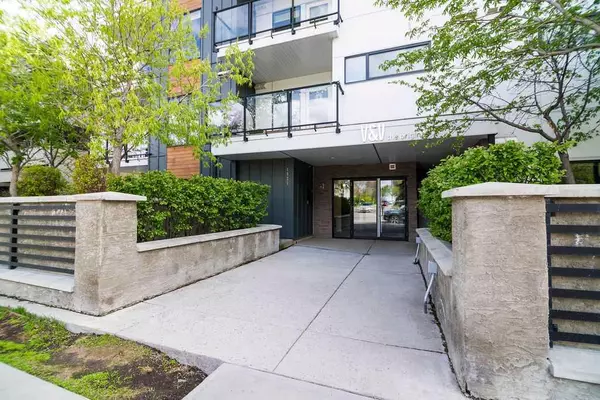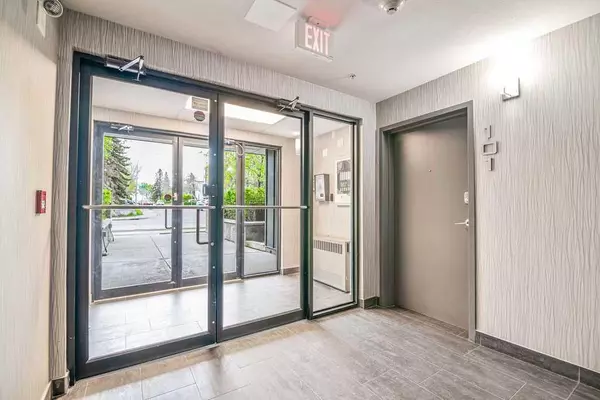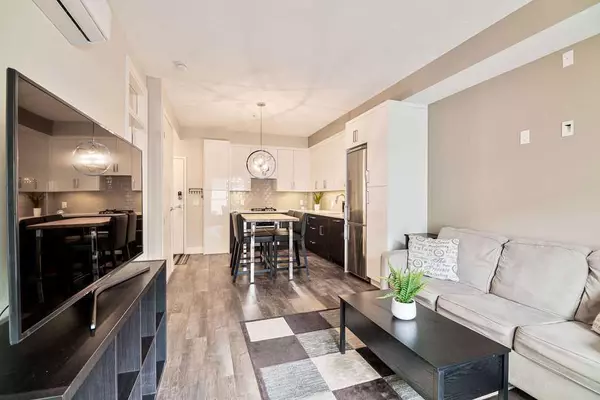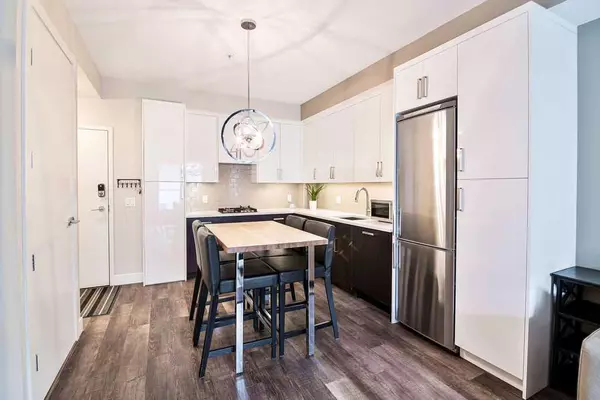$310,000
$299,900
3.4%For more information regarding the value of a property, please contact us for a free consultation.
1521 26 AVE SW #303 Calgary, AB T2T 1C4
2 Beds
1 Bath
525 SqFt
Key Details
Sold Price $310,000
Property Type Condo
Sub Type Apartment
Listing Status Sold
Purchase Type For Sale
Square Footage 525 sqft
Price per Sqft $590
Subdivision South Calgary
MLS® Listing ID A2136207
Sold Date 06/05/24
Style Low-Rise(1-4)
Bedrooms 2
Full Baths 1
Condo Fees $410/mo
Originating Board Calgary
Year Built 2015
Annual Tax Amount $1,412
Tax Year 2023
Property Description
Welcome to this modern 2-bedroom, 1-bath condo with a highly functional open-plan layout and loaded with upgrades! Your gourmet kitchen dazzles with white quartz countertops, neutral subway tiled backsplash, undermount lighting, gas stove, a matching stainless steel fridge, soft-close glossy white cabinets, and built-in pantry. The cozy living room opens to a private east-facing balcony, perfect for barbecuing and entertaining. Plus, you will keep cool with AC in those hot summer months.
The spacious master bedroom boasts a floor-to-ceiling built-in wardrobe, while the second bedroom is ideal for guests or a home office, offering plenty of storage with a built-in wardrobe. A full 4-piece bathroom completes the home, as well as in-suite laundry. Parking is heated and underground PLUS the unit comes with a storage locker. Enjoy gatherings and relaxing on the beautiful common area ROOFTOP PATIO!
The condo is adorned with warm, neutral colours and features upgraded vinyl plank and laminate flooring, creating a cozy and inviting atmosphere. Access with your app to make online deliveries a breeze. Perfect for professionals, couples, or investors, and PET FRIENDLY.
It is conveniently located within walking distance to Marda Loop, transit and great parks nearby!
Location
Province AB
County Calgary
Area Cal Zone Cc
Zoning M-C2
Direction N
Rooms
Basement None
Interior
Interior Features Built-in Features, Quartz Counters, Smart Home
Heating Baseboard, Hot Water, Natural Gas
Cooling Wall/Window Unit(s)
Flooring Laminate
Appliance Dishwasher, Dryer, Gas Stove, Range Hood, Refrigerator, Wall/Window Air Conditioner, Washer
Laundry In Unit
Exterior
Parking Features Heated Garage, Titled, Underground
Garage Description Heated Garage, Titled, Underground
Community Features Park, Playground, Schools Nearby, Shopping Nearby
Amenities Available Community Gardens, Elevator(s), Roof Deck
Roof Type Flat
Porch Balcony(s)
Exposure E
Total Parking Spaces 1
Building
Story 4
Architectural Style Low-Rise(1-4)
Level or Stories Single Level Unit
Structure Type Composite Siding,Metal Frame,Wood Frame,Wood Siding
Others
HOA Fee Include Heat,Water
Restrictions Board Approval,Pets Allowed,Short Term Rentals Not Allowed
Tax ID 82738940
Ownership Private
Pets Allowed Restrictions
Read Less
Want to know what your home might be worth? Contact us for a FREE valuation!

Our team is ready to help you sell your home for the highest possible price ASAP

