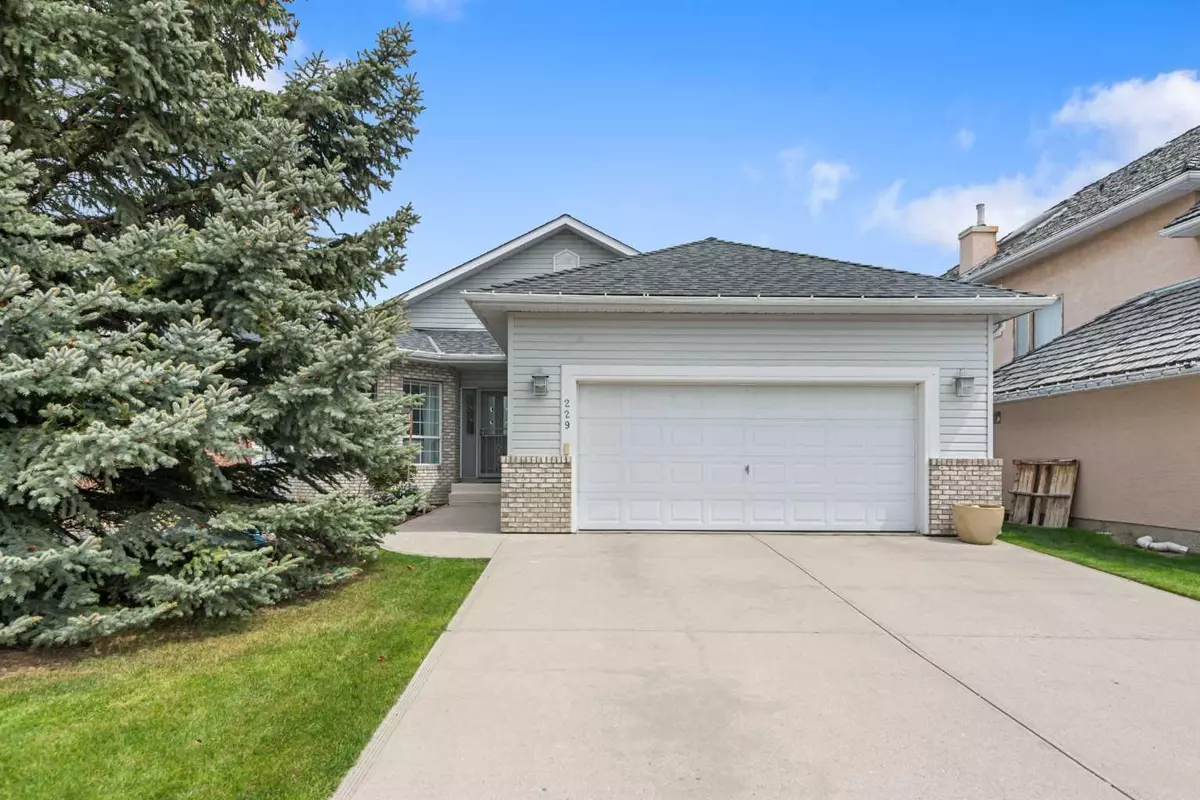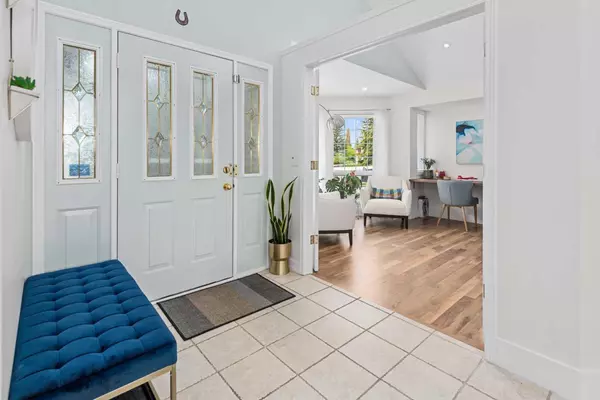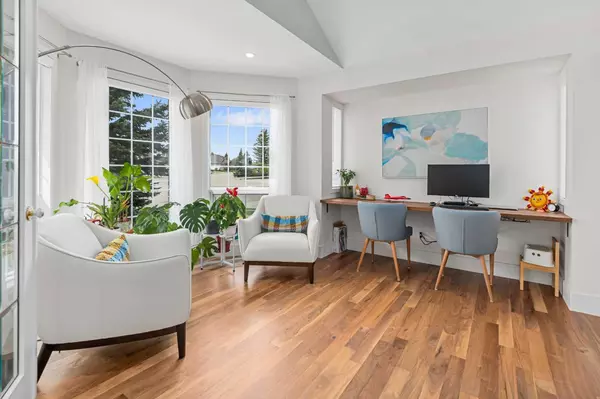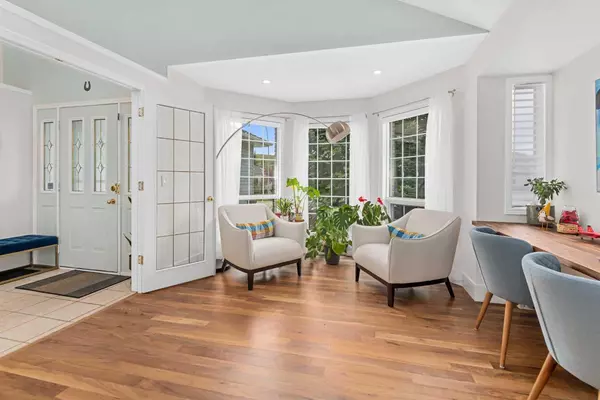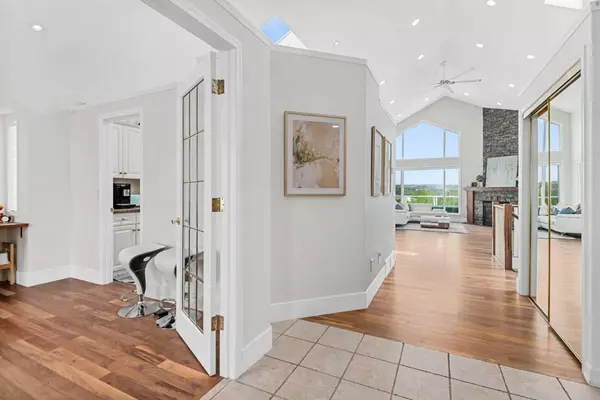$964,000
$925,000
4.2%For more information regarding the value of a property, please contact us for a free consultation.
229 Valley Ridge GN NW Calgary, AB T3B5L6
4 Beds
3 Baths
1,730 SqFt
Key Details
Sold Price $964,000
Property Type Single Family Home
Sub Type Detached
Listing Status Sold
Purchase Type For Sale
Square Footage 1,730 sqft
Price per Sqft $557
Subdivision Valley Ridge
MLS® Listing ID A2136786
Sold Date 06/05/24
Style Bungalow
Bedrooms 4
Full Baths 3
Originating Board Calgary
Year Built 1994
Annual Tax Amount $5,712
Tax Year 2023
Lot Size 7,082 Sqft
Acres 0.16
Property Description
ONE OF THE KIND, truly sensational home with 4 very large bedrooms and 3 baths. Gorgeous ViEW WALKOUT BUNGALOW with combined of over 3400 SFT developed space. Cool ac will keep you comfortable during the summer. Beautiful hardwood throughout the main floor, bright luxurious kitchen with granite, and high end appliances. The deck is huge and ready for all your entertainments days or family gathering. The layout is perfect with wide open space in family room with cathedral ceilings and so many newly installed lights that will keep room bright at any time. Do not forget about cozy fire places that this home offers on both floors. The Master suite also has two WALK IN CLOSETs not one but TWO and full 5 PC en-suite. Developed WALKOUT-BASEMENT freshly painted with full media area, office space, FULL BATH, and TWO MORE LARGE BEDROOMS! Ample storage room, complete with 2 furnaces and newly installed water heater. OVERSIZED double front attached garage for all the toys complete this amazing home in an awesome location in VALLEY RIDGE! Prime location only a few short minutes to the golf course clubhouse & neighborhood shopping, with quick easy access to the TransCanada Highway & the new fully-completed Stoney Trail Ring Road to take you downtown or the mountains, University of Calgary, Canada Olympic Park & beyond! Welcome to open House on June 1/2024 12-3PM.
Location
Province AB
County Calgary
Area Cal Zone W
Zoning R-C1
Direction S
Rooms
Other Rooms 1
Basement Finished, Full
Interior
Interior Features Bookcases, High Ceilings, No Animal Home, No Smoking Home
Heating Forced Air
Cooling Central Air
Flooring Carpet, Ceramic Tile, Laminate
Fireplaces Number 1
Fireplaces Type Electric
Appliance Dishwasher, Electric Oven, Range Hood, Refrigerator, Washer/Dryer
Laundry Common Area
Exterior
Parking Features Double Garage Attached
Garage Spaces 2.0
Garage Description Double Garage Attached
Fence Fenced
Community Features Golf, Shopping Nearby
Roof Type Asphalt
Porch Deck
Lot Frontage 51.51
Exposure S
Total Parking Spaces 4
Building
Lot Description Back Yard, Low Maintenance Landscape, No Neighbours Behind, Landscaped, Private, Rolling Slope, Secluded, Wooded
Foundation Poured Concrete
Architectural Style Bungalow
Level or Stories One
Structure Type Concrete,Vinyl Siding
Others
Restrictions None Known
Tax ID 82941597
Ownership Private
Read Less
Want to know what your home might be worth? Contact us for a FREE valuation!

Our team is ready to help you sell your home for the highest possible price ASAP

