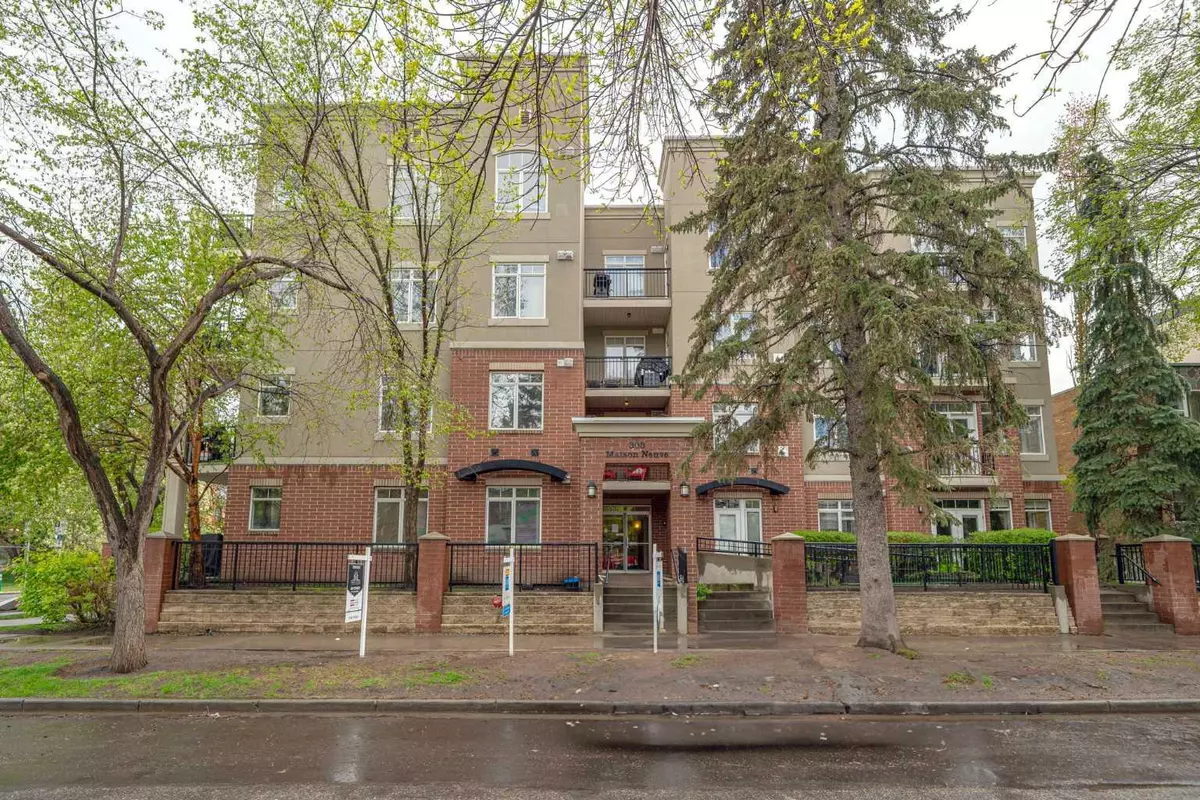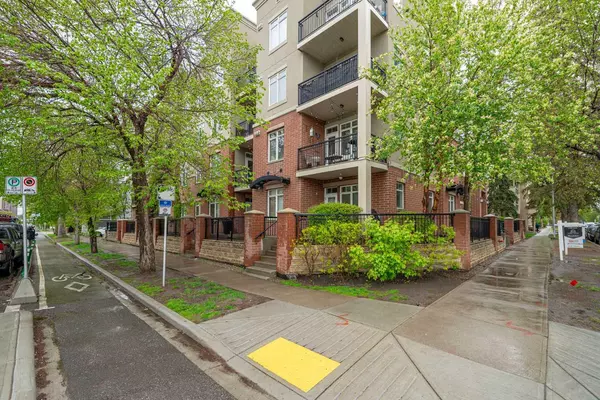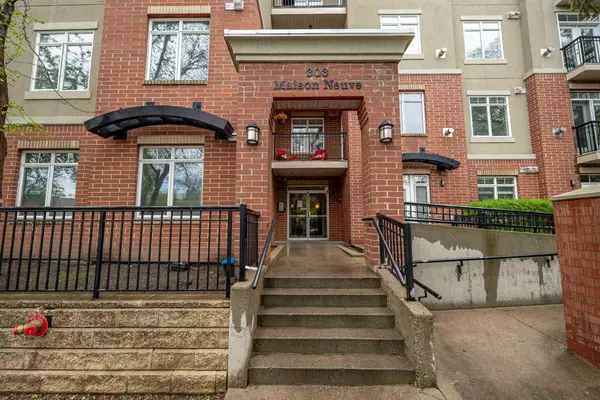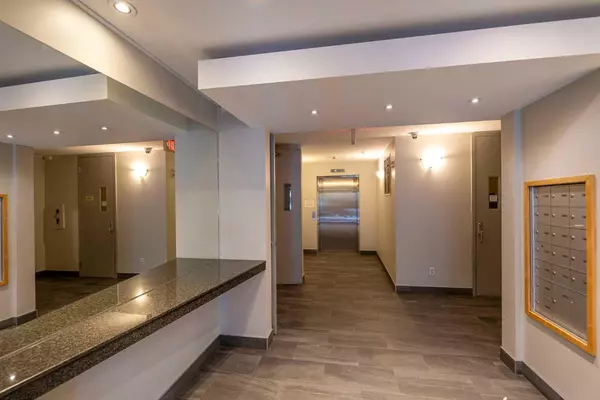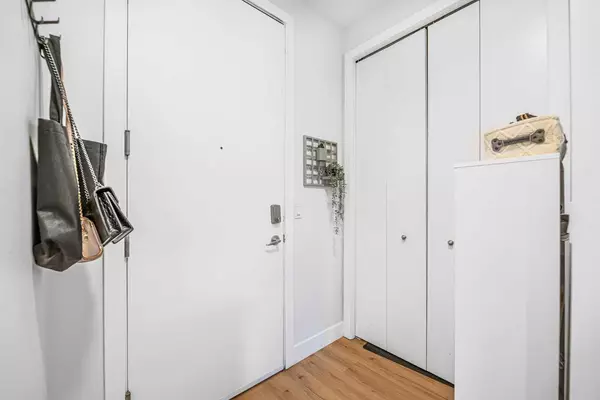$323,500
$309,900
4.4%For more information regarding the value of a property, please contact us for a free consultation.
303 19 AVE SW #305 Calgary, AB T2S 0E1
1 Bed
1 Bath
711 SqFt
Key Details
Sold Price $323,500
Property Type Condo
Sub Type Apartment
Listing Status Sold
Purchase Type For Sale
Square Footage 711 sqft
Price per Sqft $454
Subdivision Mission
MLS® Listing ID A2134349
Sold Date 06/04/24
Style Apartment
Bedrooms 1
Full Baths 1
Condo Fees $610/mo
Originating Board Calgary
Year Built 2003
Annual Tax Amount $1,623
Tax Year 2023
Property Description
SPACIOUS 1 BEDROOM CORNER CONDO WITH UNDERGROUND PARKING STALL IN FABULOUS LOCATION. This very well-maintained condo offers over 711.80 sq ft of living space and is ideally situated in the heart of Mission, within walking distance to trails, parks, river, shopping, restaurants, schools plus quick access to downtown and so much more. The low-rise building has a modern, but old-world charm with brick exterior, stonework, a spacious foyer and large windows. Enter the open concept unit through a foyer that leads to a well-designed U-shaped kitchen featuring granite countertops, light maple cabinetry and a handy eat-up breakfast bar. Adjacent to the kitchen is a separate dining nook that leads into a large living room with a cozy corner gas fireplace and garden door access to the balcony; a great spot to BBQ (gas line included) or relax. The spacious bedroom features two windows, a walk-in closet and a 4 PC bathroom. Completing the unit is an in-suite laundry and storage room. Recent upgrades include new LPV flooring. Unit comes with a titled extra-wide underground parking stall (#21) with elevator access to upper levels. Condo fee includes professional management, insurance, common area maintenance, heat, gas, water/sewer and reserve fund contribution. A great inner city condo for an active lifestyle – view the photos and floor plans and call for a viewing today!
Location
Province AB
County Calgary
Area Cal Zone Cc
Zoning DC (pre 1P2007)
Direction N
Interior
Interior Features Open Floorplan, Walk-In Closet(s)
Heating In Floor
Cooling None
Flooring Carpet, Laminate
Fireplaces Number 1
Fireplaces Type Gas
Appliance Dishwasher, Electric Stove, Microwave Hood Fan, Refrigerator, Washer/Dryer, Window Coverings
Laundry In Unit
Exterior
Parking Features Underground
Garage Description Underground
Community Features Park, Schools Nearby, Shopping Nearby
Amenities Available Elevator(s), Parking
Porch Balcony(s)
Exposure N
Total Parking Spaces 1
Building
Story 4
Architectural Style Apartment
Level or Stories Single Level Unit
Structure Type Brick,Stucco
Others
HOA Fee Include Common Area Maintenance,Gas,Heat,Professional Management,Reserve Fund Contributions,Snow Removal
Restrictions Pet Restrictions or Board approval Required
Ownership Private
Pets Allowed Restrictions
Read Less
Want to know what your home might be worth? Contact us for a FREE valuation!

Our team is ready to help you sell your home for the highest possible price ASAP

