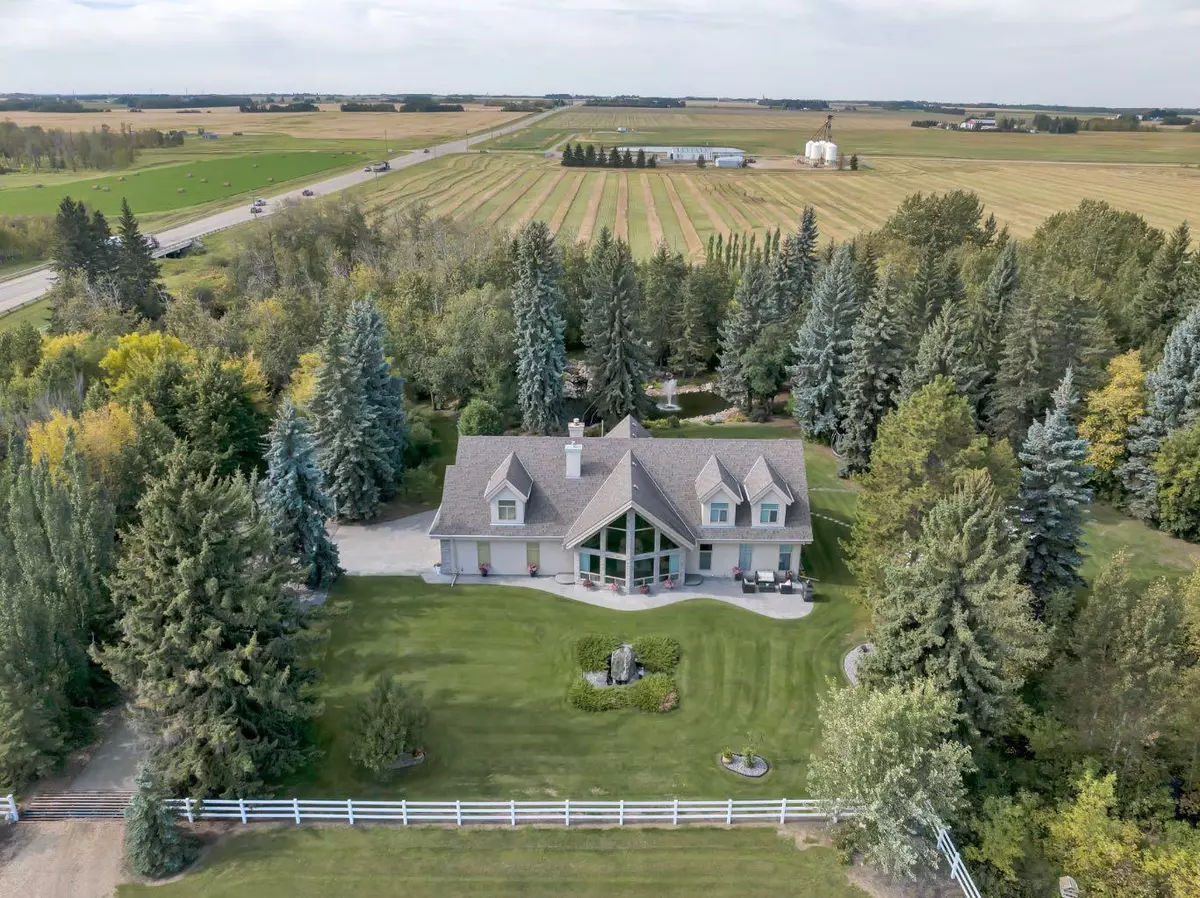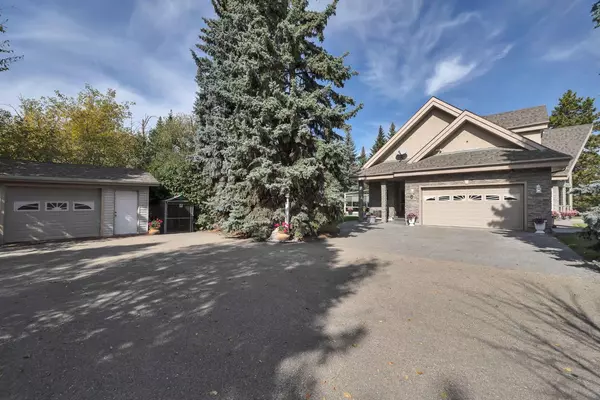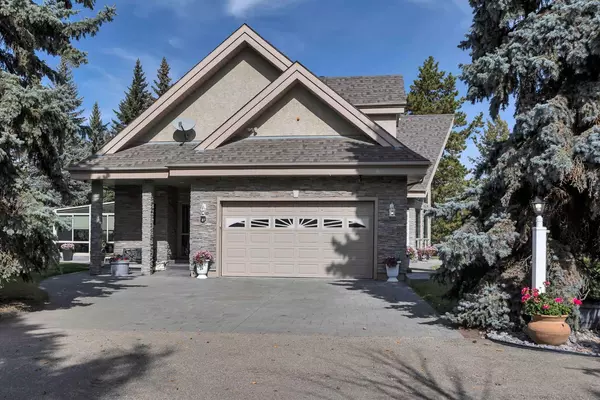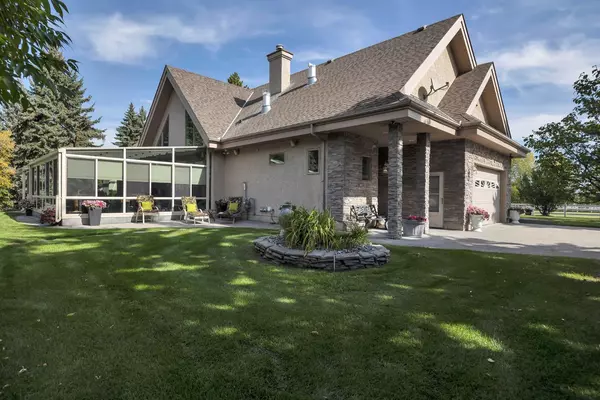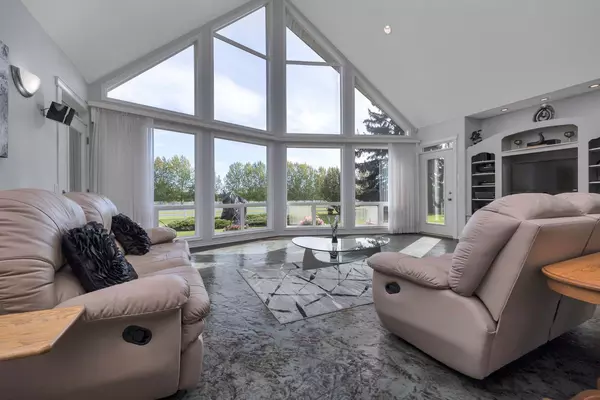$1,790,000
$1,790,000
For more information regarding the value of a property, please contact us for a free consultation.
25558 Highway 39 Rural Leduc County, AB T9E 6L8
4 Beds
4 Baths
3,275 SqFt
Key Details
Sold Price $1,790,000
Property Type Single Family Home
Sub Type Detached
Listing Status Sold
Purchase Type For Sale
Square Footage 3,275 sqft
Price per Sqft $546
MLS® Listing ID A2131359
Sold Date 06/04/24
Style 1 and Half Storey,Acreage with Residence
Bedrooms 4
Full Baths 3
Half Baths 1
Originating Board Central Alberta
Year Built 2000
Annual Tax Amount $5,084
Tax Year 2023
Lot Size 43.980 Acres
Acres 43.98
Property Description
Immaculate Turnkey Property Situated on just over 40 Acres 5 Minutes West of Leduc. This estate home features 4 bedrooms, stunning floor to ceiling windows, in floor heat throughout, elegant finishings which include a large granite island with inlay stove, three sided fireplace, spiral staircase leading to a private study/loft, fully finished basement, attached double car garage, detached garage, 4 season(18x20) sun room with sunken hot pool that leads to a stunning covered deck with remote louvers. The beautiful treed laneway with gated entrance adds security and privacy. A professionally completed 40x50 fishpond with fountain is something out of a magazine and must be seen to be appreciated. Other features of this remarkable property include 2 water wells, the 6 stall barn, large hay shed, 2-35x50 coverall building's(1 of which is heated), 60x170 riding arena that could double as a shop and breathtaking walking trails that meander throughout the property. Properties of this quality and this proximity to Leduc, Edmonton, Devon and the EIA don't come on that often. A must See!
Location
Province AB
County Leduc County
Zoning AG
Direction E
Rooms
Other Rooms 1
Basement Finished, Full
Interior
Interior Features Bookcases, Built-in Features, Ceiling Fan(s), Double Vanity, Granite Counters, High Ceilings, Jetted Tub, Kitchen Island, Open Floorplan, Pantry, See Remarks, Vaulted Ceiling(s), Walk-In Closet(s)
Heating Boiler
Cooling None
Flooring Concrete
Fireplaces Number 1
Fireplaces Type Gas
Appliance Dishwasher, Microwave, Refrigerator, Stove(s), Washer/Dryer, Window Coverings
Laundry Main Level
Exterior
Parking Features Double Garage Attached, Single Garage Detached
Garage Spaces 4.0
Garage Description Double Garage Attached, Single Garage Detached
Fence Partial
Community Features None
Roof Type Asphalt Shingle
Porch Deck, Patio, Porch, Rear Porch, Screened, See Remarks
Total Parking Spaces 4
Building
Lot Description Back Yard, Fruit Trees/Shrub(s), Gazebo, Front Yard, Low Maintenance Landscape, No Neighbours Behind, Landscaped, Private, See Remarks, Treed, Views
Foundation Poured Concrete
Sewer Mound Septic, Septic Tank
Water Well
Architectural Style 1 and Half Storey, Acreage with Residence
Level or Stories One and One Half
Structure Type Brick,Stucco
Others
Restrictions None Known
Tax ID 57445605
Ownership Private
Read Less
Want to know what your home might be worth? Contact us for a FREE valuation!

Our team is ready to help you sell your home for the highest possible price ASAP


