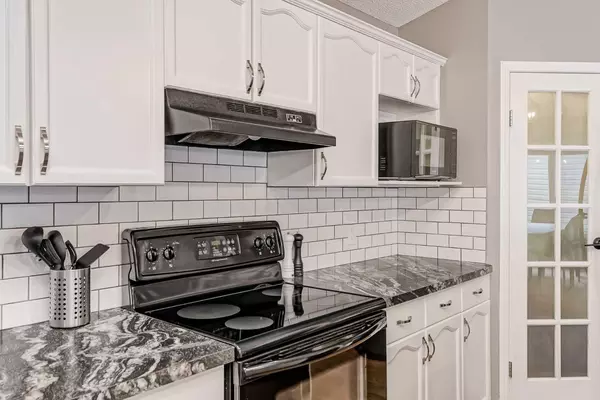$640,000
$600,000
6.7%For more information regarding the value of a property, please contact us for a free consultation.
234 Bridlewood RD SW Calgary, AB T2Y 3X2
3 Beds
3 Baths
1,534 SqFt
Key Details
Sold Price $640,000
Property Type Single Family Home
Sub Type Detached
Listing Status Sold
Purchase Type For Sale
Square Footage 1,534 sqft
Price per Sqft $417
Subdivision Bridlewood
MLS® Listing ID A2133327
Sold Date 06/03/24
Style 4 Level Split
Bedrooms 3
Full Baths 3
Originating Board Calgary
Year Built 1999
Annual Tax Amount $3,174
Tax Year 2023
Lot Size 3,692 Sqft
Acres 0.08
Property Description
OPEN HOUSE THIS SATURDAY FROM 1:00-4:00PM. Discover an amazing opportunity to own this beautifully updated 4-level split home in the heart of Bridlewood, designed with families in mind. Upon entry, a spacious foyer welcomes you with stairs leading to the open-concept main level, featuring VAULTED CEILINGS, newer floors, and bright, modern paint colors. This level seamlessly connects the kitchen, dining, and living spaces, making it ideal for family gatherings and entertaining. The kitchen is a chef's delight, boasting white cabinets, a subway tile backsplash, and an island for additional counter space. Whether you're preparing a family meal or hosting friends, this kitchen is sure to impress. On the second level, you'll find the primary bedroom with a spa-like ensuite, complete with a newer glass steam shower, vanity, jet tub & IN-FLOOR HEATING. A spacious walk-in closet provides ample storage. A 4-piece bath and a second bedroom complete this level, offering plenty of room for children or a home office. The lower level features a large rec room area with a gas fireplace and a WALK-OUT basement. This versatile space can be used as a kids' play area, gym, or office, ensuring everyone in the family has their own space to enjoy. The basement includes an additional room and a full bathroom, ideal for guests, an older child, or even a home-based business. This added space ensures comfort and privacy for everyone. Worried about the warm summers? This property has CENTRAL AIR-CONDITIONING to keep you cool when needed. Plus, one of the biggest upgrades includes all-new EXTERIOR SIDING, TRIM & ROOF installed in 2022. Situated on a desirable and quiet street, this home is conveniently located near essential amenities, transportation options, and Monsignor J. J. O'Brien Elementary School, just a quick 2-minute walk away. The neighborhood offers a safe and friendly environment for children to grow and play. Don't miss out on this incredible opportunity to create lasting family memories in a wonderful community. Make this home yours today!
Location
Province AB
County Calgary
Area Cal Zone S
Zoning R-1N
Direction S
Rooms
Other Rooms 1
Basement Finished, Full, Walk-Out To Grade
Interior
Interior Features Ceiling Fan(s), Closet Organizers, High Ceilings, Jetted Tub, Kitchen Island, No Animal Home, No Smoking Home, Open Floorplan, Pantry, Soaking Tub, Storage, Track Lighting, Vaulted Ceiling(s), Vinyl Windows, Walk-In Closet(s)
Heating In Floor, Fireplace(s), Forced Air, Natural Gas
Cooling Central Air
Flooring Carpet, Ceramic Tile, Laminate
Fireplaces Number 1
Fireplaces Type Gas
Appliance Dishwasher, Dryer, Electric Stove, Refrigerator, Washer, Window Coverings
Laundry In Basement
Exterior
Parking Features Double Garage Attached, Front Drive, Garage Door Opener, Heated Garage
Garage Spaces 2.0
Garage Description Double Garage Attached, Front Drive, Garage Door Opener, Heated Garage
Fence Fenced
Community Features Park, Playground, Schools Nearby, Shopping Nearby, Sidewalks, Street Lights, Walking/Bike Paths
Roof Type Asphalt Shingle
Porch Patio
Lot Frontage 9.78
Total Parking Spaces 4
Building
Lot Description Back Lane, Back Yard, Few Trees, Front Yard, Lawn, Low Maintenance Landscape, Rectangular Lot
Foundation Poured Concrete
Architectural Style 4 Level Split
Level or Stories 4 Level Split
Structure Type Vinyl Siding,Wood Frame
Others
Restrictions None Known
Tax ID 82852450
Ownership Private
Read Less
Want to know what your home might be worth? Contact us for a FREE valuation!

Our team is ready to help you sell your home for the highest possible price ASAP





