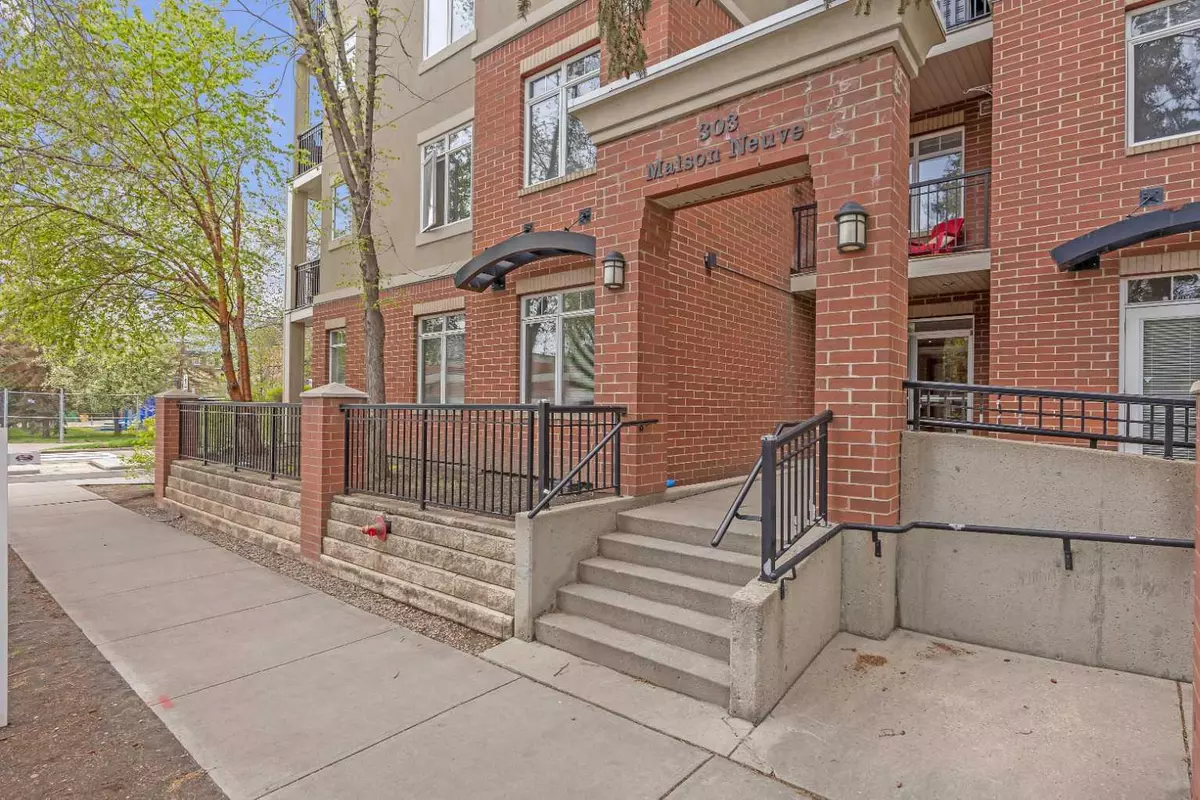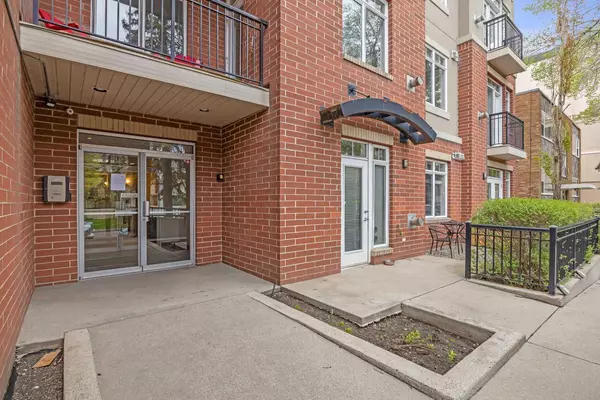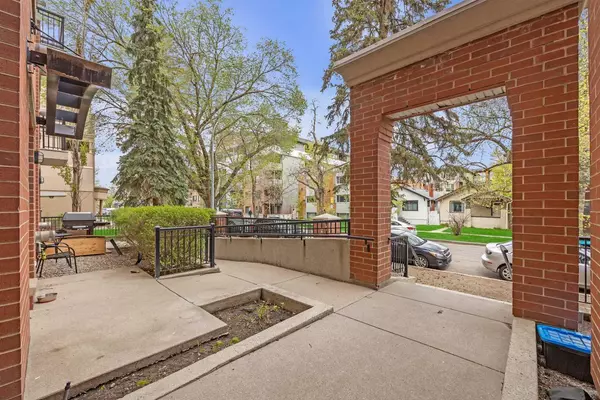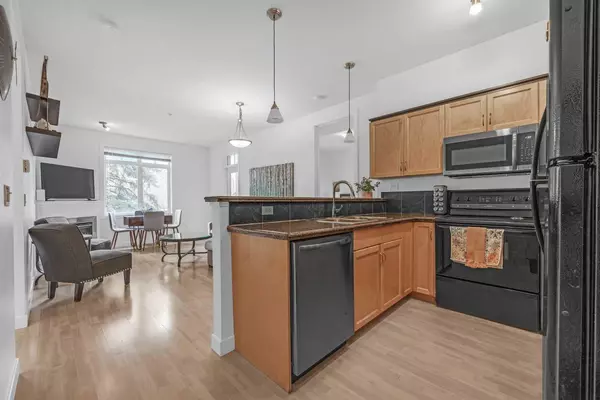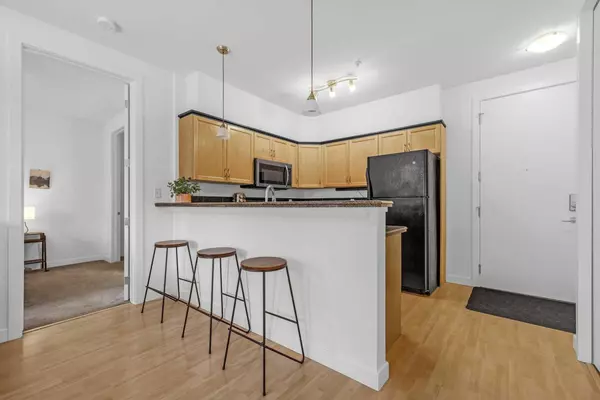$371,000
$345,000
7.5%For more information regarding the value of a property, please contact us for a free consultation.
303 19 AVE SW #201 Calgary, AB T2S 0E1
2 Beds
2 Baths
782 SqFt
Key Details
Sold Price $371,000
Property Type Condo
Sub Type Apartment
Listing Status Sold
Purchase Type For Sale
Square Footage 782 sqft
Price per Sqft $474
Subdivision Mission
MLS® Listing ID A2133797
Sold Date 06/03/24
Style Apartment
Bedrooms 2
Full Baths 2
Condo Fees $663/mo
Originating Board Calgary
Year Built 2003
Annual Tax Amount $1,728
Tax Year 2023
Property Description
Fantastic location in Mission! This 2-bedroom, 2-bathroom condo is located perfectly a few minutes from 17th ave AND 4th street, but situated on a quiet street. The well laid out floor plan, with high ceilings, features a kitchen and breakfast bar which leads into the living room and dining area. Open concept floorplan! Off the main living area, one good sized bedroom, plus the primary bedroom with a large walk-in closet and a full ensuite bath. There is a second full bath just off the main living space as well. This well-kept condo which also includes a natural gas fireplace, bright windows, a private balcony (with natural gas hookup), large in unit storage and laundry. The property comes with 1 titled parking stall, with visitor parking available. Book your showing today!
Location
Province AB
County Calgary
Area Cal Zone Cc
Zoning DC (pre 1P2007)
Direction N
Rooms
Other Rooms 1
Interior
Interior Features Breakfast Bar, High Ceilings, Open Floorplan, Storage, Walk-In Closet(s)
Heating In Floor
Cooling None
Flooring Carpet, Laminate, Linoleum
Fireplaces Number 1
Fireplaces Type Gas
Appliance Dishwasher, Electric Range, Microwave Hood Fan, Refrigerator, Washer/Dryer, Window Coverings
Laundry In Unit
Exterior
Parking Features Underground
Garage Description Underground
Community Features Park, Schools Nearby, Shopping Nearby
Amenities Available Elevator(s), Parking, Visitor Parking
Porch Patio
Exposure N
Total Parking Spaces 1
Building
Story 4
Architectural Style Apartment
Level or Stories Single Level Unit
Structure Type Brick,Stucco,Wood Frame
Others
HOA Fee Include Amenities of HOA/Condo,Common Area Maintenance,Gas,Heat,Interior Maintenance,Parking,Professional Management,Reserve Fund Contributions,Snow Removal,Water
Restrictions Board Approval,Condo/Strata Approval
Ownership Private
Pets Allowed Restrictions
Read Less
Want to know what your home might be worth? Contact us for a FREE valuation!

Our team is ready to help you sell your home for the highest possible price ASAP

