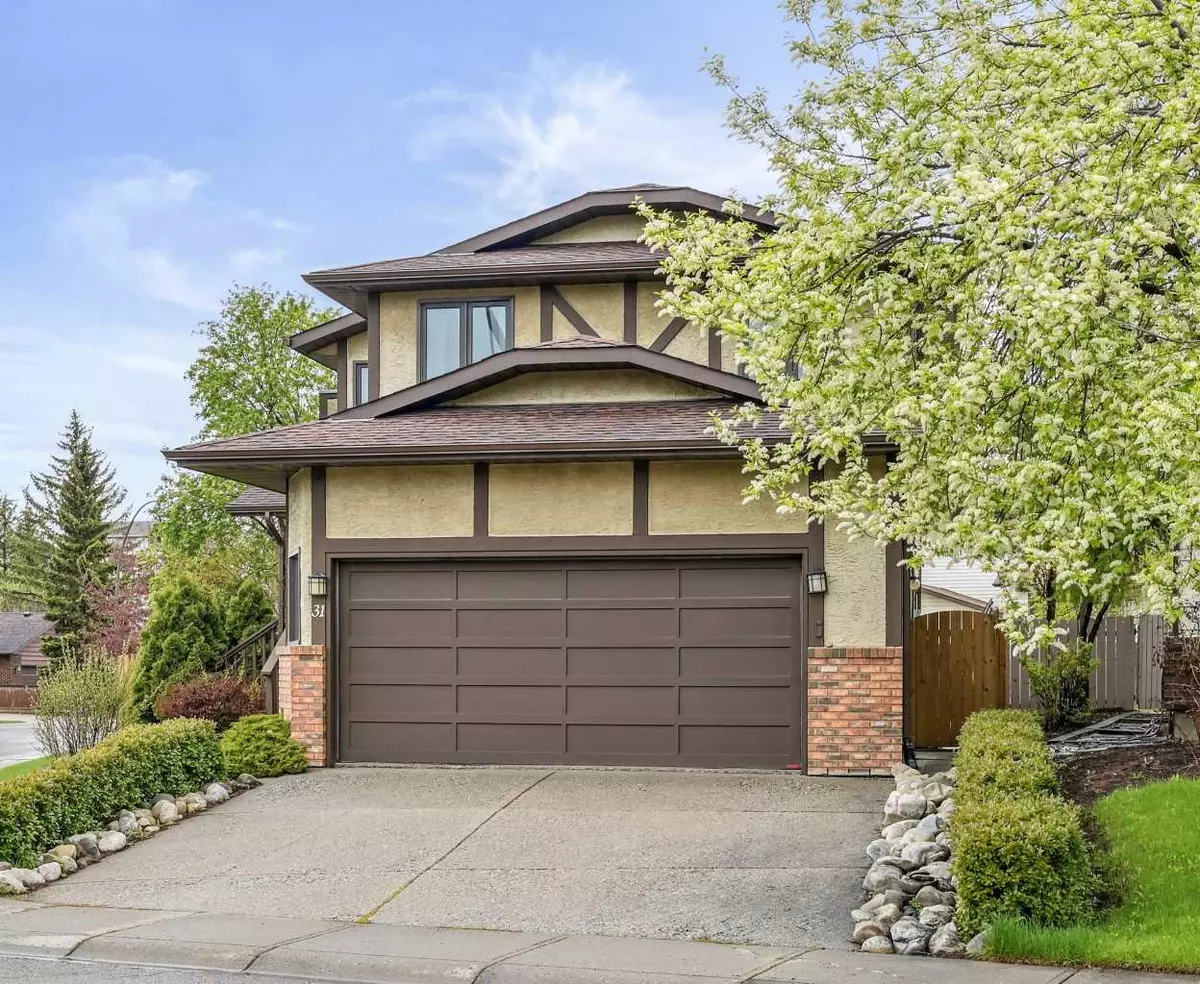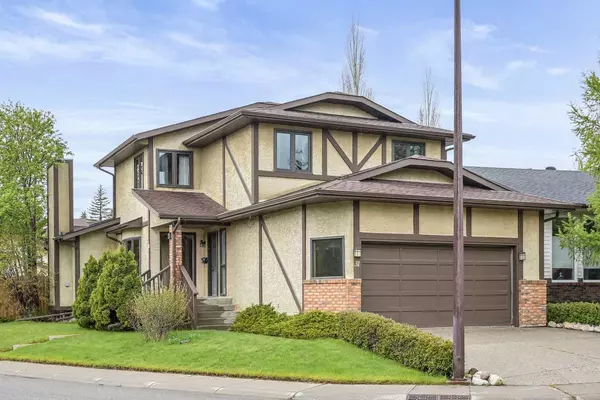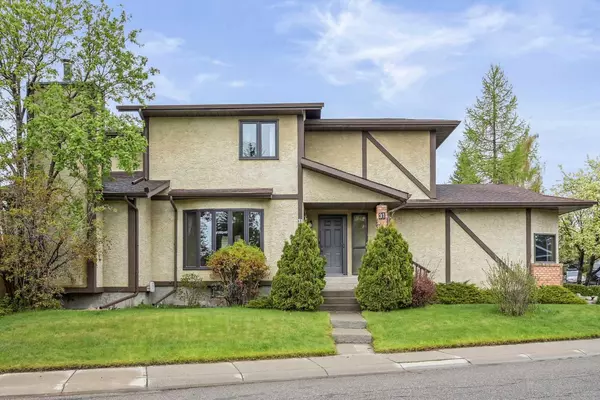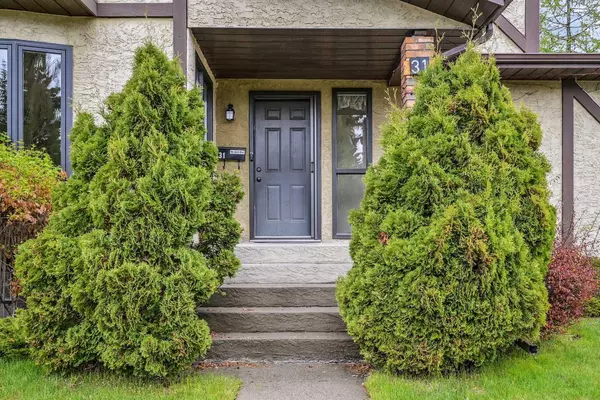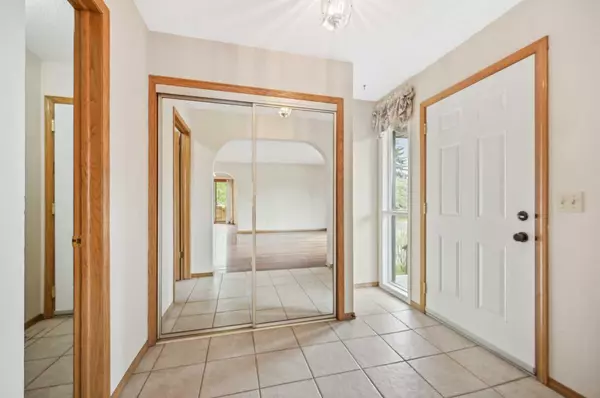$790,000
$769,900
2.6%For more information regarding the value of a property, please contact us for a free consultation.
31 Edgepark CRES NW Calgary, AB T3A 4B8
4 Beds
3 Baths
2,047 SqFt
Key Details
Sold Price $790,000
Property Type Single Family Home
Sub Type Detached
Listing Status Sold
Purchase Type For Sale
Square Footage 2,047 sqft
Price per Sqft $385
Subdivision Edgemont
MLS® Listing ID A2129180
Sold Date 06/02/24
Style 2 Storey
Bedrooms 4
Full Baths 3
Originating Board Calgary
Year Built 1984
Annual Tax Amount $3,690
Tax Year 2023
Lot Size 5,091 Sqft
Acres 0.12
Property Description
Prime location near Edgemont's popular ravine system! This family-friendly two-story home boasts 4 large bedrooms and is situated on a quiet Crescent. As you enter you are welcomed by a grand foyer and the most gorgeous Brazilian Cherry Hardwood. The main floor offers a spacious living room and dining room with large windows. The Bow window allows the home to have tons of natural light. The wow factor is yet to come, as you go towards the back of the home you are met with a large kitchen, with a large eating nook that has an island that is custom made and can be moved. The kitchen has been upgraded with Granite counter tops and new appliances. The family room is large and inviting. The sun sparkles in the 2 large windows and it shines on to the gorgeous rock wood fireplace that has a gas starter. The washer and dryer are also on the main level making living needs very convenient. The bedrooms are all large and the grand Master bedroom has a wall closet as well as a walk in closet, a large ensuite with a deep tub and the desired his and her sinks! All this and we still have the lower level.. This level can be made amazing. It has tons of storage, a 3 piece bathroom and plenty of windows to make this yet another living area to be comfortable in. Walk to schools, and the Superstore ...The back yard is fantastic, the deck is large. Call to view today!
Location
Province AB
County Calgary
Area Cal Zone Nw
Zoning R-C1
Direction S
Rooms
Other Rooms 1
Basement Finished, Full
Interior
Interior Features Bar, Bathroom Rough-in, Bookcases, Breakfast Bar, Central Vacuum, Double Vanity, Storage
Heating Forced Air, Natural Gas
Cooling Central Air, None
Flooring Carpet, Ceramic Tile, Hardwood
Fireplaces Number 1
Fireplaces Type Decorative, Family Room, Stone, Wood Burning
Appliance Dishwasher, Dryer, Garburator, Gas Stove, Microwave Hood Fan, Refrigerator, Washer, Window Coverings
Laundry Main Level
Exterior
Parking Features Double Garage Attached
Garage Spaces 2.0
Garage Description Double Garage Attached
Fence Fenced
Community Features Golf, Park, Playground, Schools Nearby, Shopping Nearby, Tennis Court(s)
Roof Type Asphalt Shingle
Porch Balcony(s), Deck
Lot Frontage 45.28
Total Parking Spaces 4
Building
Lot Description Back Lane, Back Yard, Corner Lot
Foundation Poured Concrete
Architectural Style 2 Storey
Level or Stories Two
Structure Type Brick,Stucco,Wood Siding
Others
Restrictions None Known
Tax ID 83023400
Ownership Other
Read Less
Want to know what your home might be worth? Contact us for a FREE valuation!

Our team is ready to help you sell your home for the highest possible price ASAP

