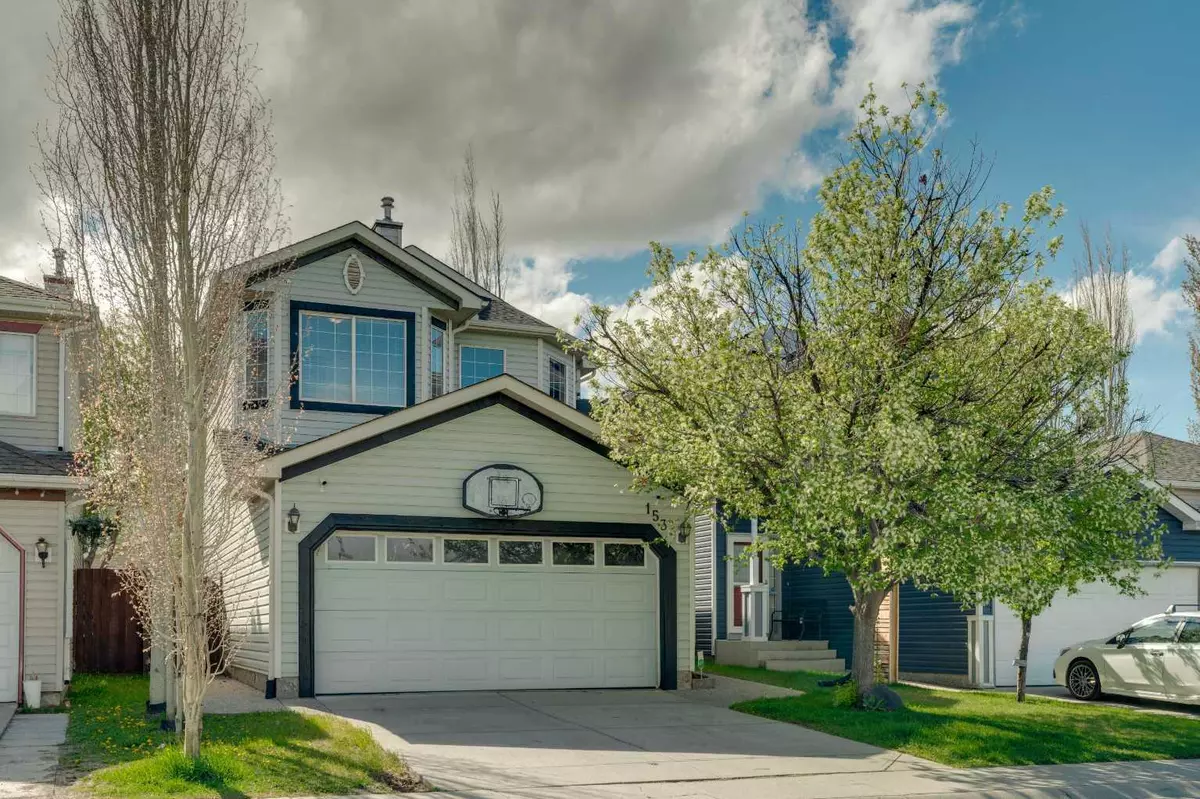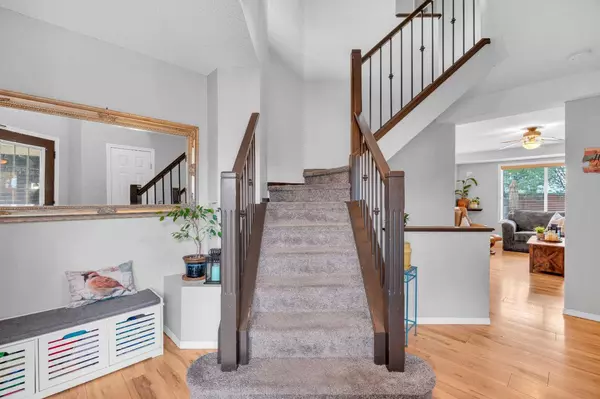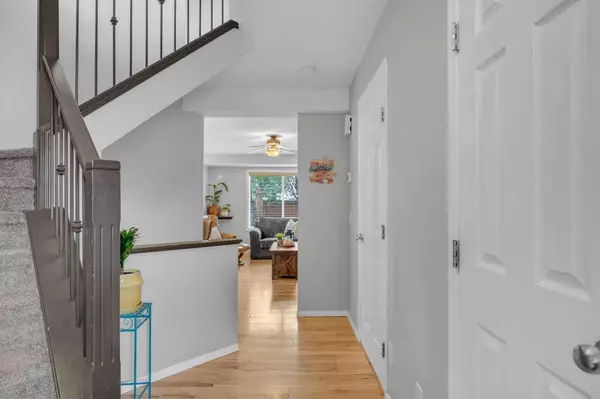$620,000
$559,900
10.7%For more information regarding the value of a property, please contact us for a free consultation.
153 Bridleglen MNR SW Calgary, AB T2Y 4B4
3 Beds
3 Baths
1,452 SqFt
Key Details
Sold Price $620,000
Property Type Single Family Home
Sub Type Detached
Listing Status Sold
Purchase Type For Sale
Square Footage 1,452 sqft
Price per Sqft $426
Subdivision Bridlewood
MLS® Listing ID A2134057
Sold Date 05/30/24
Style 2 Storey
Bedrooms 3
Full Baths 2
Half Baths 1
Originating Board Calgary
Year Built 2000
Annual Tax Amount $3,115
Tax Year 2023
Lot Size 3,476 Sqft
Acres 0.08
Property Description
Fantastic family home featuring 3 bedrooms/3 bathrooms offering over 2000 square feet of living space across 3 levels. The newly built front steps lead you in the entry way with double height ceilings and convenient spot to unload and take off your shoes. Past the half bathroom the floorplan opens wide with a expansive living room that flows seamlessly into the bright dining space with sliding patio doors leading to the private backyard. The kitchen ties the open plan together with plenty of cabinet and counter space along with a breakfast bar and pantry. Past the kitchen you'll find the laundry room leading to the entrance of the double attached garage. Upstairs provides the spacious primary bedroom with walk-in closet and renovated ensuite bathroom. The 2 addition bedrooms share access to a Jack & Jill bathroom making the the upstairs layout extremely functional. The fully finished basement comes complete with a full bar, gas fireplace and spacious rec room making it optimal for parties and family gatherings. The backyard is fully fenced and offers a 2 tiered deck with lots of seating and recessed patio area with firepit. The roof was replaced 2 years ago and the exterior trim has been freshly painted adding to the curb appeal.
Location
Province AB
County Calgary
Area Cal Zone S
Zoning R-1N
Direction E
Rooms
Other Rooms 1
Basement Finished, Full
Interior
Interior Features Bar, Breakfast Bar, No Smoking Home, Open Floorplan, Walk-In Closet(s)
Heating Forced Air
Cooling None
Flooring Carpet, Laminate, Tile
Fireplaces Number 1
Fireplaces Type Basement, Gas
Appliance Dishwasher, Microwave Hood Fan, Refrigerator, Stove(s), Washer/Dryer, Window Coverings
Laundry Main Level
Exterior
Parking Features Double Garage Attached
Garage Spaces 2.0
Garage Description Double Garage Attached
Fence Fenced
Community Features Park, Playground, Schools Nearby, Shopping Nearby
Roof Type Asphalt Shingle
Porch Deck
Lot Frontage 32.09
Total Parking Spaces 4
Building
Lot Description Back Lane, Back Yard, Landscaped, Rectangular Lot
Foundation Poured Concrete
Architectural Style 2 Storey
Level or Stories Two
Structure Type Concrete,Vinyl Siding,Wood Frame
Others
Restrictions None Known
Tax ID 82903554
Ownership Private
Read Less
Want to know what your home might be worth? Contact us for a FREE valuation!

Our team is ready to help you sell your home for the highest possible price ASAP





