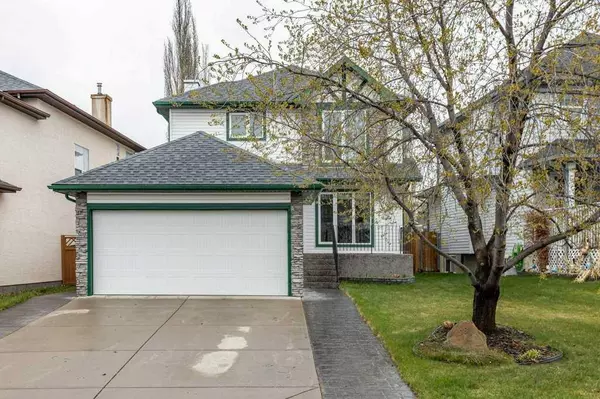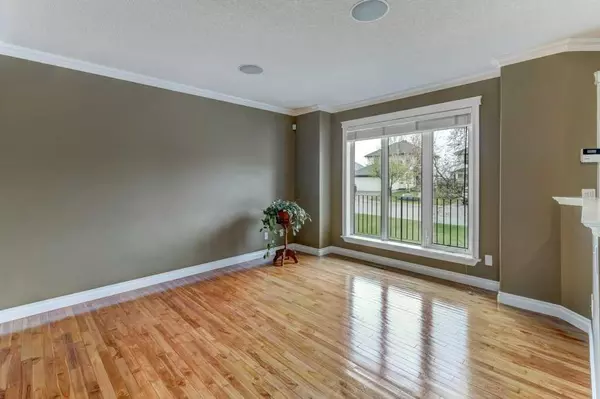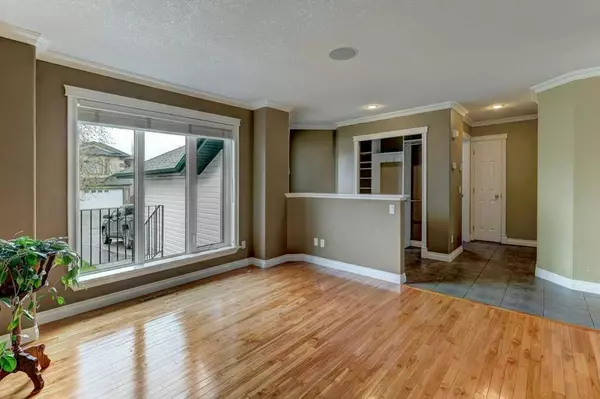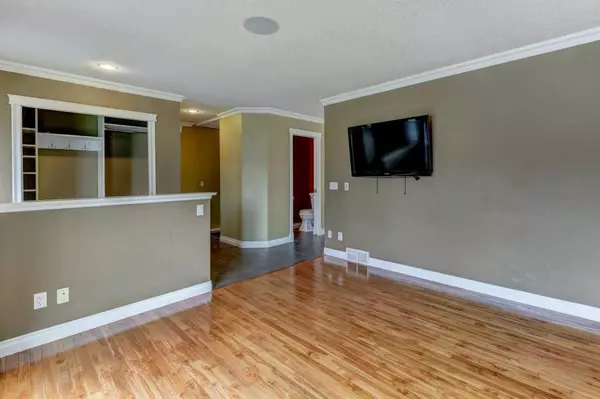$700,000
$710,000
1.4%For more information regarding the value of a property, please contact us for a free consultation.
58 Arbour Butte RD NW Calgary, AB T3G 4L9
4 Beds
4 Baths
1,528 SqFt
Key Details
Sold Price $700,000
Property Type Single Family Home
Sub Type Detached
Listing Status Sold
Purchase Type For Sale
Square Footage 1,528 sqft
Price per Sqft $458
Subdivision Arbour Lake
MLS® Listing ID A2130471
Sold Date 05/29/24
Style 2 Storey
Bedrooms 4
Full Baths 3
Half Baths 1
HOA Fees $21/ann
HOA Y/N 1
Originating Board Calgary
Year Built 1998
Annual Tax Amount $3,887
Tax Year 2023
Lot Size 4,144 Sqft
Acres 0.1
Property Description
Welcome to your new home nestled in the vibrant community of Arbour Lake! This exquisite "Sterling Built" residence boasts 4 bedrooms and 4 bathrooms, seamlessly blending comfort with sophistication. The main level features a laundry room, living room, dining room, and kitchen, with the added luxury of heated floors in the kitchen and dining area.
Upstairs, discover three bedrooms, two of which offer breathtaking mountain views. The primary suite is a sanctuary with its spacious sleeping area and a lavish jetted tub in the ensuite, perfect for unwinding after a busy day.
The fully developed basement adds another dimension to this home, with a bedroom, 3-piece bathroom, and a cozy family room complete with a gas fireplace. A unique opening to the main floor floods the basement with natural light, enhancing the downstairs family room with its custom built shelving.
When it's time to relax, you'll find peace and tranquility in the low-maintenance private backyard. The simple yet inviting front yard features a charming porch, perfect for enjoying the surroundings.
Across the street you're greeted by a sprawling 33-acre park, offering endless opportunities for outdoor activities and leisurely strolls. Full access to NW Calgary's only pristine 10-acre lake is just moments away, inviting you to swim, boat, paddleboard, or simply soak up the sun on the beach during the summer months. In winter, the lake transforms into a magical wonderland, offering ice skating, curling, and ice fishing.
Arbour Lake's strategic location ensures easy access to major routes such as Crowchild Trail, Stoney Trail, and John Laurie Boulevard, making your commute hassle-free. With LRT and bus routes within the community, getting around is a breeze.
Experience the convenience of suburban living with a wealth of retail stores, coffee shops, and restaurants right at your doorstep. Don't miss this opportunity to call Arbour Lake home and embrace the best of Calgary living!
Location
Province AB
County Calgary
Area Cal Zone Nw
Zoning R-C1N
Direction S
Rooms
Other Rooms 1
Basement Finished, Full
Interior
Interior Features Ceiling Fan(s), Jetted Tub, No Smoking Home, Open Floorplan, Recessed Lighting, Vinyl Windows, Walk-In Closet(s)
Heating High Efficiency, Fireplace(s), Forced Air, Natural Gas
Cooling Central Air
Flooring Carpet, Hardwood, Tile
Fireplaces Number 1
Fireplaces Type Gas
Appliance Central Air Conditioner, Dishwasher, Electric Stove, Microwave Hood Fan, Refrigerator, Washer/Dryer
Laundry Main Level
Exterior
Parking Features Double Garage Attached, Heated Garage, Off Street
Garage Spaces 2.0
Garage Description Double Garage Attached, Heated Garage, Off Street
Fence Fenced
Community Features Clubhouse, Fishing, Lake, Park, Playground, Schools Nearby, Shopping Nearby, Sidewalks, Street Lights, Tennis Court(s), Walking/Bike Paths
Amenities Available Beach Access, Boating, Clubhouse, Park, Playground
Roof Type Asphalt Shingle
Porch Deck
Lot Frontage 41.18
Total Parking Spaces 4
Building
Lot Description Back Lane, City Lot, Few Trees, Underground Sprinklers
Foundation Poured Concrete
Architectural Style 2 Storey
Level or Stories Two
Structure Type Wood Frame
Others
Restrictions None Known
Tax ID 83227994
Ownership Private
Read Less
Want to know what your home might be worth? Contact us for a FREE valuation!

Our team is ready to help you sell your home for the highest possible price ASAP





