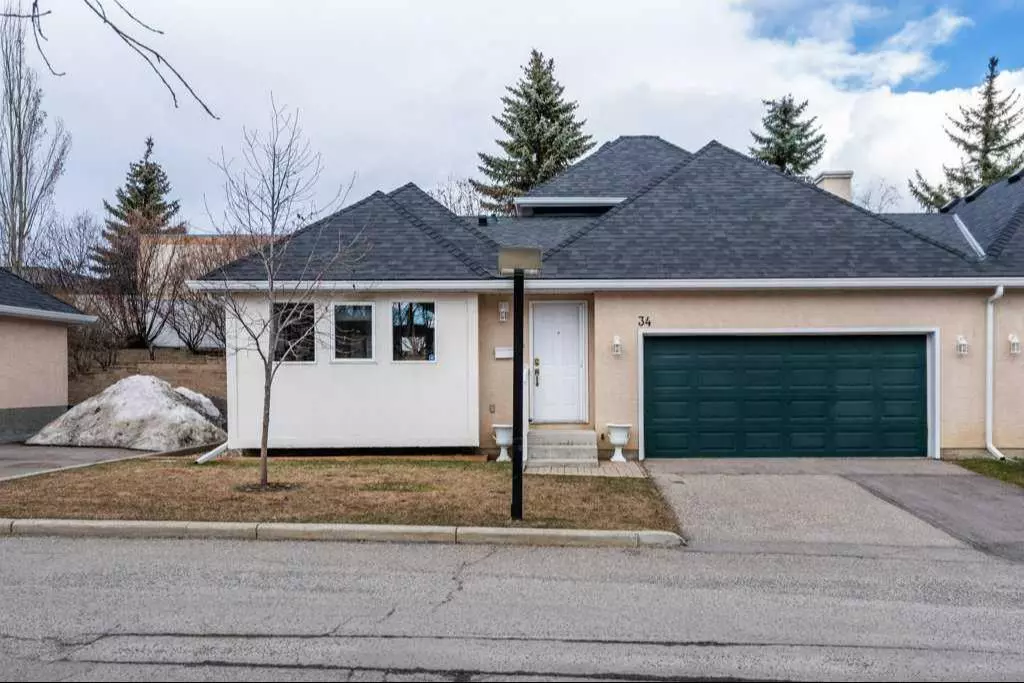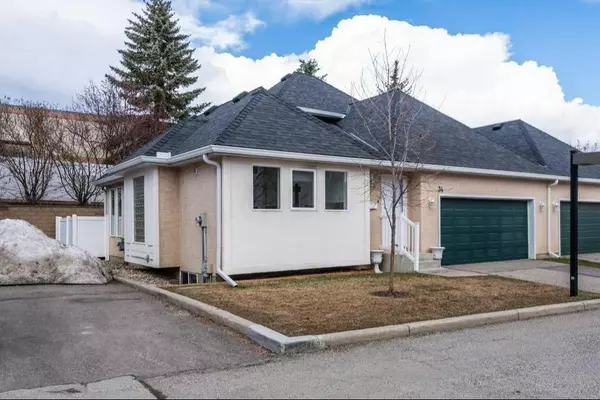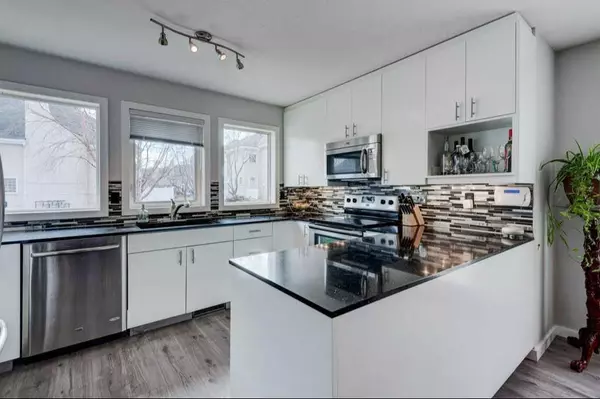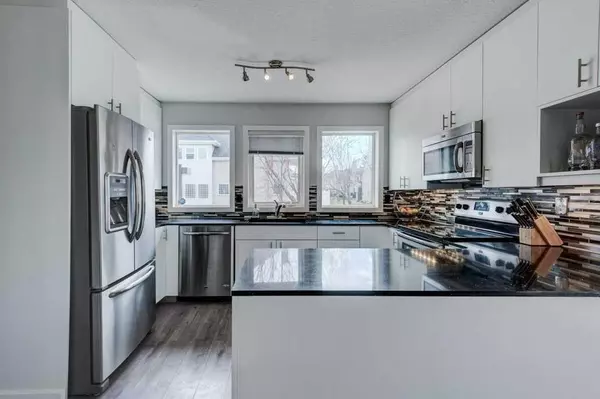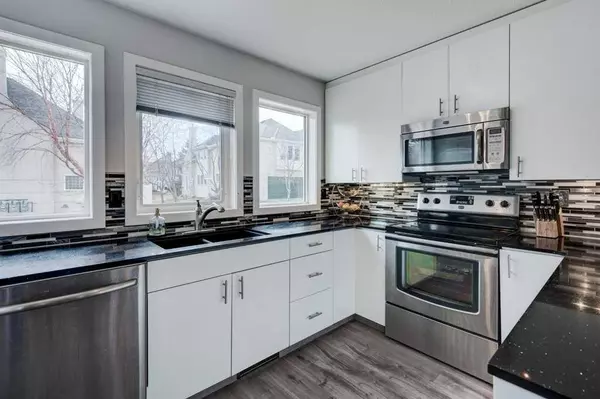$435,000
$460,000
5.4%For more information regarding the value of a property, please contact us for a free consultation.
34 Candle TER SW Calgary, AB T2W 6G7
2 Beds
2 Baths
1,364 SqFt
Key Details
Sold Price $435,000
Property Type Townhouse
Sub Type Row/Townhouse
Listing Status Sold
Purchase Type For Sale
Square Footage 1,364 sqft
Price per Sqft $318
Subdivision Canyon Meadows
MLS® Listing ID A2121544
Sold Date 05/29/24
Style Villa
Bedrooms 2
Full Baths 1
Half Baths 1
Condo Fees $799
Originating Board Calgary
Year Built 1996
Annual Tax Amount $2,750
Tax Year 2023
Lot Size 3,252 Sqft
Acres 0.07
Property Description
OPEN HOUSE Sat., May 11. 1:30 - 3:30 pm. Location! Location! Location! For all of you nature lovers & golfers this LOFTED BUNGALOW-STYLE VILLA is just steps from Fish Creek Provincial Creek Park and Canyon Meadows Golf & Country Club. And with our summers getting warmer you'll really appreciate the CENTRAL AIR-CONDITIONING! This lovely home welcomes you with plenty of light - the abundance of windows flood this home with natural light on the main floor & the bedroom/loft room. With the open floor plan and VAULTED CEILINGS you'll love the spacious feeling! The beautiful renovations include vinyl plank flooring throughout the main floor and lofted area, white kitchen with quartz countertops, stainless steel appliances, light fixtures, TANKLESS hot water system and much more! Your HUGE Primary Bedroom retreat is complete with a walk-in closet designed and built by California Closets and a lovely ensuite - the soaker tub will welcome you to a relaxing soak and the separate shower is perfect for the quick get up & go times. The laundry room is conveniently located on the main floor so no need to use the stairs. The upper level loft can easily be used as a second bedroom for guests or home office. The lower level has an amazing built-in library system if you happen to be a book lover or change to your preference. It also offers rough-ins for another bathroom and potential for a full bedroom with a large window. Outside you will find a patio and a gas hookup for your BBQ to make your entertaining easy and enjoyable. You'll often experience the added bonus of seeing deer wandering in the area as you're living so close to Fish Creek Park. No dogs allowed in this complex.
Location
Province AB
County Calgary
Area Cal Zone S
Zoning M-CG d38
Direction S
Rooms
Other Rooms 1
Basement Full, Partially Finished
Interior
Interior Features Bathroom Rough-in, Bookcases, Built-in Features, Closet Organizers, No Smoking Home, Open Floorplan, Quartz Counters, Soaking Tub, Tankless Hot Water, Vaulted Ceiling(s)
Heating Central, Fireplace(s), Forced Air, Natural Gas
Cooling None
Flooring Carpet, Tile, Vinyl Plank
Fireplaces Number 1
Fireplaces Type Gas, Living Room
Appliance Central Air Conditioner, Dishwasher, Dryer, Electric Stove, Garage Control(s), Microwave Hood Fan, Refrigerator, Tankless Water Heater, Washer, Water Softener, Window Coverings
Laundry Main Level
Exterior
Parking Features Double Garage Attached
Garage Spaces 2.0
Garage Description Double Garage Attached
Fence Partial
Community Features Schools Nearby, Street Lights, Walking/Bike Paths
Amenities Available Snow Removal, Visitor Parking
Roof Type Asphalt Shingle
Porch Patio
Lot Frontage 46.98
Exposure S
Total Parking Spaces 4
Building
Lot Description Back Yard, Lawn, Street Lighting, Underground Sprinklers
Foundation Poured Concrete
Architectural Style Villa
Level or Stories One and One Half
Structure Type Stucco,Wood Frame
Others
HOA Fee Include Common Area Maintenance,Insurance,Maintenance Grounds,Professional Management,Reserve Fund Contributions,Snow Removal,Trash
Restrictions Pet Restrictions or Board approval Required,Utility Right Of Way
Tax ID 82721537
Ownership Private
Pets Allowed Restrictions
Read Less
Want to know what your home might be worth? Contact us for a FREE valuation!

Our team is ready to help you sell your home for the highest possible price ASAP

