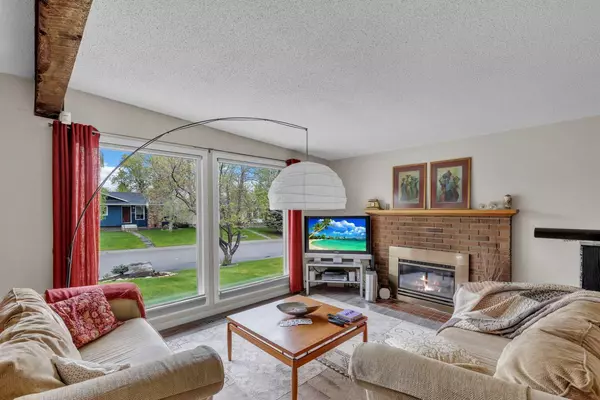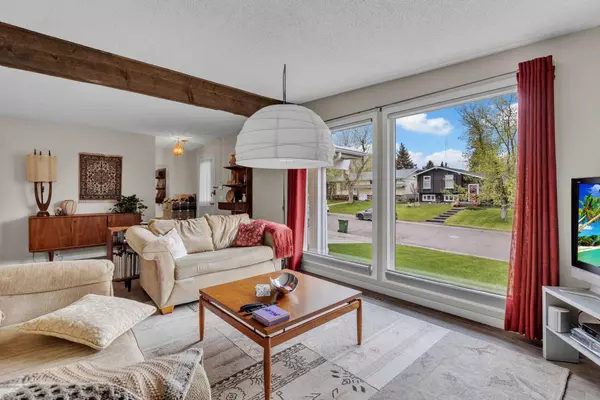$675,000
$639,900
5.5%For more information regarding the value of a property, please contact us for a free consultation.
211 Cantrell PL SW Calgary, AB T2W 1X3
4 Beds
3 Baths
1,217 SqFt
Key Details
Sold Price $675,000
Property Type Single Family Home
Sub Type Detached
Listing Status Sold
Purchase Type For Sale
Square Footage 1,217 sqft
Price per Sqft $554
Subdivision Canyon Meadows
MLS® Listing ID A2134206
Sold Date 05/29/24
Style Bungalow
Bedrooms 4
Full Baths 2
Half Baths 1
Originating Board Calgary
Year Built 1973
Annual Tax Amount $3,210
Tax Year 2023
Lot Size 5,715 Sqft
Acres 0.13
Property Description
*click on virtual tour for a preliminary walk through the property* Welcome home to this cozy updated 3 + 1 bedroom, 2 full and one ½ bath home with sunny south backyard on a quiet street in Canyon Meadows. Great entertainment space in the opened up kitchen, living and dining area, all done with permits. The party is always around the central island. Kitchen has stainless appliances, quartz counters and Italian marble backsplash. Tiled floor installed with Ditra membrane. Loads of natural light stream in from the large picture windows in the living room and for those cold winter nights cozy up in front of the gas fireplace. At the end of the day retire to the primary bedroom with 2 pce ensuite. Lots of room for the kids or guests with two other bedrooms serviced by an updated 4 pce bath with quartz counters, Kerdi lined shower and tile floor. In the lower level, imagine having all your friends over to watch a sporting event in the large family room and serving up snacks and drinks from the wet bar. Got teenagers who want their own space? Legal 4th bedroom in the lower level with a handy 3 pce bath right across the hall. The laundry, storage room and handy workshop or hobby room complete the lower level. Having a summer BBQ? Wonderful patio for a table with seating and lounge area just off the kitchen. And when you need some shade retreat to a seating area beneath the trees. Backyard has been professionally landscaped and if you want to build on what's been started there's a greenhouse with an electrical service to start seedlings or house bedding plants before being planted. Additional features include roof with Blueskin membrane from eaves to ridge and new shingles in 2016, all windows (except 2 basement ones) replaced with triple-glazed and vinyl clad, high efficiency furnace in 2023, garage floor epoxy in 2022 and new dishwasher in 2024.
Location
Province AB
County Calgary
Area Cal Zone S
Zoning R-C1
Direction N
Rooms
Other Rooms 1
Basement Finished, Full
Interior
Interior Features Kitchen Island, Open Floorplan, Quartz Counters
Heating Forced Air
Cooling Central Air
Flooring Carpet, Ceramic Tile, Laminate
Fireplaces Number 1
Fireplaces Type Gas, Living Room
Appliance Dishwasher, Dryer, Electric Stove, Garage Control(s), Microwave Hood Fan, Refrigerator, Washer, Water Softener
Laundry Lower Level
Exterior
Parking Features Concrete Driveway, Oversized, Single Garage Attached
Garage Spaces 1.0
Garage Description Concrete Driveway, Oversized, Single Garage Attached
Fence Fenced
Community Features Golf, Playground, Schools Nearby, Shopping Nearby, Walking/Bike Paths
Roof Type Asphalt Shingle
Porch Patio
Lot Frontage 52.0
Total Parking Spaces 2
Building
Lot Description Back Yard, Cul-De-Sac, Front Yard, Landscaped, Rectangular Lot
Foundation Poured Concrete
Architectural Style Bungalow
Level or Stories One
Structure Type Wood Frame
Others
Restrictions None Known
Tax ID 82747151
Ownership Private
Read Less
Want to know what your home might be worth? Contact us for a FREE valuation!

Our team is ready to help you sell your home for the highest possible price ASAP





