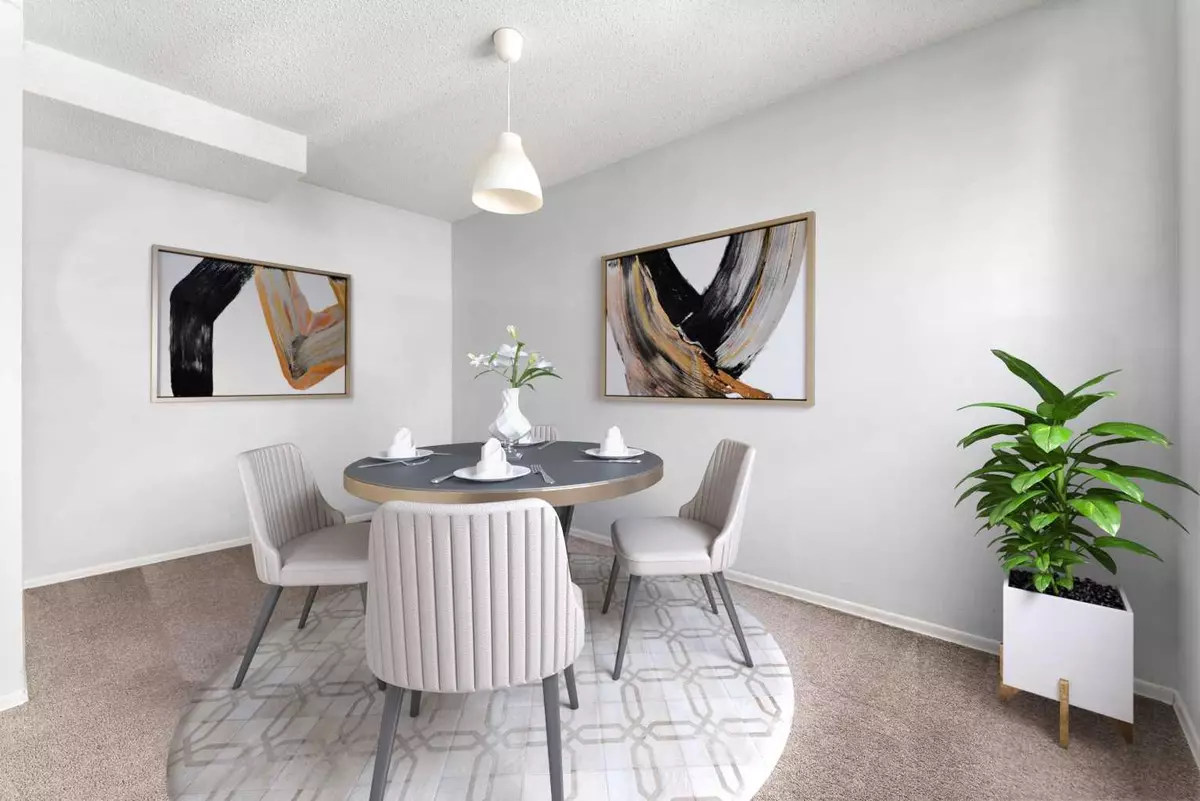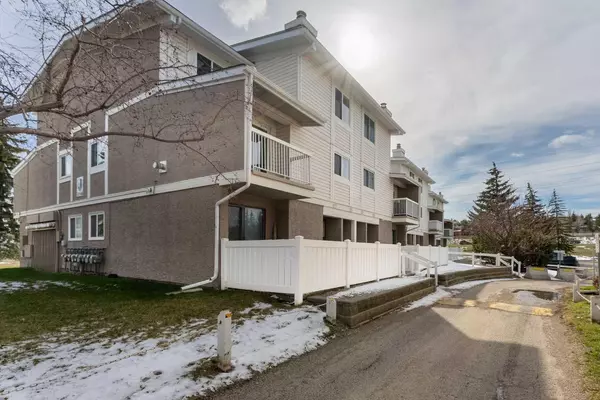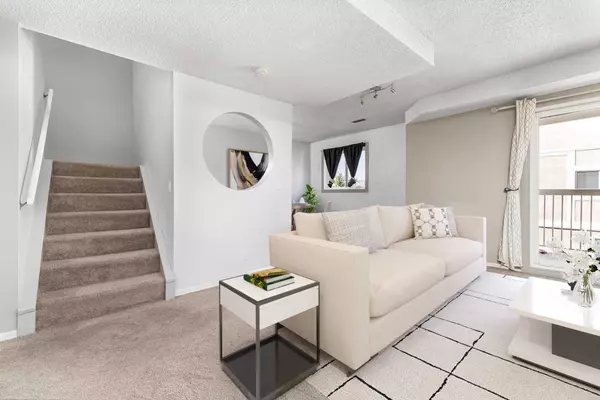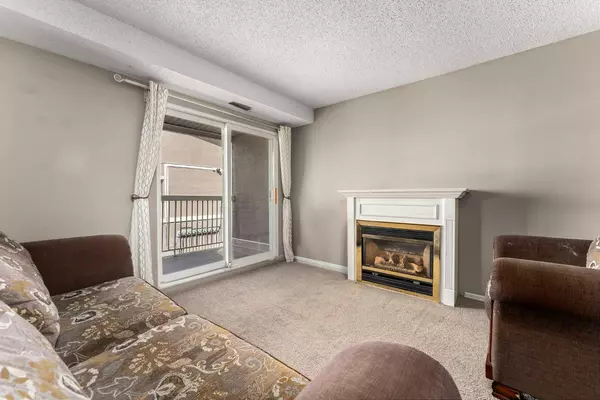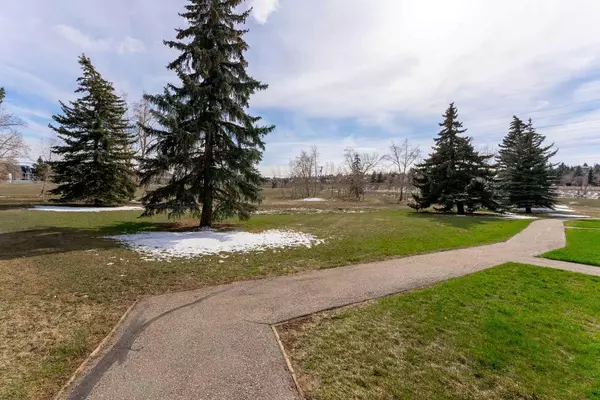$340,000
$326,900
4.0%For more information regarding the value of a property, please contact us for a free consultation.
3015 51 ST SW #128 Calgary, AB T3E 6N5
2 Beds
1 Bath
1,125 SqFt
Key Details
Sold Price $340,000
Property Type Townhouse
Sub Type Row/Townhouse
Listing Status Sold
Purchase Type For Sale
Square Footage 1,125 sqft
Price per Sqft $302
Subdivision Glenbrook
MLS® Listing ID A2120789
Sold Date 05/29/24
Style 3 Storey
Bedrooms 2
Full Baths 1
Condo Fees $330
Originating Board Calgary
Year Built 1978
Annual Tax Amount $1,547
Tax Year 2023
Property Description
We will be reviewing offers at 530 pm Friday May 17 th An attractive investment opportunity awaits. With a small investment achieve rental growth and capital appreciation while benefiting every month from low condominium fees various amenities. This 2-bedroom, townhouse is part of a well-situated residential area in Glenbrook, offering a blend of urban convenience and serene living
Investment Highlights:
The property's location and low condo fees make it an attractive option for investors looking to enter or expand their portfolio in the Calgary market.
The potential to significantly increase rental income and property value is substantial.
The Glenbrook area continues to see growth and development, suggesting a positive trajectory for property values in the neighborhood. Seize the opportunity to invest in a property with untapped potential, low overheads, and the promise of a strong return. This is not just a townhouse; it's a chance to create value and secure a profitable investment in one of Calgary's most beloved neighborhoods.
Location
Province AB
County Calgary
Area Cal Zone W
Zoning M-C1 d75
Direction N
Rooms
Basement None
Interior
Interior Features Ceiling Fan(s), Walk-In Closet(s)
Heating Forced Air
Cooling None
Flooring Carpet, Linoleum
Fireplaces Number 1
Fireplaces Type Gas
Appliance Dishwasher, Electric Stove, Range Hood, Refrigerator, Washer/Dryer
Laundry In Unit
Exterior
Parking Features Stall
Garage Description Stall
Fence Fenced
Community Features Park, Schools Nearby, Shopping Nearby, Sidewalks, Street Lights
Amenities Available Laundry, Playground
Roof Type Asphalt Shingle
Porch Balcony(s)
Exposure N
Total Parking Spaces 1
Building
Lot Description Zero Lot Line
Story 3
Foundation Poured Concrete
Architectural Style 3 Storey
Level or Stories 2 and Half Storey
Structure Type Wood Frame
Others
HOA Fee Include Insurance,Maintenance Grounds,Professional Management,Reserve Fund Contributions,Sewer,Snow Removal,Trash,Water
Restrictions None Known
Ownership Private
Pets Allowed Restrictions
Read Less
Want to know what your home might be worth? Contact us for a FREE valuation!

Our team is ready to help you sell your home for the highest possible price ASAP

